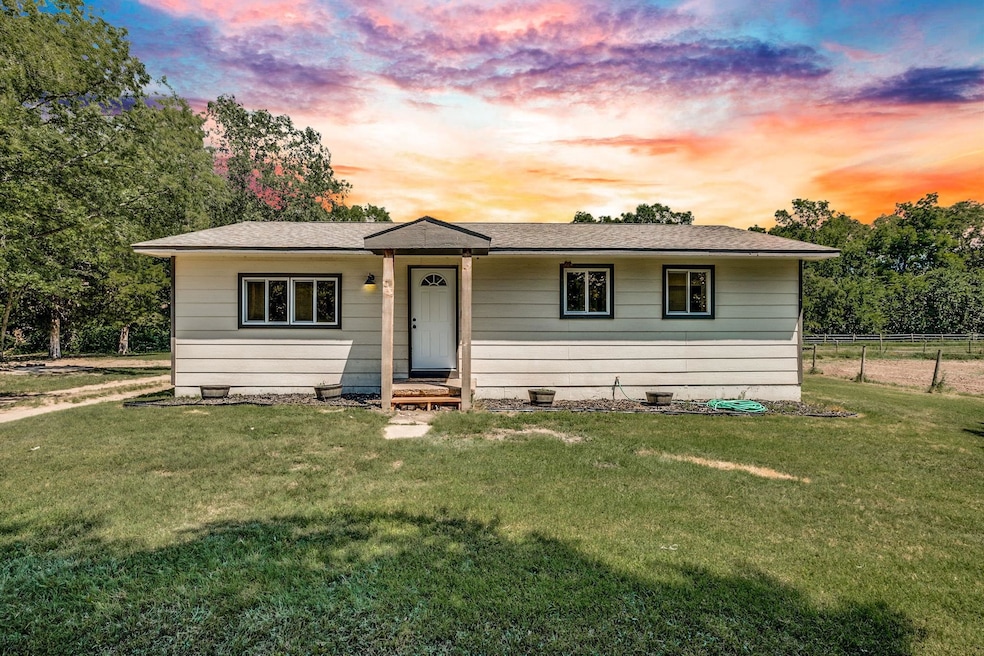
10826 Wilmer Dr Mulvane, KS 67110
Estimated payment $1,140/month
Highlights
- Wooded Lot
- No HOA
- 1-Story Property
- Corner Lot
- Living Room
- Luxury Vinyl Tile Flooring
About This Home
Country Living Meets Modern Comfort on Nearly 2 Acres Welcome to 10826 S Wilmer Dr., a charming 3-bedroom, 1-bath home nestled on just under 2 acres in peaceful Mulvane, KS. This unique property offers the perfect blend of rural tranquility and practical functionality. Step inside to find a well-maintained interior with updated finishes, generous natural light, and a cozy layout that’s ideal for both relaxing and entertaining. The kitchen features ample cabinet space and a clear view of the surrounding acreage. Outside, equestrians and hobby farmers alike will appreciate the spacious barn, complete with two horse stalls and dedicated runs. Whether you're housing animals or seeking extra storage or workshop space, the setup is ready to go. Plenty of room for gardens, outdoor gatherings, or simply soaking up the Kansas countryside. Don't miss your chance to own this slice of country paradise—schedule your showing today!
Listing Agent
JPAR-Leading Edge Brokerage Phone: 316-910-5727 License #00250004 Listed on: 07/19/2025

Home Details
Home Type
- Single Family
Est. Annual Taxes
- $865
Year Built
- Built in 1977
Lot Details
- 1.84 Acre Lot
- Corner Lot
- Wooded Lot
Parking
- No Garage
Home Design
- Composition Roof
Interior Spaces
- 1,008 Sq Ft Home
- 1-Story Property
- Ceiling Fan
- Living Room
- Luxury Vinyl Tile Flooring
- Crawl Space
Kitchen
- Microwave
- Dishwasher
Bedrooms and Bathrooms
- 3 Bedrooms
- 1 Full Bathroom
Laundry
- Laundry on main level
- 220 Volts In Laundry
Location
- Flood Insurance May Be Required
Schools
- Mulvane/Munson Elementary School
- Mulvane High School
Utilities
- Forced Air Heating and Cooling System
- Heating System Uses Natural Gas
- Heating System Uses Propane
- Propane
- Septic Tank
Community Details
- No Home Owners Association
- River Vista Subdivision
Listing and Financial Details
- Assessor Parcel Number 00310241
Map
Home Values in the Area
Average Home Value in this Area
Tax History
| Year | Tax Paid | Tax Assessment Tax Assessment Total Assessment is a certain percentage of the fair market value that is determined by local assessors to be the total taxable value of land and additions on the property. | Land | Improvement |
|---|---|---|---|---|
| 2025 | $870 | $8,890 | $3,301 | $5,589 |
| 2023 | $870 | $8,379 | $2,864 | $5,515 |
| 2022 | $871 | $7,867 | $2,703 | $5,164 |
| 2021 | $917 | $7,867 | $2,703 | $5,164 |
| 2020 | $835 | $7,280 | $2,703 | $4,577 |
| 2019 | $771 | $6,509 | $2,208 | $4,301 |
| 2018 | $665 | $5,844 | $1,127 | $4,717 |
| 2017 | $861 | $0 | $0 | $0 |
| 2016 | $838 | $0 | $0 | $0 |
| 2015 | -- | $0 | $0 | $0 |
| 2014 | -- | $0 | $0 | $0 |
Property History
| Date | Event | Price | Change | Sq Ft Price |
|---|---|---|---|---|
| 08/18/2025 08/18/25 | Pending | -- | -- | -- |
| 07/19/2025 07/19/25 | For Sale | $197,500 | +16.2% | $196 / Sq Ft |
| 09/16/2022 09/16/22 | Sold | -- | -- | -- |
| 08/17/2022 08/17/22 | Pending | -- | -- | -- |
| 07/21/2022 07/21/22 | For Sale | $169,900 | -- | $169 / Sq Ft |
Purchase History
| Date | Type | Sale Price | Title Company |
|---|---|---|---|
| Warranty Deed | -- | Security 1St Title | |
| Deed | -- | None Listed On Document | |
| Interfamily Deed Transfer | -- | None Available | |
| Interfamily Deed Transfer | -- | None Available | |
| Interfamily Deed Transfer | -- | None Available |
Mortgage History
| Date | Status | Loan Amount | Loan Type |
|---|---|---|---|
| Open | $152,000 | New Conventional | |
| Previous Owner | $78,000 | Construction |
Similar Homes in Mulvane, KS
Source: South Central Kansas MLS
MLS Number: 658862
APN: 247-25-0-41-02-002.00A
- 11145 Anthony Ln
- 6722 E 103rd St S
- 7130 E 111th St S
- 1532 N Rockwood Blvd
- 1505 Janzen Dr
- 110 W Rockwood
- 1401 Mundell Dr
- 1417 Shelly Ct
- 1780 N Rock Rd
- 118 E Country Walk Ln
- 1211 Sunset Dr
- 1601 N Prairie Run Cir
- 0000 E 95th St S
- 622 Edgemoor Dr
- 808 Westview Dr
- 407 E Hickory Ct
- 722 Westview Dr
- 422 E Hickory St
- 127 Miller Ave
- 108 Cedar St






