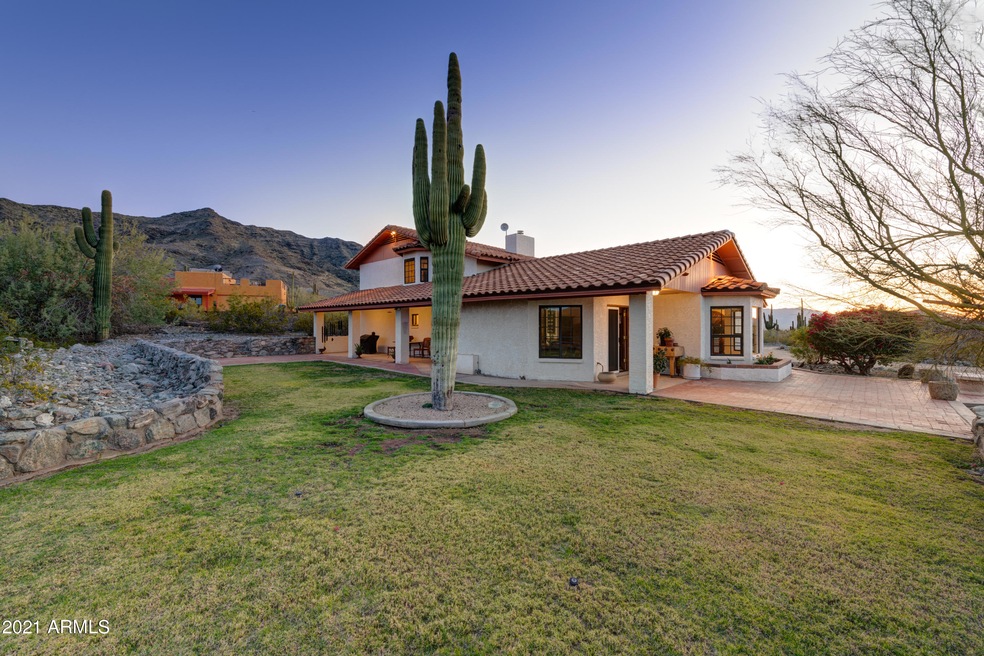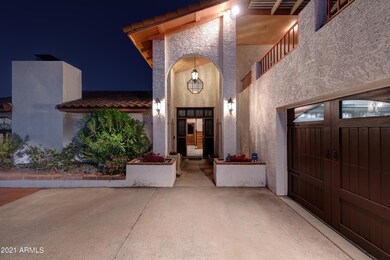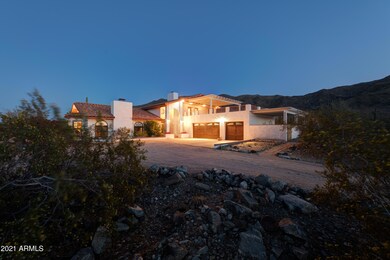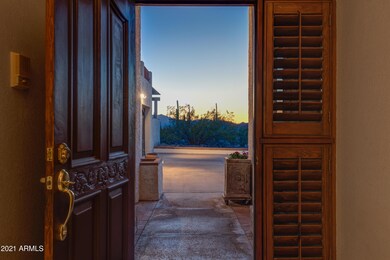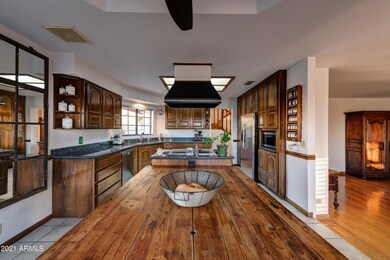
10827 S 30th Ave Laveen, AZ 85339
Laveen NeighborhoodEstimated Value: $677,000 - $754,000
Highlights
- Horses Allowed On Property
- City Lights View
- Fireplace in Primary Bedroom
- Phoenix Coding Academy Rated A
- 1.59 Acre Lot
- Wood Flooring
About This Home
As of April 2021Sitting majestically tucked away on the hillside surrounded by 360 breathtaking views of the city lights, mountain ranges and mature Saguaros this iconic custom home exemplifies classic Arizona living. Enjoy desert serenity on the Premium 1.5 acre lot while only 20 minutes from downtown Phoenix. Ideal floor plan featuring an open great room, 2 fireplaces and split level bedrooms. The spacious master bed/bath suite is the perfect retreat located on the upper floor allowing you to walk out and enjoy breathtaking views from your own private deck. The gourmet kitchen has stainless steel appliances, custom cabinets, a middle island and is surrounded by windows with views. Solid block home with a new roof, new AC and tons of storage. Enjoy the 16,000 acre hiking Preserve in your own backyard!
Home Details
Home Type
- Single Family
Est. Annual Taxes
- $3,339
Year Built
- Built in 1986
Lot Details
- 1.59 Acre Lot
- Desert faces the front and back of the property
- Partially Fenced Property
- Front and Back Yard Sprinklers
- Sprinklers on Timer
- Grass Covered Lot
Parking
- 3 Car Garage
- Side or Rear Entrance to Parking
- Garage Door Opener
- Circular Driveway
Property Views
- City Lights
- Mountain
Home Design
- Spanish Architecture
- Tile Roof
- Block Exterior
- Stucco
Interior Spaces
- 2,099 Sq Ft Home
- 2-Story Property
- Ceiling height of 9 feet or more
- Ceiling Fan
- Living Room with Fireplace
- 2 Fireplaces
- Security System Owned
- Washer and Dryer Hookup
Kitchen
- Eat-In Kitchen
- Kitchen Island
- Granite Countertops
Flooring
- Wood
- Tile
Bedrooms and Bathrooms
- 3 Bedrooms
- Fireplace in Primary Bedroom
- Primary Bathroom is a Full Bathroom
- 2 Bathrooms
- Dual Vanity Sinks in Primary Bathroom
- Bathtub With Separate Shower Stall
Outdoor Features
- Balcony
- Covered patio or porch
- Outdoor Storage
Schools
- Laveen Elementary School
- Vista Del Sur Accelerated Middle School
- Cesar Chavez High School
Horse Facilities and Amenities
- Horses Allowed On Property
Utilities
- Refrigerated Cooling System
- Heating Available
- Water Filtration System
- Septic Tank
- High Speed Internet
Community Details
- No Home Owners Association
- Association fees include no fees
- Built by Custom Home
- Metes And Bounds Subdivision, Custom Floorplan
Listing and Financial Details
- Tax Lot mb
- Assessor Parcel Number 300-06-013-W
Ownership History
Purchase Details
Home Financials for this Owner
Home Financials are based on the most recent Mortgage that was taken out on this home.Purchase Details
Home Financials for this Owner
Home Financials are based on the most recent Mortgage that was taken out on this home.Purchase Details
Home Financials for this Owner
Home Financials are based on the most recent Mortgage that was taken out on this home.Purchase Details
Similar Homes in the area
Home Values in the Area
Average Home Value in this Area
Purchase History
| Date | Buyer | Sale Price | Title Company |
|---|---|---|---|
| Winne Ester Jean | $585,000 | Equitable Title Agency | |
| Wanner Maria Anna | $585,000 | Equitable Title Agency | |
| Mckinney Todd | $420,000 | Empire West Title Agency Llc | |
| Living Trust Agreement Of Michael & Chri | -- | None Available |
Mortgage History
| Date | Status | Borrower | Loan Amount |
|---|---|---|---|
| Previous Owner | Winne Ester Jean | $598,455 | |
| Previous Owner | Mckinney Todd | $399,000 | |
| Previous Owner | Dicken Michael J | $120,000 |
Property History
| Date | Event | Price | Change | Sq Ft Price |
|---|---|---|---|---|
| 04/30/2021 04/30/21 | Sold | $585,000 | +6.4% | $279 / Sq Ft |
| 03/30/2021 03/30/21 | Pending | -- | -- | -- |
| 03/23/2021 03/23/21 | For Sale | $549,900 | +30.9% | $262 / Sq Ft |
| 04/22/2019 04/22/19 | Sold | $420,000 | -1.2% | $200 / Sq Ft |
| 12/11/2018 12/11/18 | For Sale | $425,000 | -- | $202 / Sq Ft |
Tax History Compared to Growth
Tax History
| Year | Tax Paid | Tax Assessment Tax Assessment Total Assessment is a certain percentage of the fair market value that is determined by local assessors to be the total taxable value of land and additions on the property. | Land | Improvement |
|---|---|---|---|---|
| 2025 | $3,536 | $25,417 | -- | -- |
| 2024 | $3,468 | $24,207 | -- | -- |
| 2023 | $3,468 | $0 | $0 | $0 |
| 2022 | $3,378 | $34,280 | $6,850 | $27,430 |
| 2021 | $3,791 | $33,560 | $6,710 | $26,850 |
| 2020 | $3,339 | $31,910 | $6,380 | $25,530 |
| 2019 | $3,364 | $29,150 | $5,830 | $23,320 |
| 2018 | $3,244 | $25,050 | $5,010 | $20,040 |
| 2017 | $3,073 | $23,270 | $4,650 | $18,620 |
| 2016 | $2,923 | $20,530 | $4,100 | $16,430 |
| 2015 | $2,722 | $20,910 | $4,180 | $16,730 |
Agents Affiliated with this Home
-
Liz McDermott

Seller's Agent in 2021
Liz McDermott
HomeSmart
(480) 414-3123
2 in this area
246 Total Sales
-
Carlie Back

Seller's Agent in 2019
Carlie Back
Keller Williams Realty East Valley
(602) 481-5184
14 in this area
85 Total Sales
-
Joe Bourland

Buyer's Agent in 2019
Joe Bourland
eXp Realty
(623) 322-8588
7 in this area
362 Total Sales
-
Kimberly Frederick

Buyer Co-Listing Agent in 2019
Kimberly Frederick
RE/MAX
(480) 788-3002
1 in this area
46 Total Sales
Map
Source: Arizona Regional Multiple Listing Service (ARMLS)
MLS Number: 6211306
APN: 300-06-013W
- 2403 W Lodge Dr
- 1540 W Olney Ave
- 2315 W Pearce Rd
- 2500 W Sunrise Dr
- 10510 S 35th Ave
- 2609 W Mcneil St
- 10500 S 35th Ave Unit MB
- XXXXX W Carver & S 37th Ave
- 2512 W Corral Rd
- 2605 W Piedmont Rd Unit 30
- 10013 S 36th Ave
- 2620 W Piedmont Rd
- 3041 W La Mirada Dr
- 2413 W Kachina Trail
- 9435 S 33rd Dr
- 10043 S 23rd Dr
- 10039 S 23rd Dr
- 2735 W La Mirada Dr
- 10035 S 23rd Dr
- 2727 W La Mirada Dr
- 10827 S 30th Ave
- 10839 S 30th Ave
- 2943 W Ceton Dr
- 10826 S 30th Ave
- 10826 S 29th Ave
- 10840 S 30th Ave
- 3007 W Ceton Dr
- 2905 W Ceton Dr
- 3002 W Ceton Dr
- 3026 W Ceton Dr
- 2940 W Ceton Dr
- 2932 W Cheyenne Dr
- 10823 S 29th Ave
- 108xx S 29th Ave Unit x
- 3010 W Ceton Dr
- 0 W Cheyenne -- Unit 6519205
- 0 W Cheyenne -- Unit 6256303
- 3018 W Ceton Dr
- 10817 S 29th Ave
- 2910 W Ceton Dr
