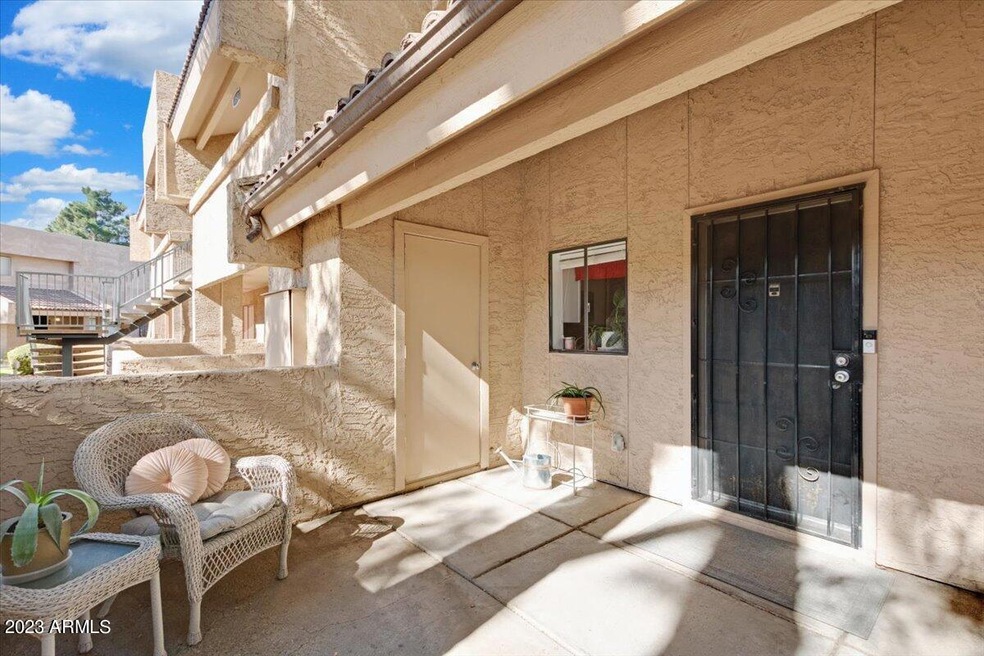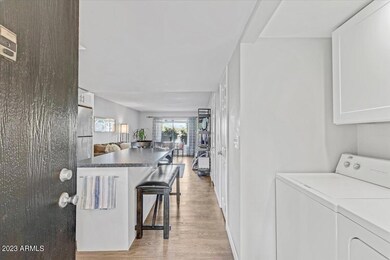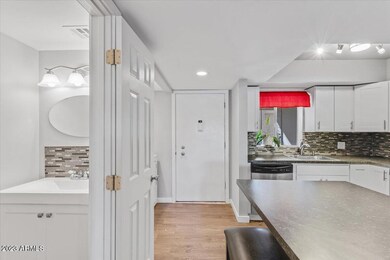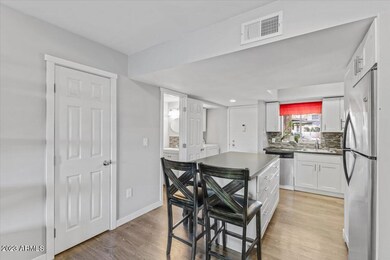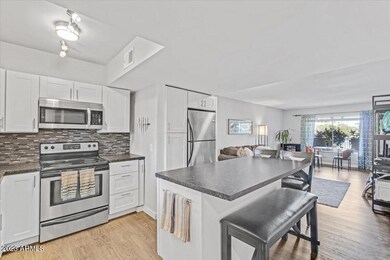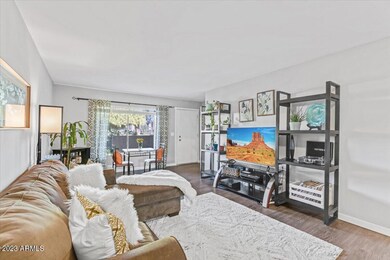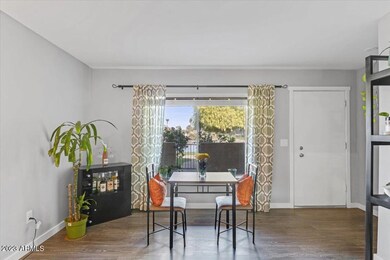
10828 N Biltmore Dr Unit 159 Phoenix, AZ 85029
North Mountain Village NeighborhoodEstimated Value: $233,174 - $239,000
Highlights
- Waterfront
- Santa Fe Architecture
- Covered patio or porch
- Community Lake
- Community Pool
- Balcony
About This Home
As of January 2024Beautiful lakefront townhome available in Lakebrook Villas II and priced to sell! With 3 large outdoor spaces and surrounded by mature trees; this townhome offers a unique and serene living experience. The primary bedroom offers stunning views and you can enjoy the tranquility of the water from the private balcony. The home was thoughtfully renovated in the past several years and has an open floor plan that maximizes the main living space. Newer kitchen, baths, tile throughout make this home feel light and bright. This townhome is a must see!
Last Listed By
Russ Lyon Sotheby's International Realty License #SA700153000 Listed on: 11/25/2023

Townhouse Details
Home Type
- Townhome
Est. Annual Taxes
- $534
Year Built
- Built in 1979
Lot Details
- 555 Sq Ft Lot
- Waterfront
- Desert faces the front of the property
- Partially Fenced Property
- Grass Covered Lot
HOA Fees
- $321 Monthly HOA Fees
Home Design
- Santa Fe Architecture
- Wood Frame Construction
- Tile Roof
- Stucco
Interior Spaces
- 1,056 Sq Ft Home
- 2-Story Property
- Ceiling Fan
- Tile Flooring
- Built-In Microwave
Bedrooms and Bathrooms
- 2 Bedrooms
- Remodeled Bathroom
- 1.5 Bathrooms
Parking
- 1 Carport Space
- Assigned Parking
Outdoor Features
- Balcony
- Covered patio or porch
- Outdoor Storage
Location
- Property is near a bus stop
Schools
- Lakeview Elementary School
- Cholla Middle School
- Moon Valley High School
Utilities
- Refrigerated Cooling System
- Heating Available
- High Speed Internet
- Cable TV Available
Listing and Financial Details
- Tax Lot 159
- Assessor Parcel Number 149-17-904
Community Details
Overview
- Association fees include roof repair, sewer, pest control, ground maintenance, street maintenance, trash, water, maintenance exterior
- 360 Community Manage Association, Phone Number (602) 863-3600
- Lakebrook Villas 2 Amd Subdivision
- Community Lake
Recreation
- Community Pool
- Community Spa
- Bike Trail
Ownership History
Purchase Details
Home Financials for this Owner
Home Financials are based on the most recent Mortgage that was taken out on this home.Purchase Details
Home Financials for this Owner
Home Financials are based on the most recent Mortgage that was taken out on this home.Purchase Details
Purchase Details
Purchase Details
Purchase Details
Purchase Details
Home Financials for this Owner
Home Financials are based on the most recent Mortgage that was taken out on this home.Purchase Details
Purchase Details
Home Financials for this Owner
Home Financials are based on the most recent Mortgage that was taken out on this home.Purchase Details
Home Financials for this Owner
Home Financials are based on the most recent Mortgage that was taken out on this home.Purchase Details
Similar Homes in Phoenix, AZ
Home Values in the Area
Average Home Value in this Area
Purchase History
| Date | Buyer | Sale Price | Title Company |
|---|---|---|---|
| Thomas Daniel | $240,000 | Arizona Premier Title | |
| Raught Tianna | $150,900 | Pioneer Title Agency Inc | |
| Caputo Marg | $60,000 | First American Title Ins Co | |
| Federal Home Loan Mortgage Corp | -- | Lsi Title Company | |
| Indymac Federal Bank Fsb | $75,000 | None Available | |
| Gendron Investments Llc | -- | None Available | |
| Gendron John C | -- | Great American Title Agency | |
| Gendron John C | $160,000 | Great American Title Agency | |
| Jdc Investments Llc | $116,000 | Security Title Agency Inc | |
| Adams Barbara | $89,607 | Stewart Title & Trust | |
| Woodward Ginger A | -- | Transnation Title Insurance | |
| Lohman Ruby | $60,000 | United Title Agency |
Mortgage History
| Date | Status | Borrower | Loan Amount |
|---|---|---|---|
| Open | Thomas Daniel | $235,653 | |
| Previous Owner | Raught Tianna | $141,834 | |
| Previous Owner | Raught Tianna | $143,355 | |
| Previous Owner | Gendron John C | $128,000 | |
| Previous Owner | Gendron John C | $16,000 | |
| Previous Owner | Jdc Investments Llc | $92,800 | |
| Previous Owner | Adams Barbara | $78,300 | |
| Previous Owner | Woodward Ginger A | $80,550 |
Property History
| Date | Event | Price | Change | Sq Ft Price |
|---|---|---|---|---|
| 01/30/2024 01/30/24 | Sold | $240,000 | 0.0% | $227 / Sq Ft |
| 12/12/2023 12/12/23 | Price Changed | $240,000 | -7.7% | $227 / Sq Ft |
| 11/27/2023 11/27/23 | For Sale | $260,000 | +72.3% | $246 / Sq Ft |
| 06/07/2019 06/07/19 | Sold | $150,900 | +0.7% | $143 / Sq Ft |
| 05/07/2019 05/07/19 | Price Changed | $149,900 | -6.3% | $142 / Sq Ft |
| 05/01/2019 05/01/19 | For Sale | $159,900 | 0.0% | $151 / Sq Ft |
| 04/28/2019 04/28/19 | Pending | -- | -- | -- |
| 04/27/2019 04/27/19 | For Sale | $159,900 | 0.0% | $151 / Sq Ft |
| 04/24/2019 04/24/19 | Pending | -- | -- | -- |
| 04/23/2019 04/23/19 | For Sale | $159,900 | 0.0% | $151 / Sq Ft |
| 04/15/2019 04/15/19 | Pending | -- | -- | -- |
| 04/11/2019 04/11/19 | For Sale | $159,900 | -- | $151 / Sq Ft |
Tax History Compared to Growth
Tax History
| Year | Tax Paid | Tax Assessment Tax Assessment Total Assessment is a certain percentage of the fair market value that is determined by local assessors to be the total taxable value of land and additions on the property. | Land | Improvement |
|---|---|---|---|---|
| 2025 | $544 | $5,080 | -- | -- |
| 2024 | $534 | $4,838 | -- | -- |
| 2023 | $534 | $15,910 | $3,180 | $12,730 |
| 2022 | $515 | $12,760 | $2,550 | $10,210 |
| 2021 | $528 | $11,870 | $2,370 | $9,500 |
| 2020 | $514 | $10,160 | $2,030 | $8,130 |
| 2019 | $504 | $9,130 | $1,820 | $7,310 |
| 2018 | $557 | $8,060 | $1,610 | $6,450 |
| 2017 | $554 | $6,800 | $1,360 | $5,440 |
| 2016 | $544 | $6,130 | $1,220 | $4,910 |
| 2015 | $504 | $4,680 | $930 | $3,750 |
Agents Affiliated with this Home
-
Rebekah Mayes

Seller's Agent in 2024
Rebekah Mayes
Russ Lyon Sotheby's International Realty
(312) 498-8818
1 in this area
22 Total Sales
-
Brandon Howe

Buyer's Agent in 2024
Brandon Howe
Howe Realty
(602) 909-6513
25 in this area
1,379 Total Sales
-
Jason Martin

Buyer Co-Listing Agent in 2024
Jason Martin
Howe Realty
(520) 317-7396
1 in this area
18 Total Sales
-
Karen Olsen

Seller's Agent in 2019
Karen Olsen
West USA Realty
(480) 620-0848
74 Total Sales
-
sherri. monteith
s
Buyer's Agent in 2019
sherri. monteith
Russ Lyon Sotheby's International Realty
8 Total Sales
Map
Source: Arizona Regional Multiple Listing Service (ARMLS)
MLS Number: 6634113
APN: 149-17-904
- 10828 N Biltmore Dr Unit 230
- 10828 N Biltmore Dr Unit 133
- 10828 N Biltmore Dr Unit 113
- 10828 N Biltmore Dr Unit 115
- 10828 N Biltmore Dr Unit 203
- 2714 W Desert Cove Ave Unit F2714
- 11007 N 28th Ave
- 2844 W Christy Dr
- 11036 N 28th Dr Unit 210
- 3030 W Christy Dr
- 3017 W Sahuaro Dr
- 11444 N 28th Dr Unit 13
- 3133 W Christy Dr
- 3019 W Sierra St
- 3029 W Sierra St
- 2929 W Sunnyside Dr
- 11609 N 30th Ln
- 3228 W Mercer Ln
- 11666 N 28th Dr Unit 295
- 11666 N 28th Dr Unit 166
- 10828 N Biltmore Dr
- 10828 N Biltmore Dr Unit 144
- 10828 N Biltmore Dr Unit 123
- 10828 N Biltmore Dr Unit 146
- 10828 N Biltmore Dr Unit 127
- 10828 N Biltmore Dr Unit 103
- 10828 N Biltmore Dr Unit 101
- 10828 N Biltmore Dr Unit 249
- 10828 N Biltmore Dr Unit 137
- 10828 N Biltmore Dr Unit 202
- 10828 N Biltmore Dr Unit 119
- 10828 N Biltmore Dr Unit 154
- 10828 N Biltmore Dr Unit 157
- 10828 N Biltmore Dr Unit 228
- 10828 N Biltmore Dr Unit 134
- 10828 N Biltmore Dr Unit 129
- 10828 N Biltmore Dr Unit 162
- 10828 N Biltmore Dr Unit 163
- 10828 N Biltmore Dr Unit 104
- 10828 N Biltmore Dr Unit 128
