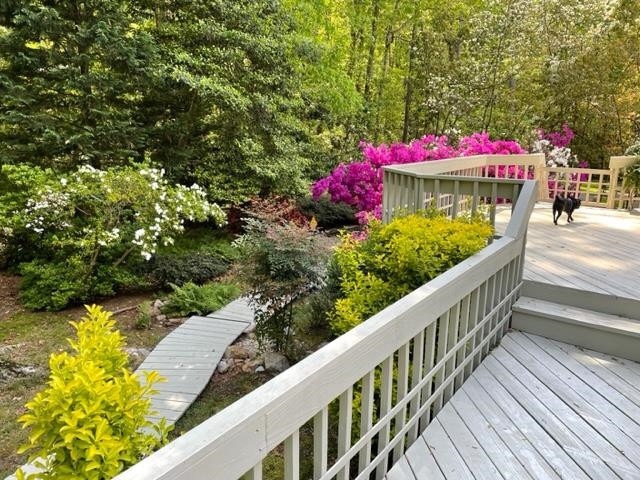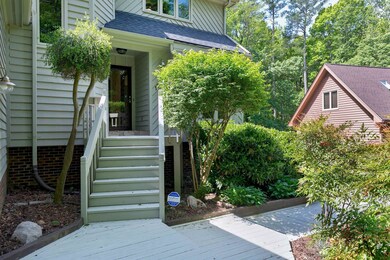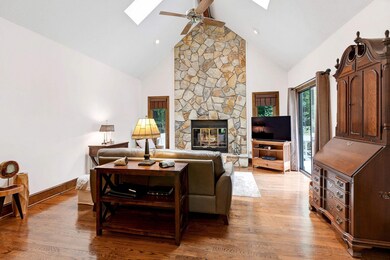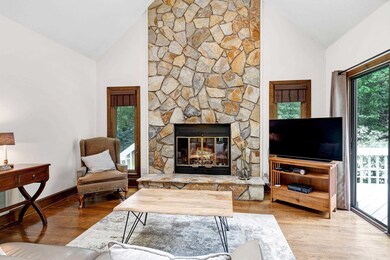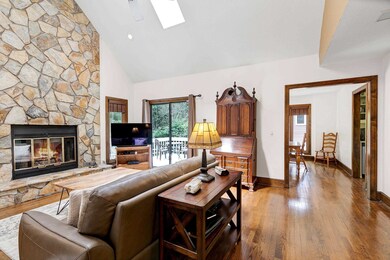
10829 Bexhill Dr Cary, NC 27518
Middle Creek NeighborhoodEstimated Value: $572,000 - $671,633
Highlights
- Finished Room Over Garage
- Deck
- Wooded Lot
- Penny Road Elementary School Rated A-
- Contemporary Architecture
- Cathedral Ceiling
About This Home
As of June 2023Step into your new oasis – this well-cared-for home surrounded by lush, flowering shrubs and trees. Privacy is yours inside and out. Enjoy abundant natural light in a convenient floorplan featuring first floor owner’s suite and spa (with a claw-foot tub), separate dining room, gracious family room with fireplace, and a modern kitchen. You’ll be impressed with the expansive decking across the entire rear of the house. Upstairs are two amazingly large bedrooms and a spacious bonus. Closets galore plus walk-in attic storage & 2-car garage. First floor laundry room and a partially finished basement with outside access. Experience this unique property and find your perfect location.
Last Agent to Sell the Property
Keller Williams Realty Cary License #230389 Listed on: 05/22/2023

Home Details
Home Type
- Single Family
Est. Annual Taxes
- $3,358
Year Built
- Built in 1985
Lot Details
- 0.31 Acre Lot
- Fenced Yard
- Wooded Lot
- Landscaped with Trees
HOA Fees
- $27 Monthly HOA Fees
Parking
- 2 Car Garage
- Parking Pad
- Finished Room Over Garage
- Garage Door Opener
- Private Driveway
Home Design
- Contemporary Architecture
- Transitional Architecture
- Brick Foundation
- Concrete Foundation
- Cedar
Interior Spaces
- 2,471 Sq Ft Home
- 2-Story Property
- Cathedral Ceiling
- Ceiling Fan
- Wood Burning Fireplace
- Screen For Fireplace
- Stone Fireplace
- Fireplace Features Masonry
- Insulated Windows
- Blinds
- Mud Room
- Entrance Foyer
- Living Room with Fireplace
- Dining Room
- Bonus Room
- Workshop
- Storage
- Utility Room
Kitchen
- Eat-In Kitchen
- Electric Range
- Microwave
- Plumbed For Ice Maker
- Dishwasher
- Granite Countertops
Flooring
- Wood
- Carpet
- Tile
Bedrooms and Bathrooms
- 3 Bedrooms
- Primary Bedroom on Main
- Walk-In Closet
- Double Vanity
- Separate Shower in Primary Bathroom
- Walk-in Shower
Laundry
- Laundry Room
- Laundry on main level
- Dryer
- Washer
Attic
- Pull Down Stairs to Attic
- Unfinished Attic
Partially Finished Basement
- Interior and Exterior Basement Entry
- Workshop
- Crawl Space
Home Security
- Home Security System
- Fire and Smoke Detector
Outdoor Features
- Deck
- Rain Gutters
- Porch
Schools
- Penny Elementary School
- Dillard Middle School
- Athens Dr High School
Utilities
- Cooling Available
- Forced Air Heating System
- Heat Pump System
- Electric Water Heater
- High Speed Internet
- Cable TV Available
Listing and Financial Details
- Property held in a trust
- Home warranty included in the sale of the property
Community Details
Overview
- Elite Management Professi Association, Phone Number (919) 233-7660
- Windsor Oaks Subdivision
Recreation
- Trails
Ownership History
Purchase Details
Purchase Details
Home Financials for this Owner
Home Financials are based on the most recent Mortgage that was taken out on this home.Purchase Details
Purchase Details
Home Financials for this Owner
Home Financials are based on the most recent Mortgage that was taken out on this home.Similar Homes in the area
Home Values in the Area
Average Home Value in this Area
Purchase History
| Date | Buyer | Sale Price | Title Company |
|---|---|---|---|
| Allen Living Trust | -- | Corbett Kellie M | |
| Allen Michael R | $263,500 | None Available | |
| Westmoreland Mary E Alexander | $270,000 | None Available | |
| Wanner Elizabeth Ann | $218,000 | -- |
Mortgage History
| Date | Status | Borrower | Loan Amount |
|---|---|---|---|
| Open | Watkins Thomas M | $304,000 | |
| Previous Owner | Allen Michael R | $62,200 | |
| Previous Owner | Wanner Elizabeth | $25,000 | |
| Previous Owner | Wanner Elizabeth Ann | $223,500 | |
| Previous Owner | Wanner Elizabeth Ann | $174,400 | |
| Closed | Wanner Elizabeth Ann | $32,700 |
Property History
| Date | Event | Price | Change | Sq Ft Price |
|---|---|---|---|---|
| 12/15/2023 12/15/23 | Off Market | $626,000 | -- | -- |
| 06/30/2023 06/30/23 | Sold | $626,000 | +4.3% | $253 / Sq Ft |
| 06/03/2023 06/03/23 | Pending | -- | -- | -- |
| 06/01/2023 06/01/23 | For Sale | $600,000 | -- | $243 / Sq Ft |
Tax History Compared to Growth
Tax History
| Year | Tax Paid | Tax Assessment Tax Assessment Total Assessment is a certain percentage of the fair market value that is determined by local assessors to be the total taxable value of land and additions on the property. | Land | Improvement |
|---|---|---|---|---|
| 2024 | $5,085 | $604,066 | $200,000 | $404,066 |
| 2023 | $3,488 | $391,114 | $70,000 | $321,114 |
| 2022 | $3,358 | $391,114 | $70,000 | $321,114 |
| 2021 | $3,291 | $391,114 | $70,000 | $321,114 |
| 2020 | $3,308 | $391,114 | $70,000 | $321,114 |
| 2019 | $3,227 | $344,536 | $95,000 | $249,536 |
| 2018 | $3,481 | $344,536 | $95,000 | $249,536 |
| 2017 | $3,345 | $344,536 | $95,000 | $249,536 |
| 2016 | $3,295 | $344,536 | $95,000 | $249,536 |
| 2015 | $2,826 | $284,987 | $72,000 | $212,987 |
| 2014 | $2,665 | $284,987 | $72,000 | $212,987 |
Agents Affiliated with this Home
-
Bill Fletcher

Seller's Agent in 2023
Bill Fletcher
Keller Williams Realty Cary
(919) 880-5301
2 in this area
21 Total Sales
-
Patricia Denz

Buyer's Agent in 2023
Patricia Denz
Corcoran DeRonja Real Estate
(919) 414-9894
4 in this area
46 Total Sales
Map
Source: Doorify MLS
MLS Number: 2512208
APN: 0761.03-03-8714-000
- 102 Travilah Oaks Ln
- 204 Oxford Mill Ct
- 712 Evanvale Ct
- 103 Saint Brides Ct
- 201 Langston Mill Ct
- 103 Chapelwood Way
- 101 Temple Gate Dr
- 101 Silk Leaf Ct
- 101 Royal Glen Dr
- 118 Killingsworth Dr
- 3908 Chaumont Dr
- 603 Hawks Ridge Ct
- 102 Lions Mouth Ct
- 210 Highlands Lake Dr
- 210 Shillings Chase Dr
- 4021 Chaumont Dr
- 204 Highlands Lake Dr
- 108 Woodglen Dr
- 101 Hedwig Ct
- 8304 Rosiere Dr
- 10829 Bexhill Dr
- 10825 Bexhill Dr
- 10833 Bexhill Dr
- 212 Fern Ridge Dr
- 210 Fern Ridge Dr
- 10821 Bexhill Dr
- 10837 Bexhill Dr
- 211 Fern Ridge Dr
- 10828 Bexhill Dr
- 208 Fern Ridge Dr
- 10841 Bexhill Dr
- 10832 Bexhill Dr
- 209 Fern Ridge Dr
- 206 Fern Ridge Dr
- 100 Olde Tree Dr
- 10836 Bexhill Dr
- 9705 Astor Ct
- 10813 Bexhill Dr
- 10802 Bexhill Dr
- 9709 Astor Ct
