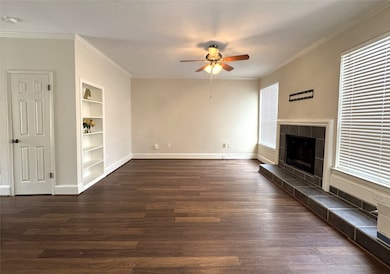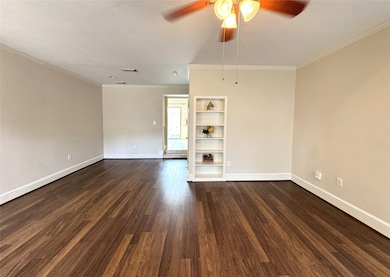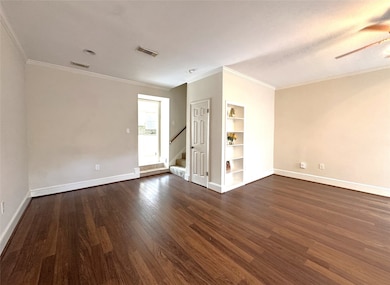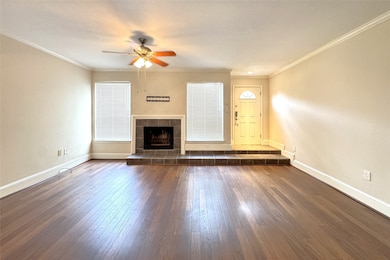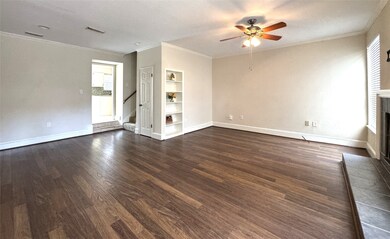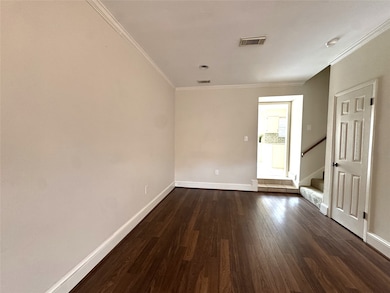1083 Country Place Dr Unit 28 Houston, TX 77079
Energy Corridor NeighborhoodHighlights
- 117,105 Sq Ft lot
- Traditional Architecture
- Granite Countertops
- Stratford High School Rated A
- Wood Flooring
- 2 Car Detached Garage
About This Home
A Lovely and Spacious townhouse in a gated community located in the heart of Energy Corridor. Close to everything. just minutes to I-10 and Beltway 8, walking distance to the park, elementary, and Stratford HS. 3 Bed 3.5 Bath with 2 car garage. Granite countertop and Stainless steel appliances in the kitchen. Oversized windows in bedrooms. living, on the first floor, spacious storage, indoor laundry, outdoor patio and backyard for relaxation or entertaining. Refrigerator, washer and dryer included. Room sizes are estimates, please verify independently. This is a must see.
Townhouse Details
Home Type
- Townhome
Est. Annual Taxes
- $5,538
Year Built
- Built in 1980
Parking
- 2 Car Detached Garage
- Garage Door Opener
Home Design
- Traditional Architecture
Interior Spaces
- 2,024 Sq Ft Home
- 3-Story Property
- Ceiling Fan
- Wood Burning Fireplace
- Living Room
- Utility Room
Kitchen
- Electric Oven
- Electric Range
- Microwave
- Dishwasher
- Granite Countertops
- Disposal
Flooring
- Wood
- Carpet
- Laminate
- Tile
Bedrooms and Bathrooms
- 3 Bedrooms
- Bathtub with Shower
Laundry
- Dryer
- Washer
Schools
- Thornwood Elementary School
- Spring Forest Middle School
- Stratford High School
Utilities
- Central Heating and Cooling System
- Cable TV Available
Additional Features
- Courtyard
- 2.69 Acre Lot
Listing and Financial Details
- Property Available on 5/1/25
- Long Term Lease
Community Details
Overview
- Krj Management, Inc Association
- Willow Hollow Subdivision
Pet Policy
- Call for details about the types of pets allowed
- Pet Deposit Required
Map
Source: Houston Association of REALTORS®
MLS Number: 84741008
APN: 1123370030004
- 1071 Country Place Dr Unit 1071
- 1145 Country Place Dr
- 14453 Misty Meadow Ln
- 14459 Misty Meadow Ln
- 14366 Misty Meadow Ln
- 14309 Misty Meadow Ln
- 14436 Misty Meadow Ln
- 880 Tully Rd Unit 56
- 880 Tully St Unit 58
- 14571 Misty Meadow Ln
- 1310 Country Place Dr
- 1344 Country Place Dr
- 1271 Country Place Dr
- 14171 Misty Meadow Ln
- 14226 Misty Meadow Ln
- 14123 Misty Meadow Ln
- 14143 Lost Meadow Ln
- 800 Country Place Dr Unit 601
- 800 Country Place Dr Unit 207
- 800 Country Place Dr Unit 606
- 1141 Country Place Dr
- 1000 Country Place Dr
- 1015 Country Place Dr
- 14341 Misty Meadow Ln
- 14309 Misty Meadow Ln
- 14553 Misty Meadow Ln
- 14250 Kimberley Ln
- 1352 Country Place Dr
- 14321 Still Meadow Dr
- 14535 Still Meadow Dr
- 14343 Lost Meadow Ln
- 801 Country Place Dr
- 800 Country Place Dr Unit 703
- 759 Carlingford Ln
- 1200 N Dairy Ashford Rd
- 736 Country Place Dr Unit E
- 781 Country Place Dr Unit 2081
- 781 Country Place Dr Unit 2003
- 777 Bateswood Dr
- 14707 Barryknoll Ln Unit 160

