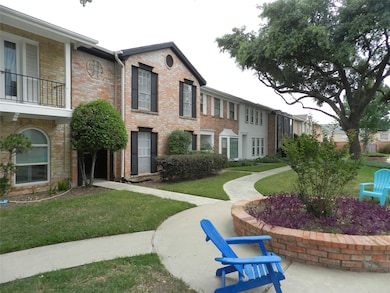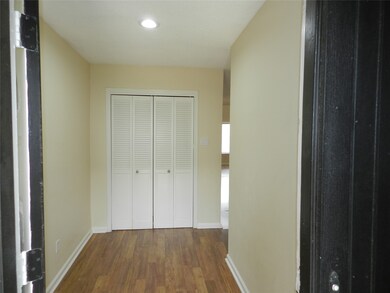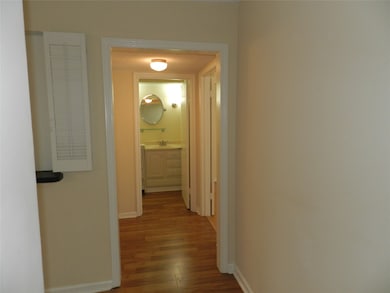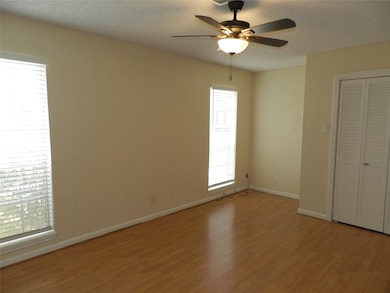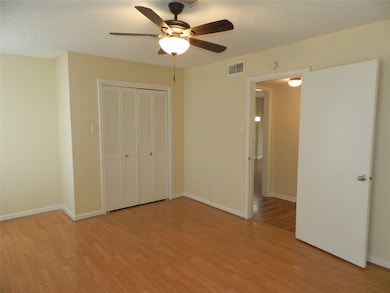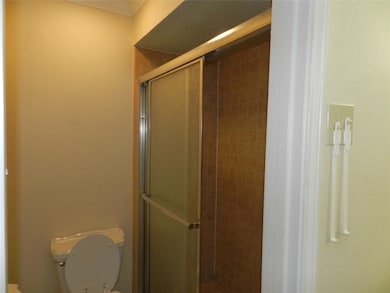14309 Misty Meadow Ln Houston, TX 77079
Energy Corridor NeighborhoodHighlights
- Clubhouse
- Deck
- Hollywood Bathroom
- Stratford High School Rated A
- Traditional Architecture
- High Ceiling
About This Home
Located in the beautifully maintained Memorial Club Townhomes, this 3 bed, 3 bath home features a bedroom on the first floor with a full bath and a primary bedroom on the second floor. Amply sized living area with plenty of natural light, features high ceiling and a wood burning fireplace. Large back fenced patio for outdoor entertaining with 2 carport spaces and extra storage area right out side the fence gate. Easy freeway access and close to Memorial City, energy corridor, hospitals, restaurants and entertainment. No showings until 5/22/25
Listing Agent
Better Homes and Gardens Real Estate Gary Greene - Memorial License #0683677 Listed on: 05/18/2025

Townhouse Details
Home Type
- Townhome
Est. Annual Taxes
- $5,405
Year Built
- Built in 1976
Lot Details
- 1,448 Sq Ft Lot
- West Facing Home
- Fenced Yard
Home Design
- Traditional Architecture
Interior Spaces
- 2,040 Sq Ft Home
- 2-Story Property
- High Ceiling
- Ceiling Fan
- Wood Burning Fireplace
- Entrance Foyer
- Combination Dining and Living Room
- Utility Room
Kitchen
- Electric Oven
- Electric Range
- Free-Standing Range
- Dishwasher
- Stone Countertops
- Disposal
Flooring
- Laminate
- Tile
Bedrooms and Bathrooms
- 3 Bedrooms
- 3 Full Bathrooms
- Bathtub with Shower
- Hollywood Bathroom
Laundry
- Dryer
- Washer
Home Security
Parking
- 2 Detached Carport Spaces
- Additional Parking
- Assigned Parking
Eco-Friendly Details
- Energy-Efficient Thermostat
Outdoor Features
- Deck
- Patio
- Outdoor Storage
- Play Equipment
Schools
- Thornwood Elementary School
- Spring Forest Middle School
- Stratford High School
Utilities
- Central Heating and Cooling System
- Programmable Thermostat
- Municipal Trash
- Cable TV Available
Listing and Financial Details
- Property Available on 5/18/25
- Long Term Lease
Community Details
Overview
- Memorial Club T/H Sec 02 Subdivision
- Greenbelt
Recreation
- Tennis Courts
- Community Playground
- Community Pool
- Park
Pet Policy
- Call for details about the types of pets allowed
- Pet Deposit Required
Additional Features
- Clubhouse
- Fire and Smoke Detector
Map
Source: Houston Association of REALTORS®
MLS Number: 73561764
APN: 1046120000007
- 14366 Misty Meadow Ln
- 1344 Country Place Dr
- 1083 Country Place Dr Unit 28
- 14171 Misty Meadow Ln
- 1071 Country Place Dr Unit 1071
- 1145 Country Place Dr
- 1310 Country Place Dr
- 14226 Misty Meadow Ln
- 14453 Misty Meadow Ln
- 14436 Misty Meadow Ln
- 14123 Misty Meadow Ln
- 14459 Misty Meadow Ln
- 14143 Lost Meadow Ln
- 919 Carlingford Ln
- 880 Tully Rd Unit 56
- 14571 Misty Meadow Ln
- 1271 Country Place Dr
- 880 Tully St Unit 58
- 800 Country Place Dr Unit 601
- 800 Country Place Dr Unit 207
- 14341 Misty Meadow Ln
- 1000 Country Place Dr
- 1352 Country Place Dr
- 1083 Country Place Dr Unit 28
- 1141 Country Place Dr
- 14250 Kimberley Ln
- 14343 Lost Meadow Ln
- 14321 Still Meadow Dr
- 1015 Country Place Dr
- 14553 Misty Meadow Ln
- 14535 Still Meadow Dr
- 759 Carlingford Ln
- 800 Country Place Dr Unit 703
- 801 Country Place Dr
- 1200 N Dairy Ashford Rd
- 736 Country Place Dr Unit E
- 777 Bateswood Dr
- 781 Country Place Dr Unit 2081
- 781 Country Place Dr Unit 2003
- 14707 Barryknoll Ln Unit 160

