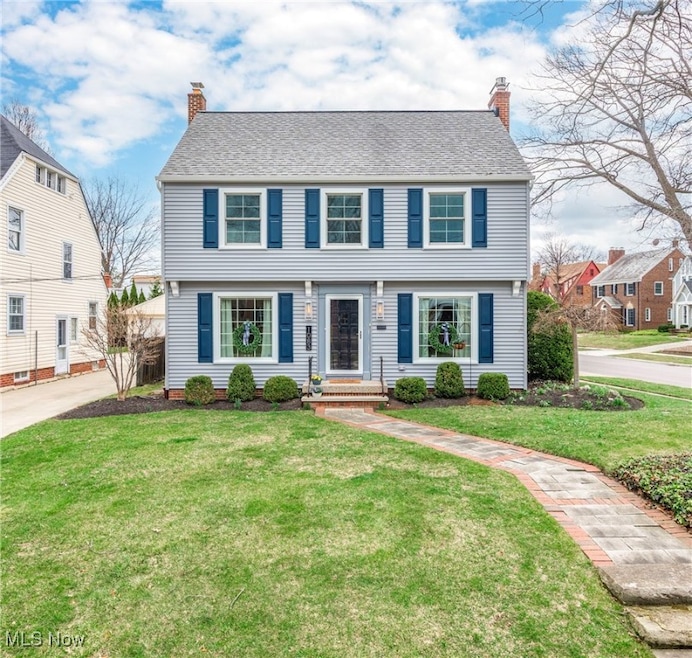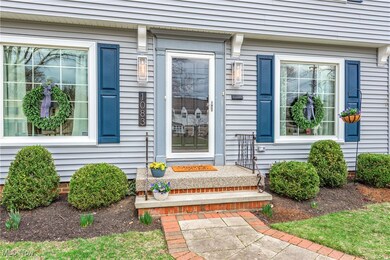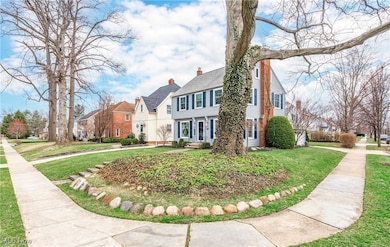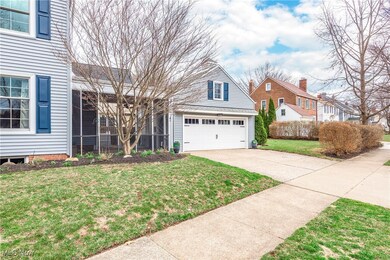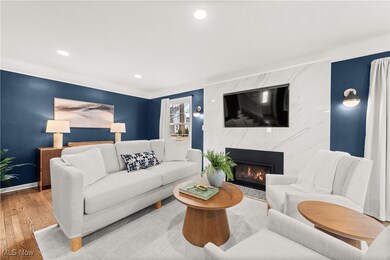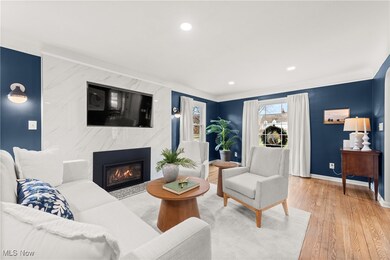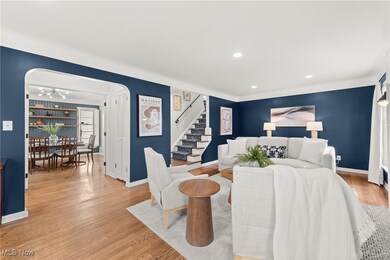
1083 Elmwood Rd Rocky River, OH 44116
Highlights
- Colonial Architecture
- Family Room with Fireplace
- 2 Car Detached Garage
- Kensington Intermediate Elementary School Rated A
- Screened Porch
- Patio
About This Home
As of April 2025Welcome to this exquisite Colonial home, perfectly nestled in the desirable Beach Cliff neighborhood. A true blend of timeless elegance and thoughtful updates, this residence offers the ideal balance of classic Rocky River charm and modern living.
Gleaming hardwood floors flow seamlessly throughout, creating a warm and inviting atmosphere. The stunning living room is highlighted by an updated marble fireplace, large picture windows, and tasteful lighting. French doors lead into the spacious formal dining room, where you'll find a sophisticated built-in wine and cocktail bar, along with a beautiful chandelier.
The luxurious kitchen is a chef's dream, featuring premium textured granite countertops, elegant white cabinetry, a wall of custom-built-ins, SS appliances, and a bright, sunny dining area. The updated powder room on the main level adds convenience and style.
Upstairs, you’ll discover three generously sized bedrooms, including a serene primary bedroom, complete with two closets. The updated full bathroom, convenient laundry hookups, and additional attic storage space make this level both functional and beautiful.
The lower level offers even more living space, featuring a renovated rec room with abundant built-in storage and a newer installed full bath. This area is perfect for a home office, gym, or playroom.
Step outside to the charming side porch, ideal for quiet relaxation. The meticulously landscaped exterior boasts vibrant beds, a private garden courtyard, and a spacious backyard – perfect for outdoor play and enjoyment.
This home is packed with exceptional updates, including newer windows, new exterior siding, shutters, and gutter guards (2024), a new garage door (2020), a furnace (2018), and an updated electric panel (2017). Plus, Elmwood Park & exclusive access to Wagar Beach, are just a short stroll or bike ride away. Experience the best of lake living in Beach Cliff!
Last Agent to Sell the Property
Howard Hanna Brokerage Email: toddreinart@howardhanna.com 440-567-6643 License #2002010894 Listed on: 04/11/2025

Last Buyer's Agent
Howard Hanna Brokerage Email: toddreinart@howardhanna.com 440-567-6643 License #2002010894 Listed on: 04/11/2025

Home Details
Home Type
- Single Family
Est. Annual Taxes
- $9,280
Year Built
- Built in 1950
Lot Details
- 7,418 Sq Ft Lot
- Lot Dimensions are 50 x 140
- West Facing Home
- Sprinkler System
HOA Fees
- $6 Monthly HOA Fees
Parking
- 2 Car Detached Garage
- Side Facing Garage
- Garage Door Opener
- Driveway
Home Design
- Colonial Architecture
- Block Foundation
- Fiberglass Roof
- Asphalt Roof
- Vinyl Siding
Interior Spaces
- 2-Story Property
- Ceiling Fan
- Gas Log Fireplace
- Family Room with Fireplace
- 2 Fireplaces
- Living Room with Fireplace
- Screened Porch
Bedrooms and Bathrooms
- 3 Bedrooms
- 2.5 Bathrooms
Finished Basement
- Basement Fills Entire Space Under The House
- Laundry in Basement
Outdoor Features
- Patio
Utilities
- Forced Air Heating and Cooling System
- Heating System Uses Gas
Listing and Financial Details
- Assessor Parcel Number 302-14-032
Community Details
Overview
- Beachcliff Ii Association
- Beachcliff 2 Subdivision
Amenities
- Public Transportation
Recreation
- Park
Ownership History
Purchase Details
Home Financials for this Owner
Home Financials are based on the most recent Mortgage that was taken out on this home.Purchase Details
Purchase Details
Purchase Details
Home Financials for this Owner
Home Financials are based on the most recent Mortgage that was taken out on this home.Purchase Details
Home Financials for this Owner
Home Financials are based on the most recent Mortgage that was taken out on this home.Purchase Details
Home Financials for this Owner
Home Financials are based on the most recent Mortgage that was taken out on this home.Purchase Details
Purchase Details
Similar Homes in Rocky River, OH
Home Values in the Area
Average Home Value in this Area
Purchase History
| Date | Type | Sale Price | Title Company |
|---|---|---|---|
| Deed | $520,000 | None Listed On Document | |
| Quit Claim Deed | -- | None Listed On Document | |
| Warranty Deed | $236,500 | Resource Title Agency | |
| Interfamily Deed Transfer | -- | Title Source Inc | |
| Survivorship Deed | $227,100 | Insignia Title Agency Ltd | |
| Deed | $165,000 | -- | |
| Deed | $137,500 | -- | |
| Deed | -- | -- |
Mortgage History
| Date | Status | Loan Amount | Loan Type |
|---|---|---|---|
| Previous Owner | $30,000 | Unknown | |
| Previous Owner | $197,500 | Purchase Money Mortgage | |
| Previous Owner | $196,000 | Unknown | |
| Previous Owner | $20,100 | Unknown | |
| Previous Owner | $182,320 | No Value Available | |
| Previous Owner | $66,250 | Stand Alone Second | |
| Previous Owner | $132,000 | New Conventional |
Property History
| Date | Event | Price | Change | Sq Ft Price |
|---|---|---|---|---|
| 04/18/2025 04/18/25 | Sold | $520,000 | +2.0% | $270 / Sq Ft |
| 04/11/2025 04/11/25 | Pending | -- | -- | -- |
| 04/11/2025 04/11/25 | For Sale | $509,900 | -- | $265 / Sq Ft |
Tax History Compared to Growth
Tax History
| Year | Tax Paid | Tax Assessment Tax Assessment Total Assessment is a certain percentage of the fair market value that is determined by local assessors to be the total taxable value of land and additions on the property. | Land | Improvement |
|---|---|---|---|---|
| 2024 | $11,374 | $205,765 | $33,705 | $172,060 |
| 2023 | $9,280 | $139,200 | $32,060 | $107,140 |
| 2022 | $9,216 | $139,200 | $32,060 | $107,140 |
| 2021 | $8,439 | $139,200 | $32,060 | $107,140 |
| 2020 | $7,917 | $114,100 | $26,290 | $87,820 |
| 2019 | $7,779 | $326,000 | $75,100 | $250,900 |
| 2018 | $7,408 | $114,100 | $26,290 | $87,820 |
| 2017 | $7,249 | $96,850 | $25,060 | $71,790 |
| 2016 | $7,057 | $96,850 | $25,060 | $71,790 |
| 2015 | $6,321 | $96,850 | $25,060 | $71,790 |
| 2014 | $6,321 | $82,780 | $21,420 | $61,360 |
Agents Affiliated with this Home
-
Todd Reinart

Seller's Agent in 2025
Todd Reinart
Howard Hanna
82 in this area
325 Total Sales
Map
Source: MLS Now (Howard Hanna)
MLS Number: 5107035
APN: 302-14-032
- 1186 Elmwood Rd
- 21375 Endsley Ave
- 20925 Erie Rd
- 20855 Endsley Ave
- 21204 Lake Rd
- 20599 Morewood Pkwy
- 1742 Wagar Rd Unit 204B
- 3 Windsor Ct
- 20333 Detroit Rd Unit 513
- 21660 Avalon Dr
- 10 Hidden Valley Dr Unit 10
- 12 Westhampton Dr
- 570 Morewood Pkwy
- 22100 Lake Rd
- 22229 Arbor Cliff Ln
- 19988 Laurel Ave
- 314 Northcliff Dr
- 2666 Wagar Rd
- 19967 Purnell Ave
- 1508 Bidwell Ave
