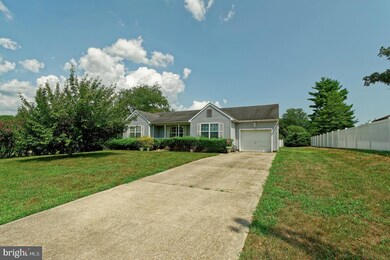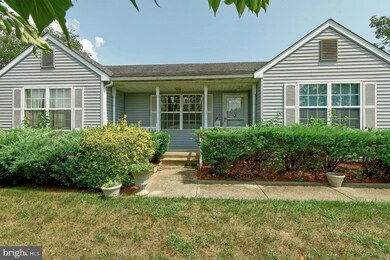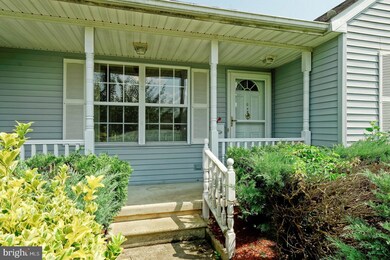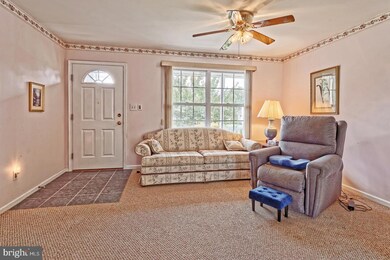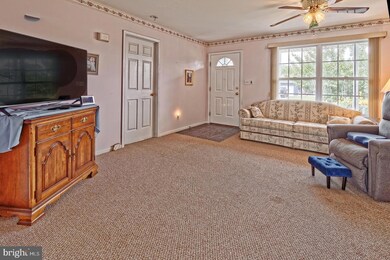
1083 Justin Ct Vineland, NJ 08361
Highlights
- Rambler Architecture
- 1 Car Direct Access Garage
- Storm Windows
- No HOA
- Eat-In Kitchen
- Walk-In Closet
About This Home
As of September 2024Welcome to this fabulous 3 bedroom 2 full bathroom rancher, situated on a quiet cul-de-sac. This solidly custom built home was established in 1996. Vinyl siding, tilt in windows, and dimensional roof makes this exterior maintenance free. This charming home is settled on a sizable lot. The entrance has a quaint front porch. Walk through the front door into a small foyer area that is tiled for a convenient place to take off shoes and keep the carpets clean. Living room is spacious and flows perfectly into the dining room. Off of the dining room is sliding glass doors that lead to a concrete patio perfect for barbecuing and entertaining. The kitchen has tons of cabinets and not one but two pantries. In the breakfast nook there are a plethora of windows that steams in natural light giving a warm & bright ambience. The laundry room is tucked away off the kitchen and has shelving for storage of your detergent and cleaning supplies. The entrance to the attached garage is in the laundry room and has a handicap ramp built in. The ramp can be removed for extra space if needed. Automatic garage door opener and a door that leads to back yard.
The main bedroom is a generous size, and is stationed off the living room, complete with a walk in closet and a full bathroom. The other two bedrooms are both a great size with ample closet space. The main full bathroom is right between the two rooms with a linen closet. In the hallway there is a deep coat closet. There is extra storage in the attic. However when you see the basement you won’t believe how enormous it is, plenty of extra storage. High and dry just screaming to be finished so many options to make this space another living/play area.
The gas heater, gas hot water heater, and central air conditioning unit were replaced within the last few years. All appliances stay! There is so much to love about this fabulous home , just needs some love to make this house your home!
Last Agent to Sell the Property
Keller Williams Realty - Washington Township Listed on: 08/08/2024

Home Details
Home Type
- Single Family
Est. Annual Taxes
- $5,206
Year Built
- Built in 1996
Lot Details
- 0.26 Acre Lot
- Lot Dimensions are 86.00 x 130.00
- Property is in good condition
- Property is zoned 01
Parking
- 1 Car Direct Access Garage
- 3 Driveway Spaces
- Front Facing Garage
- Garage Door Opener
- On-Street Parking
Home Design
- Rambler Architecture
- Block Foundation
- Frame Construction
Interior Spaces
- 1,370 Sq Ft Home
- Property has 1 Level
- Ceiling Fan
- Sliding Windows
- Combination Dining and Living Room
- Basement Fills Entire Space Under The House
Kitchen
- Eat-In Kitchen
- Gas Oven or Range
- Self-Cleaning Oven
- Stove
- Dishwasher
Flooring
- Carpet
- Ceramic Tile
Bedrooms and Bathrooms
- 3 Main Level Bedrooms
- Walk-In Closet
Laundry
- Laundry Room
- Laundry on main level
- Dryer
- Washer
Home Security
- Storm Windows
- Storm Doors
Utilities
- 90% Forced Air Heating and Cooling System
- High-Efficiency Water Heater
- Natural Gas Water Heater
- Public Septic
Additional Features
- Ramp on the main level
- Energy-Efficient Windows
Community Details
- No Home Owners Association
- Non Available Subdivision
Listing and Financial Details
- Tax Lot 00061
- Assessor Parcel Number 14-05101-00061
Ownership History
Purchase Details
Home Financials for this Owner
Home Financials are based on the most recent Mortgage that was taken out on this home.Purchase Details
Home Financials for this Owner
Home Financials are based on the most recent Mortgage that was taken out on this home.Purchase Details
Home Financials for this Owner
Home Financials are based on the most recent Mortgage that was taken out on this home.Similar Homes in Vineland, NJ
Home Values in the Area
Average Home Value in this Area
Purchase History
| Date | Type | Sale Price | Title Company |
|---|---|---|---|
| Executors Deed | $300,000 | First American Title | |
| Deed | $122,465 | Landis Title Corporation | |
| Deed | $24,000 | Landis Title Corporation |
Mortgage History
| Date | Status | Loan Amount | Loan Type |
|---|---|---|---|
| Open | $306,450 | VA | |
| Previous Owner | $110,000 | No Value Available |
Property History
| Date | Event | Price | Change | Sq Ft Price |
|---|---|---|---|---|
| 09/20/2024 09/20/24 | Sold | $300,000 | -11.7% | $219 / Sq Ft |
| 08/15/2024 08/15/24 | Pending | -- | -- | -- |
| 08/08/2024 08/08/24 | For Sale | $339,900 | -- | $248 / Sq Ft |
Tax History Compared to Growth
Tax History
| Year | Tax Paid | Tax Assessment Tax Assessment Total Assessment is a certain percentage of the fair market value that is determined by local assessors to be the total taxable value of land and additions on the property. | Land | Improvement |
|---|---|---|---|---|
| 2024 | $5,241 | $164,600 | $31,400 | $133,200 |
| 2023 | $5,206 | $164,600 | $31,400 | $133,200 |
| 2022 | $5,052 | $164,600 | $31,400 | $133,200 |
| 2021 | $4,470 | $164,600 | $31,400 | $133,200 |
| 2020 | $4,818 | $164,600 | $31,400 | $133,200 |
| 2019 | $4,752 | $164,600 | $31,400 | $133,200 |
| 2018 | $4,627 | $164,600 | $31,400 | $133,200 |
| 2017 | $4,395 | $164,600 | $31,400 | $133,200 |
| 2016 | $4,240 | $164,600 | $31,400 | $133,200 |
| 2015 | $4,084 | $164,600 | $31,400 | $133,200 |
| 2014 | $3,862 | $164,600 | $31,400 | $133,200 |
Agents Affiliated with this Home
-
Robert Dick

Seller's Agent in 2024
Robert Dick
Keller Williams Realty - Washington Township
(856) 313-0355
74 Total Sales
-
oceanna obrien
o
Buyer's Agent in 2024
oceanna obrien
Keller Williams Realty - Cherry Hill
3 Total Sales
Map
Source: Bright MLS
MLS Number: NJCB2019624
APN: 14-05101-0000-00061
- 1531 Harding Rd
- 841 Longwood Dr
- 2703 Inverness Rd
- 1573 Washington Ave
- 620 S Main Rd
- 779 S Valley Ave
- 1705 Clover Ave
- 742 Dukes Rd
- 1825 Washington Ave
- 1890 Greenwillows Dr
- 721 S Valley Ave
- 983 Magnolia Rd Unit 985
- 0 S Spring Rd Unit 587257
- 0 S Spring Rd
- 1178 S Spring Rd
- 1116 E Elmer Rd
- 1676 S Main Rd
- 689 Magnolia Rd
- 1243 Sherwood Dr
- 2070 E Chestnut Ave

