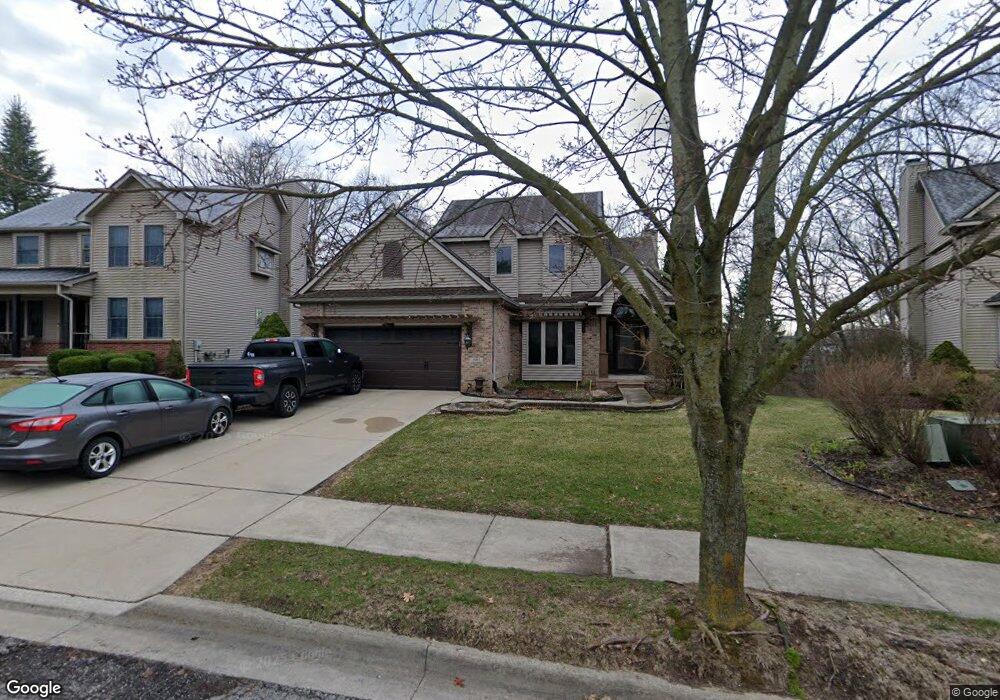1083 Lincoln Dr Unit 2 Brighton, MI 48116
Estimated Value: $444,000 - $485,000
4
Beds
3
Baths
1,700
Sq Ft
$272/Sq Ft
Est. Value
About This Home
This home is located at 1083 Lincoln Dr Unit 2, Brighton, MI 48116 and is currently estimated at $463,058, approximately $272 per square foot. 1083 Lincoln Dr Unit 2 is a home located in Livingston County with nearby schools including Hilton Road Elementary School, Scranton Middle School, and Brighton High School.
Ownership History
Date
Name
Owned For
Owner Type
Purchase Details
Closed on
Aug 23, 2011
Sold by
Mead Julie A and Cernak Julie A
Bought by
Robertson James and Robertson Jennifer
Current Estimated Value
Purchase Details
Closed on
Nov 9, 2003
Sold by
Cendant Mobility Financial Corp
Bought by
Foster Carlton J and Foster Jean M
Home Financials for this Owner
Home Financials are based on the most recent Mortgage that was taken out on this home.
Original Mortgage
$215,920
Interest Rate
5%
Mortgage Type
Purchase Money Mortgage
Purchase Details
Closed on
Oct 24, 2003
Sold by
Burch Jarrod A and Burch Kathryn
Bought by
Cendant Mobility Financial Corp
Home Financials for this Owner
Home Financials are based on the most recent Mortgage that was taken out on this home.
Original Mortgage
$215,920
Interest Rate
5%
Mortgage Type
Purchase Money Mortgage
Purchase Details
Closed on
Oct 25, 2001
Sold by
Advance Craft Home Builders Inc
Bought by
Burch Jarrod A
Create a Home Valuation Report for This Property
The Home Valuation Report is an in-depth analysis detailing your home's value as well as a comparison with similar homes in the area
Home Values in the Area
Average Home Value in this Area
Purchase History
| Date | Buyer | Sale Price | Title Company |
|---|---|---|---|
| Robertson James | $217,000 | -- | |
| Foster Carlton J | $269,900 | -- | |
| Cendant Mobility Financial Corp | $269,900 | -- | |
| Burch Jarrod A | $53,000 | -- |
Source: Public Records
Mortgage History
| Date | Status | Borrower | Loan Amount |
|---|---|---|---|
| Previous Owner | Foster Carlton J | $215,920 | |
| Closed | Foster Carlton J | $13,495 |
Source: Public Records
Tax History Compared to Growth
Tax History
| Year | Tax Paid | Tax Assessment Tax Assessment Total Assessment is a certain percentage of the fair market value that is determined by local assessors to be the total taxable value of land and additions on the property. | Land | Improvement |
|---|---|---|---|---|
| 2025 | $5,838 | $219,600 | $0 | $0 |
| 2024 | $4,514 | $212,700 | $0 | $0 |
| 2023 | $5,527 | $190,800 | $0 | $0 |
| 2022 | $5,240 | $124,100 | $0 | $0 |
| 2021 | $6,584 | $152,100 | $0 | $0 |
| 2020 | $4,694 | $134,700 | $0 | $0 |
| 2019 | $4,763 | $124,100 | $0 | $0 |
| 2018 | $4,088 | $120,900 | $0 | $0 |
| 2017 | $4,011 | $121,400 | $0 | $0 |
| 2016 | $4,125 | $116,900 | $0 | $0 |
| 2014 | $3,484 | $105,170 | $0 | $0 |
| 2012 | $3,484 | $96,070 | $0 | $0 |
Source: Public Records
Map
Nearby Homes
- 6240 Northridge Hills Dr
- 6252 Northridge Hills Dr Unit 66
- 6277 Northridge Woods Dr
- 1075 Long Leaf Ct Unit 9
- 790 Fairway Trails Dr
- 1041 Fairway Trails Dr
- 57 Wyndam Ln
- 1048 Pinewood Ct Unit 40
- 978 Oak Ridge Cir
- 935 Mildred J Ct Unit 30
- 1025 Pinewood Ct Unit 30
- 1016 Pinewood Ct Unit 48
- 1324 Peppergrove Dr
- 840 Woodridge Hills Dr
- 840 Heatheridge Ct Unit 16
- 796 Devonshire Blvd
- 1242 Baywood Cir
- 36 Pinemont Dr
- 5972 Wyndam Ln
- 32 Pinemont Dr
- 1077 Lincoln Dr Unit 3
- 1089 Lincoln Dr Unit 1
- 1071 Lincoln Dr
- 1391 Northern Ridge Dr
- 1065 Lincoln Dr
- 6120 Northridge Hills Dr
- 6132 Northridge Hills Dr Unit 56
- 1385 Northern Ridge Dr Unit 50
- 1390 Seward Dr Unit 48
- 6108 Northridge Hills Dr
- 6156 Northridge Hills Dr Unit 58
- 6156 Northridge Hills Dr
- 1059 Lincoln Dr Unit 6
- 1379 Northern Ridge Dr
- 6096 Northridge Hills Dr
- 6168 Northridge Hills Dr
- 1384 Seward Ct Unit 47
- 1053 Lincoln Dr Unit 7
- 6084 Northridge Hills Dr
- 6180 Northridge Hills Dr
