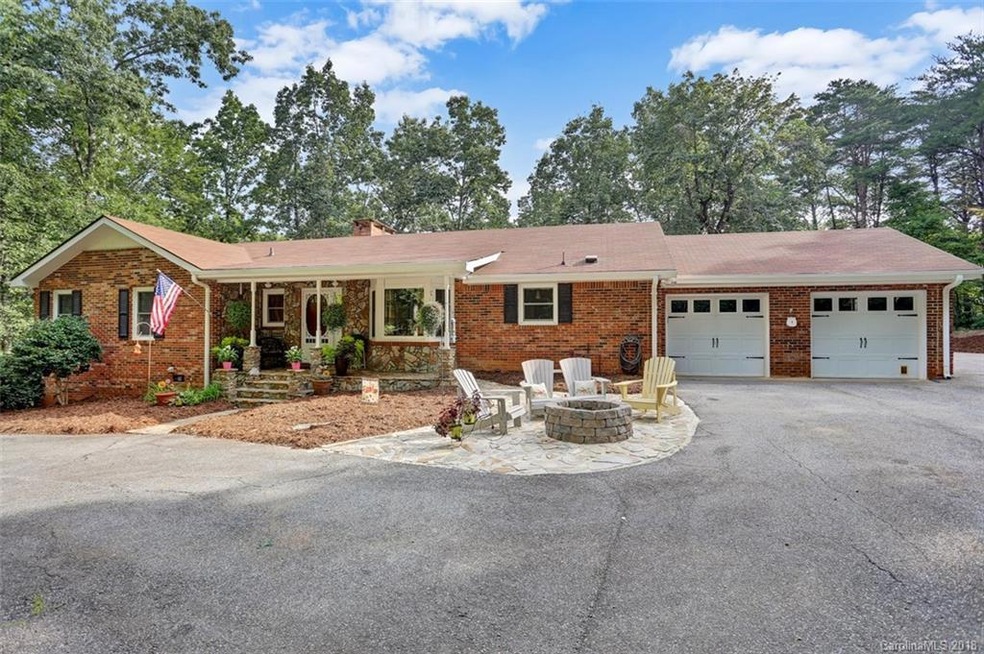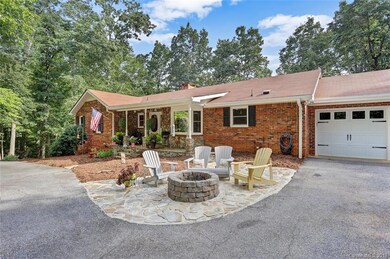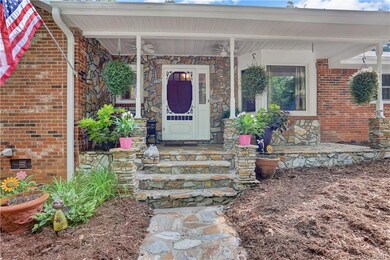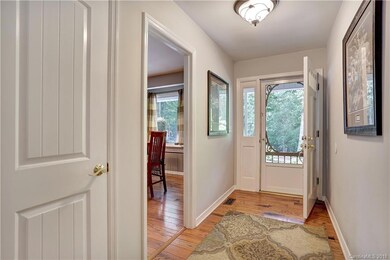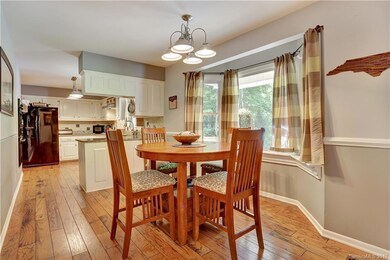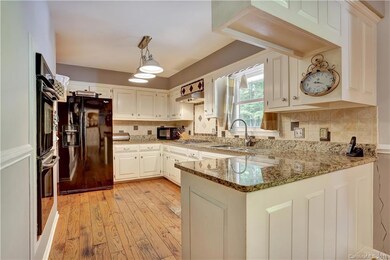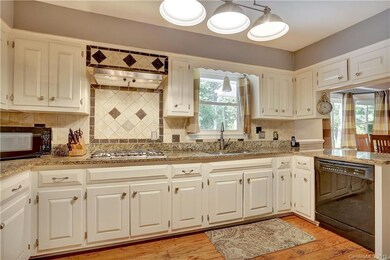
1083 Mountain Laurel Dr Unit 61 Columbus, NC 28722
Estimated Value: $487,776 - $566,000
Highlights
- Whirlpool in Pool
- Deck
- Ranch Style House
- Mountain View
- Wooded Lot
- Wood Flooring
About This Home
As of April 2019Updated brick ranch w/ circular drive, stone accents, stone patio, new fire-pit, and large tiered deck. Updated kitchen w/ breakfast nook has white cabinetry, granite countertops, double wall oven, and gas cooktop. Dining room, family room w/ gas log fireplace and bay window, Master suite, two additional bedrooms, and hall bath finish out the main level. Basement has 2nd large master bedroom with office/sitting area, bath w/ tile shower, jacuzzi tub, his/hers sinks, and walk-in closet; den w/ gas log fireplace; kitchenette and laundry area, separate entrance. Private, wooded lot
Last Listed By
Western Upstate Keller Williams Brokerage Email: marybethshealygroup@gmail.com License #193561 Listed on: 08/23/2018

Home Details
Home Type
- Single Family
Est. Annual Taxes
- $1,673
Year Built
- Built in 1980
Lot Details
- 1.16 Acre Lot
- Wooded Lot
- Property is zoned MX
HOA Fees
- $30 Monthly HOA Fees
Parking
- 2 Car Attached Garage
- Basement Garage
- Circular Driveway
- 4 Open Parking Spaces
Home Design
- Ranch Style House
- Composition Roof
- Four Sided Brick Exterior Elevation
- Stone Veneer
- Hardboard
Interior Spaces
- Wired For Data
- Built-In Features
- Ceiling Fan
- Fireplace
- Insulated Windows
- Mountain Views
- Pull Down Stairs to Attic
Kitchen
- Double Self-Cleaning Oven
- Electric Oven
- Gas Cooktop
- Range Hood
- Microwave
- Plumbed For Ice Maker
- Dishwasher
- Disposal
Flooring
- Wood
- Tile
Bedrooms and Bathrooms
- Walk-In Closet
- 3 Full Bathrooms
Laundry
- Laundry Room
- Electric Dryer Hookup
Finished Basement
- Basement Fills Entire Space Under The House
- Exterior Basement Entry
Outdoor Features
- Whirlpool in Pool
- Deck
- Covered patio or porch
- Outdoor Gas Grill
Schools
- Tryon Elementary School
- Polk Middle School
- Polk High School
Horse Facilities and Amenities
- Riding Trail
Utilities
- Central Heating
- Vented Exhaust Fan
- Heat Pump System
- Gas Water Heater
- Septic Tank
Listing and Financial Details
- Assessor Parcel Number P61-77
Community Details
Overview
- Nancy Kneedler Association, Phone Number (828) 894-5729
- Morgan Chapel Village Subdivision
- Mandatory home owners association
Recreation
- Trails
Security
- Card or Code Access
Ownership History
Purchase Details
Home Financials for this Owner
Home Financials are based on the most recent Mortgage that was taken out on this home.Purchase Details
Purchase Details
Similar Homes in Columbus, NC
Home Values in the Area
Average Home Value in this Area
Purchase History
| Date | Buyer | Sale Price | Title Company |
|---|---|---|---|
| York Crystal | $340,000 | -- | |
| Spangler Carl M | $157,500 | -- | |
| Spangler Carl M | -- | -- |
Mortgage History
| Date | Status | Borrower | Loan Amount |
|---|---|---|---|
| Previous Owner | Spangler Carl M | $161,000 |
Property History
| Date | Event | Price | Change | Sq Ft Price |
|---|---|---|---|---|
| 04/05/2019 04/05/19 | Sold | $340,000 | -2.9% | $94 / Sq Ft |
| 02/17/2019 02/17/19 | Pending | -- | -- | -- |
| 08/23/2018 08/23/18 | For Sale | $350,000 | -- | $96 / Sq Ft |
Tax History Compared to Growth
Tax History
| Year | Tax Paid | Tax Assessment Tax Assessment Total Assessment is a certain percentage of the fair market value that is determined by local assessors to be the total taxable value of land and additions on the property. | Land | Improvement |
|---|---|---|---|---|
| 2024 | $1,673 | $256,599 | $36,600 | $219,999 |
| 2023 | $1,669 | $256,599 | $36,600 | $219,999 |
| 2022 | $1,598 | $256,599 | $36,600 | $219,999 |
| 2021 | $1,598 | $256,599 | $36,600 | $219,999 |
| 2020 | $1,382 | $205,897 | $36,600 | $169,297 |
| 2019 | $1,382 | $205,897 | $36,600 | $169,297 |
| 2018 | $1,279 | $205,897 | $36,600 | $169,297 |
| 2017 | $1,279 | $214,038 | $36,600 | $177,438 |
| 2016 | $1,309 | $214,038 | $36,600 | $177,438 |
| 2015 | $1,256 | $0 | $0 | $0 |
| 2014 | $1,256 | $0 | $0 | $0 |
| 2013 | -- | $0 | $0 | $0 |
Agents Affiliated with this Home
-
Mary Beth Shealy

Seller's Agent in 2019
Mary Beth Shealy
Western Upstate Keller Williams
(704) 913-3233
161 Total Sales
-
Sharon Nix
S
Buyer's Agent in 2019
Sharon Nix
Ferguson Real Estate & Associates
(828) 691-7271
1 in this area
38 Total Sales
Map
Source: Canopy MLS (Canopy Realtor® Association)
MLS Number: 3426922
APN: P61-77
- 0 Willow Ln Unit 59 & 60 CAR4207307
- 492 Mountain View Dr
- 26 Us None
- 640 Laurel Heights Ln
- 125 Mallard Dr
- 170 Stoneybrook Way
- 169 Stoneybrook Way
- 881 Peniel Rd
- 206 Westmoreland Trail Unit 8
- 123 Fox Covert Ln
- 411 Holly Hill Dr
- 0 Springbrook Ln
- 777 S River Rd
- 611 Peniel Rd
- Lot 7A Springbrook Ct
- 000 Weaver Mill Rd
- Lot #B Shuford Rd
- 221 Dublin Ln
- 102 Weaver Mill Rd
- 235 Keller Creek Rd
- 1083 Mountain Laurel Dr Unit 61
- 1083 Mountain Laurel Dr
- 1137 Mountain Laurel Dr
- 0 Willow Ln Unit 59 & 60 3150138
- 0 Willow Ln Unit 59 & 60 CAR3593487
- 1060 Mountain Laurel Dr
- 975 Mountain Laurel Dr
- 1032 Mountain Laurel Dr
- 1126 Mountain Laurel Dr
- 1165 Mountain Laurel Dr
- 000 Willow Ln
- 000 Willow Ln Unit 59-60
- 55 Willow Ln Unit 55 56
- Lot55&56 Willow Ln
- 905 Mountain Laurel Dr
- 905 Mountain Laurel Dr Unit 84 & 85
- 970 Mountain Laurel Dr
- 1182 Mountain Laurel Dr
- 1205 Mountain Laurel Dr
- 1092 Mountain Laurel Dr
