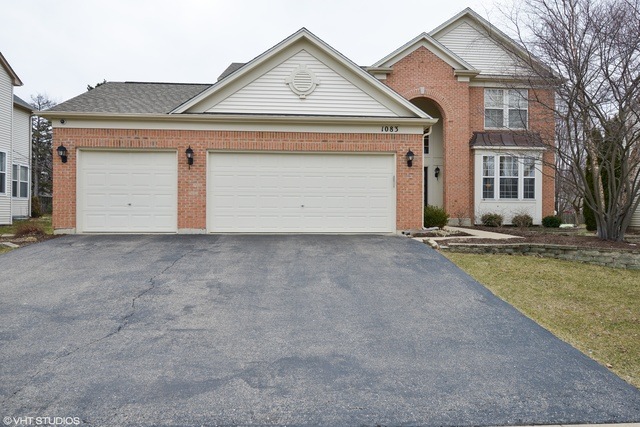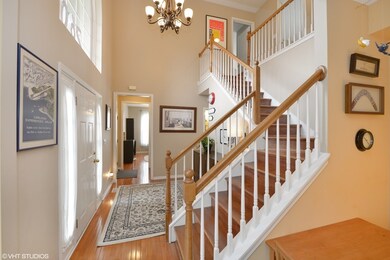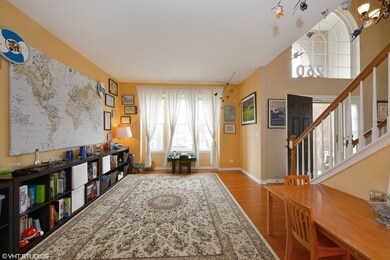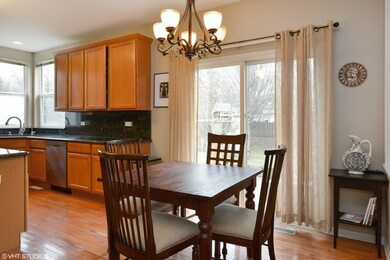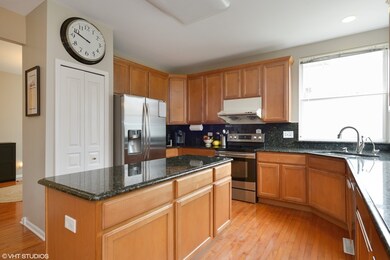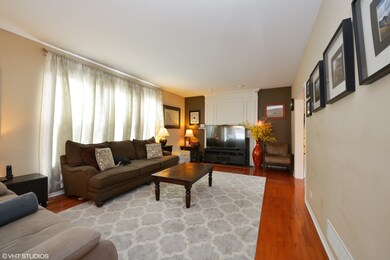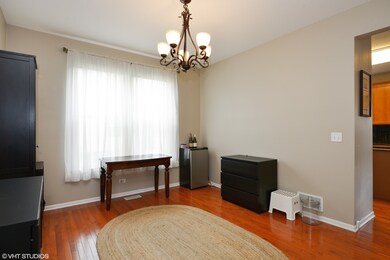
1083 Oakhill Dr Aurora, IL 60502
Eola Yards NeighborhoodHighlights
- Home Theater
- Recreation Room
- Wood Flooring
- Gwendolyn Brooks Elementary School Rated A
- Vaulted Ceiling
- Whirlpool Bathtub
About This Home
As of June 2022Bueatiful elevation with brick front. 3 car garage. 2 story foyer, 9' ceiling and hardwood floor in 1st floor. Whole house newly painted & 2nd flr new carpet. Deluxe master suite with vaulted ceilings, dual sinks, spa tub & wic. Fully finished 9' ceiling basement w/ rec rm, media & office. Professional landscaping and patio overlooks private back yard with open area and mature trees. Naperville 204 schools, both grade and middle schools in walk distance. Five minutes drive to I-88/Metra/Outlet mall.
Last Agent to Sell the Property
Concentric Realty, Inc License #471011293 Listed on: 04/11/2018

Home Details
Home Type
- Single Family
Est. Annual Taxes
- $12,371
Year Built
- 2001
HOA Fees
- $46 per month
Parking
- Attached Garage
- Garage ceiling height seven feet or more
- Garage Transmitter
- Garage Door Opener
- Driveway
- Parking Included in Price
- Garage Is Owned
Home Design
- Brick Exterior Construction
- Slab Foundation
- Asphalt Shingled Roof
- Vinyl Siding
Interior Spaces
- Vaulted Ceiling
- Fireplace With Gas Starter
- Home Theater
- Home Office
- Recreation Room
- Home Gym
- Wood Flooring
Kitchen
- Breakfast Bar
- Walk-In Pantry
- Oven or Range
- Dishwasher
- Kitchen Island
- Disposal
Bedrooms and Bathrooms
- Primary Bathroom is a Full Bathroom
- Dual Sinks
- Whirlpool Bathtub
- Separate Shower
Laundry
- Laundry on upper level
- Dryer
- Washer
Finished Basement
- Basement Fills Entire Space Under The House
- Finished Basement Bathroom
Outdoor Features
- Brick Porch or Patio
Utilities
- Central Air
- Heating System Uses Gas
- Lake Michigan Water
Listing and Financial Details
- $3,500 Seller Concession
Ownership History
Purchase Details
Home Financials for this Owner
Home Financials are based on the most recent Mortgage that was taken out on this home.Purchase Details
Home Financials for this Owner
Home Financials are based on the most recent Mortgage that was taken out on this home.Purchase Details
Similar Homes in Aurora, IL
Home Values in the Area
Average Home Value in this Area
Purchase History
| Date | Type | Sale Price | Title Company |
|---|---|---|---|
| Special Warranty Deed | $558,000 | First American Title | |
| Warranty Deed | $419,000 | Fidelity National Title | |
| Warranty Deed | $316,000 | First American Title |
Mortgage History
| Date | Status | Loan Amount | Loan Type |
|---|---|---|---|
| Previous Owner | $310,000 | New Conventional | |
| Previous Owner | $322,000 | New Conventional | |
| Previous Owner | $330,000 | New Conventional | |
| Previous Owner | $335,200 | New Conventional | |
| Previous Owner | $210,000 | New Conventional | |
| Previous Owner | $225,000 | New Conventional | |
| Previous Owner | $230,000 | New Conventional | |
| Previous Owner | $230,000 | Unknown | |
| Previous Owner | $280,000 | Unknown | |
| Previous Owner | $285,000 | Unknown | |
| Previous Owner | $285,000 | Unknown | |
| Previous Owner | $285,000 | Unknown | |
| Previous Owner | $285,000 | Unknown | |
| Previous Owner | $288,000 | Unknown | |
| Previous Owner | $288,000 | Unknown | |
| Previous Owner | $288,000 | Unknown | |
| Previous Owner | $260,000 | Unknown | |
| Previous Owner | $262,000 | Unknown | |
| Previous Owner | $263,000 | Unknown | |
| Previous Owner | $268,000 | Unknown |
Property History
| Date | Event | Price | Change | Sq Ft Price |
|---|---|---|---|---|
| 06/03/2022 06/03/22 | Sold | $558,000 | +6.3% | $227 / Sq Ft |
| 04/17/2022 04/17/22 | Pending | -- | -- | -- |
| 04/13/2022 04/13/22 | For Sale | $525,000 | +25.3% | $214 / Sq Ft |
| 06/27/2018 06/27/18 | Sold | $419,000 | 0.0% | $171 / Sq Ft |
| 04/14/2018 04/14/18 | Pending | -- | -- | -- |
| 04/11/2018 04/11/18 | For Sale | $419,000 | -- | $171 / Sq Ft |
Tax History Compared to Growth
Tax History
| Year | Tax Paid | Tax Assessment Tax Assessment Total Assessment is a certain percentage of the fair market value that is determined by local assessors to be the total taxable value of land and additions on the property. | Land | Improvement |
|---|---|---|---|---|
| 2023 | $12,371 | $160,220 | $31,960 | $128,260 |
| 2022 | $11,712 | $145,660 | $30,100 | $115,560 |
| 2021 | $11,408 | $140,470 | $29,030 | $111,440 |
| 2020 | $11,547 | $140,470 | $29,030 | $111,440 |
| 2019 | $11,147 | $133,600 | $27,610 | $105,990 |
| 2018 | $11,978 | $135,610 | $27,790 | $107,820 |
| 2017 | $11,804 | $131,010 | $26,850 | $104,160 |
| 2016 | $11,071 | $125,730 | $25,770 | $99,960 |
| 2015 | $10,967 | $119,380 | $24,470 | $94,910 |
| 2014 | $10,692 | $113,310 | $23,040 | $90,270 |
| 2013 | $10,581 | $114,100 | $23,200 | $90,900 |
Agents Affiliated with this Home
-
S
Seller's Agent in 2022
Shreesha Jayaseetharam
Provident Realty, Inc.
(847) 530-6575
1 in this area
7 Total Sales
-

Buyer's Agent in 2022
Maria Bochenek
Baird Warner
(630) 656-7127
7 in this area
84 Total Sales
-

Seller's Agent in 2018
Simon Liang
Concentric Realty, Inc
(630) 216-9689
42 Total Sales
Map
Source: Midwest Real Estate Data (MRED)
MLS Number: MRD09911947
APN: 07-18-203-062
- 322 4th St
- 326 4th St
- 328 4th St
- 1110 Oakhill Dr
- 2701 Hamman Way
- 2758 Palm Springs Ln
- 2598 Chasewood Ct Unit 47
- 1051 Chadwick Ct
- 3148 Ollerton Ave
- 1123 Chadwick Ct
- 1211 Townes Cir
- 1254 Townes Cir
- 1265 Radford Dr
- 1260 Radford Dr
- 905 Burnham Ct
- 1298 Dunbarton Dr
- 1384 Cranbrook Cir
- 931 Asbury Dr Unit 6931
- 2578 Crestview Dr
- 2520 Hanford Ln
