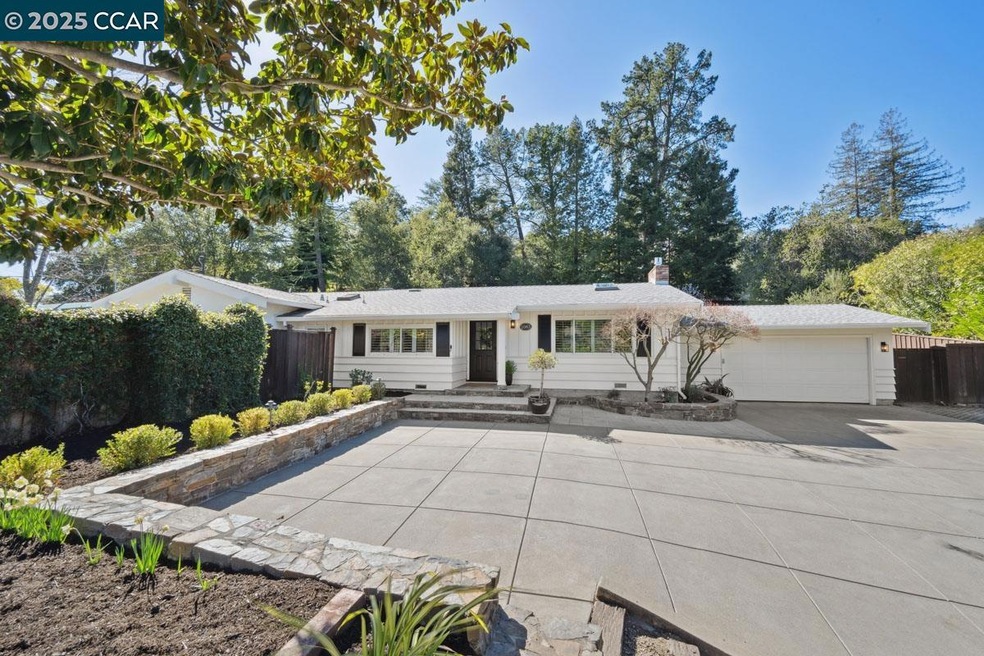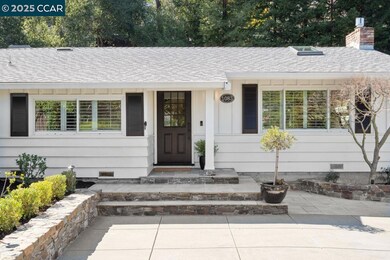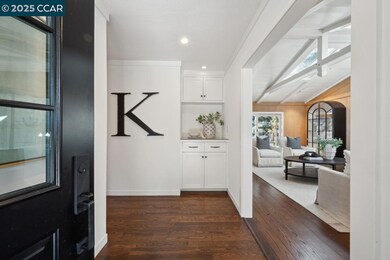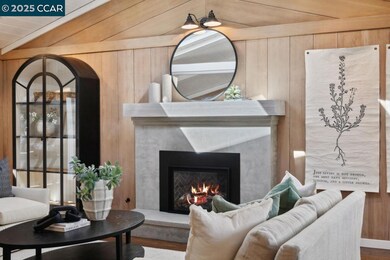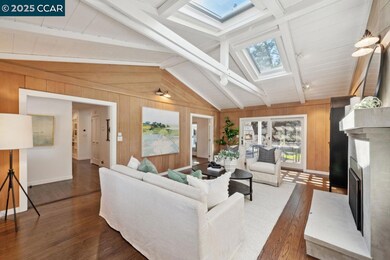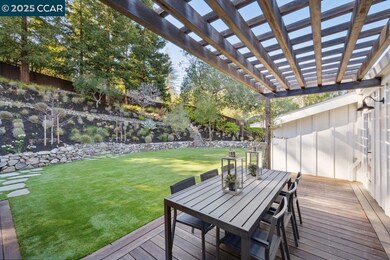
1083 Upper Happy Valley Rd Lafayette, CA 94549
Happy Valley NeighborhoodHighlights
- View of Trees or Woods
- Updated Kitchen
- Wood Flooring
- Happy Valley Elementary School Rated A
- Traditional Architecture
- Solid Surface Countertops
About This Home
As of March 2025Discover a perfect Lafayette retreat in this updated 2,073± sq. ft. single-story rancher set on a .36± acre lot in sought-after Happy Valley. This charming 3-bedroom, 2-bathroom home delivers the relaxed, yet refined, California living experience that buyers desire. Morning coffee can be enjoyed on the primary suite deck, while meals are prepared in the island kitchen with views of the turf yard through abundant windows. Evenings are perfect for entertaining around the built-in fireplace and grill. Multiple French doors create that coveted indoor-outdoor flow that defines exceptional Lafayette living. The thoughtful floor plan adapts to various needs—whether hosting guests, creating a productive home office, or enjoying family gatherings. Upscale finishes throughout enhance the home's natural charm and complement the character of this beloved neighborhood. Nestled in the heart of Happy Valley, this home offers immediate access to all that makes Lafayette special. Residents enjoy proximity to downtown's vibrant dining scene, the beloved Lafayette Reservoir with its recreational trails, exceptional schools, and convenient commute options via nearby Highway 24. The community's character blends natural beauty with sophisticated charm, create an idyllic setting for everyday life.
Home Details
Home Type
- Single Family
Est. Annual Taxes
- $25,976
Year Built
- Built in 1957
Lot Details
- 0.36 Acre Lot
- Partially Fenced Property
- Landscaped
- Terraced Lot
- Garden
- Back and Front Yard
Parking
- 2 Car Attached Garage
Property Views
- Woods
- Trees
- Hills
Home Design
- Traditional Architecture
- Shingle Roof
- Wood Siding
Interior Spaces
- 1-Story Property
- Skylights
- Brick Fireplace
- Gas Fireplace
- Family Room Off Kitchen
- Living Room with Fireplace
- Formal Dining Room
Kitchen
- Updated Kitchen
- Eat-In Kitchen
- Breakfast Bar
- Built-In Range
- Dishwasher
- Kitchen Island
- Solid Surface Countertops
- Disposal
Flooring
- Wood
- Tile
Bedrooms and Bathrooms
- 3 Bedrooms
- 2 Full Bathrooms
Utilities
- Forced Air Heating and Cooling System
Community Details
- No Home Owners Association
- Contra Costa Association
- Upper Happy Vly Subdivision
Listing and Financial Details
- Assessor Parcel Number 2470810041
Ownership History
Purchase Details
Home Financials for this Owner
Home Financials are based on the most recent Mortgage that was taken out on this home.Purchase Details
Home Financials for this Owner
Home Financials are based on the most recent Mortgage that was taken out on this home.Purchase Details
Home Financials for this Owner
Home Financials are based on the most recent Mortgage that was taken out on this home.Purchase Details
Purchase Details
Home Financials for this Owner
Home Financials are based on the most recent Mortgage that was taken out on this home.Similar Homes in the area
Home Values in the Area
Average Home Value in this Area
Purchase History
| Date | Type | Sale Price | Title Company |
|---|---|---|---|
| Grant Deed | $2,475,000 | Chicago Title | |
| Grant Deed | $2,500,000 | Chicago Title Company | |
| Grant Deed | $1,905,000 | Chicago Title Company | |
| Interfamily Deed Transfer | -- | None Available | |
| Grant Deed | $1,175,000 | Chicago Title Company |
Mortgage History
| Date | Status | Loan Amount | Loan Type |
|---|---|---|---|
| Previous Owner | $2,513,703 | Commercial | |
| Previous Owner | $1,121,250 | Adjustable Rate Mortgage/ARM | |
| Previous Owner | $20,000 | Credit Line Revolving | |
| Previous Owner | $750,000 | New Conventional | |
| Previous Owner | $417,000 | New Conventional | |
| Previous Owner | $200,000 | Credit Line Revolving | |
| Previous Owner | $150,000 | Credit Line Revolving | |
| Previous Owner | $490,000 | Unknown | |
| Previous Owner | $402,000 | Unknown | |
| Previous Owner | $75,000 | Credit Line Revolving | |
| Previous Owner | $400,000 | Unknown |
Property History
| Date | Event | Price | Change | Sq Ft Price |
|---|---|---|---|---|
| 03/18/2025 03/18/25 | Sold | $2,475,000 | +8.8% | $1,194 / Sq Ft |
| 03/11/2025 03/11/25 | Pending | -- | -- | -- |
| 03/10/2025 03/10/25 | For Sale | $2,275,000 | -9.0% | $1,097 / Sq Ft |
| 02/04/2025 02/04/25 | Off Market | $2,500,000 | -- | -- |
| 09/27/2021 09/27/21 | Sold | $2,500,000 | +25.3% | $1,206 / Sq Ft |
| 09/20/2021 09/20/21 | Pending | -- | -- | -- |
| 09/13/2021 09/13/21 | For Sale | $1,995,000 | -- | $962 / Sq Ft |
Tax History Compared to Growth
Tax History
| Year | Tax Paid | Tax Assessment Tax Assessment Total Assessment is a certain percentage of the fair market value that is determined by local assessors to be the total taxable value of land and additions on the property. | Land | Improvement |
|---|---|---|---|---|
| 2025 | $25,976 | $2,475,000 | $1,881,000 | $594,000 |
| 2024 | $25,976 | $2,200,000 | $1,700,000 | $500,000 |
| 2023 | $26,005 | $2,200,000 | $1,700,000 | $500,000 |
| 2022 | $29,390 | $2,500,000 | $1,900,000 | $600,000 |
| 2021 | $24,160 | $2,042,544 | $1,501,082 | $541,462 |
| 2019 | $23,746 | $1,981,962 | $1,456,560 | $525,402 |
| 2018 | $22,908 | $1,943,100 | $1,428,000 | $515,100 |
| 2017 | $15,253 | $1,246,719 | $1,061,039 | $185,680 |
| 2016 | $14,970 | $1,222,275 | $1,040,235 | $182,040 |
| 2015 | $14,566 | $1,203,916 | $1,024,610 | $179,306 |
| 2014 | $14,438 | $1,180,334 | $1,004,540 | $175,794 |
Agents Affiliated with this Home
-

Seller's Agent in 2025
Dana Green
Compass
(925) 339-1918
59 in this area
406 Total Sales
-

Buyer's Agent in 2025
Traci Miller
Compass
(925) 258-0090
2 in this area
40 Total Sales
Map
Source: Contra Costa Association of REALTORS®
MLS Number: 41088726
APN: 247-081-004-1
- 4006 Natasha Dr
- 3938 Los Arabis Dr
- 3892 El Nido Ranch Rd
- 1121 Estates Dr
- 1177 Estates Dr
- 3949 Canyon Rd
- 3815 Palo Alto Dr
- 9 Middle Rd
- 3806 Palo Alto Dr
- 4146 Canyon Rd
- 3828 Happy Valley Rd
- 27 Toledo Dr
- 3803 Quail Ridge Rd
- 42 Charles Hill Cir
- 2 Charles Hill Cir
- 9 Charles Hill Rd
- 946 Risa Rd
- 3742 Mount Diablo Blvd Unit WOODHAVEN 1B
- 3742 Mount Diablo Blvd Unit Woodhaven 2a
- 80 Woodbury Highlands Place Unit 16
