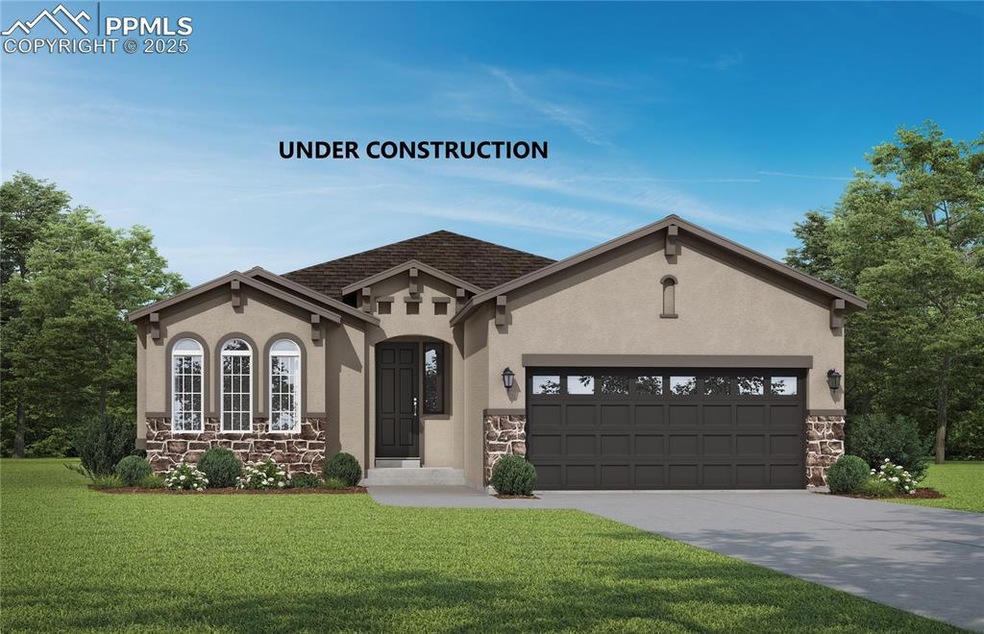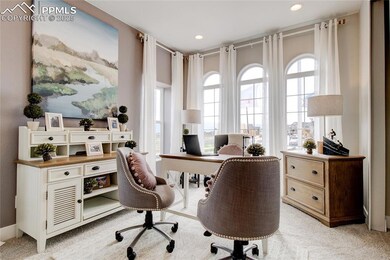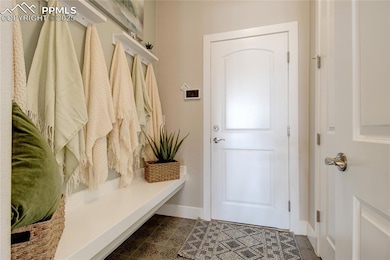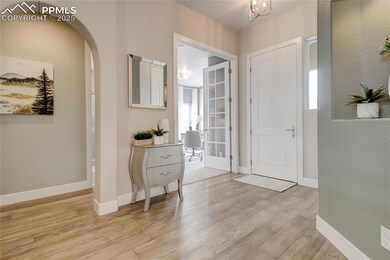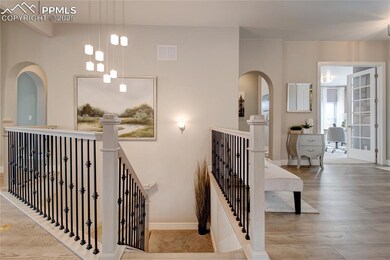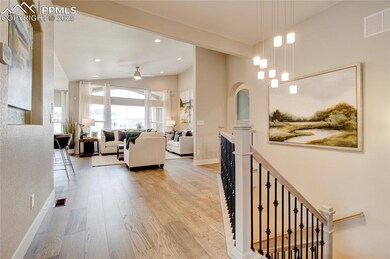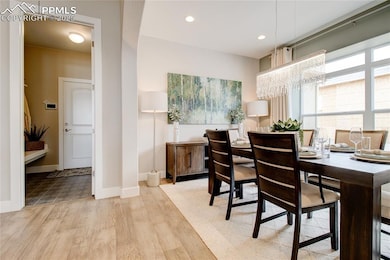
10830 Foggy Bend Ln Peyton, CO 80831
Falcon NeighborhoodHighlights
- Ranch Style House
- Great Room
- Ceiling height of 9 feet or more
- Wood Flooring
- 3 Car Attached Garage
- Forced Air Heating System
About This Home
As of May 2025Beautiful open ranch plan with everything you need! This 3 bedroom, office, 3 bath, 3 car garage home is under construction. The Chef’s kitchen features stainless steel appliances (gas range, hood, wall micro/oven combo), designer cabinets, island with pendant lights, walk in pantry and butler’s pantry, and gorgeous granite countertops. The stunning entry flows nicely into the formal dining and office in the front and the kitchen is open to great room with fireplace, and dining nook with walk out covered patio. The master suite has sitting area, walk in closet and adjacent 5 pc bath. The laundry is on the main level and connects to master. The finished basement with 9 ft ceilings has 2 bedrooms and full bath, rec and game room with wet bar rough in. The ample windows and light in this home make it bright, open and airy! This home was designed for performance and energy efficiency and will receive a HERS score once complete. As a result, you should see savings on your utility bills. Schedule your appointment for viewing today! PLEASE NOTE: Photos and videos are of different home/ same floor plan and finishes may vary.
Last Agent to Sell the Property
Charles Roter Brokerage Phone: 719-448-5000 Listed on: 01/23/2025
Home Details
Home Type
- Single Family
Est. Annual Taxes
- $2,160
Year Built
- Built in 2025 | Under Construction
Lot Details
- 8,699 Sq Ft Lot
- Level Lot
HOA Fees
- $9 Monthly HOA Fees
Parking
- 3 Car Attached Garage
Home Design
- Ranch Style House
- Shingle Roof
- Masonite
- Stucco
Interior Spaces
- 3,941 Sq Ft Home
- Ceiling height of 9 feet or more
- Gas Fireplace
- Great Room
- Basement Fills Entire Space Under The House
- Electric Dryer Hookup
Kitchen
- Plumbed For Gas In Kitchen
- Microwave
- Dishwasher
- Disposal
Flooring
- Wood
- Carpet
Bedrooms and Bathrooms
- 4 Bedrooms
- 3 Full Bathrooms
Utilities
- Forced Air Heating System
Community Details
- Built by Empire Colorado Homes
- The Palazzo
Similar Homes in Peyton, CO
Home Values in the Area
Average Home Value in this Area
Property History
| Date | Event | Price | Change | Sq Ft Price |
|---|---|---|---|---|
| 05/09/2025 05/09/25 | Sold | $706,000 | 0.0% | $179 / Sq Ft |
| 04/02/2025 04/02/25 | Off Market | $705,781 | -- | -- |
| 01/23/2025 01/23/25 | For Sale | $705,781 | -- | $179 / Sq Ft |
Tax History Compared to Growth
Agents Affiliated with this Home
-
Charles Roter

Seller's Agent in 2025
Charles Roter
Charles Roter
(719) 322-2203
23 in this area
79 Total Sales
-
Tiffany Lachnidt

Buyer's Agent in 2025
Tiffany Lachnidt
Keller Williams Premier Realty
(719) 232-1564
16 in this area
392 Total Sales
Map
Source: Pikes Peak REALTOR® Services
MLS Number: 5618682
- 10781 Foggy Bend Ln
- 10769 Foggy Bend Ln
- 13442 Crooked Hill Dr
- 11041 Coastal Hills Ln
- 13562 Crooked Hill Dr
- 11065 Coastal Hills Ln
- 13435 Valley Peak Dr
- 13426 Foggy Meadows Dr
- 10814 Rolling Ranch Dr
- 13386 Valley Peak Dr
- 13446 Valley Peak Dr
- 13375 Valley Peak Dr
- 10822 Morning Hills Dr
- 13399 Valley Peak Dr
- 13423 Valley Peak Dr
- 10839 Rolling Peaks Dr
- 13358 Savannah Falls Ct
- 13147 Crescent Creek Dr
- 13108 Bluffpoint Dr
- 10737 Rolling Mesa Dr
