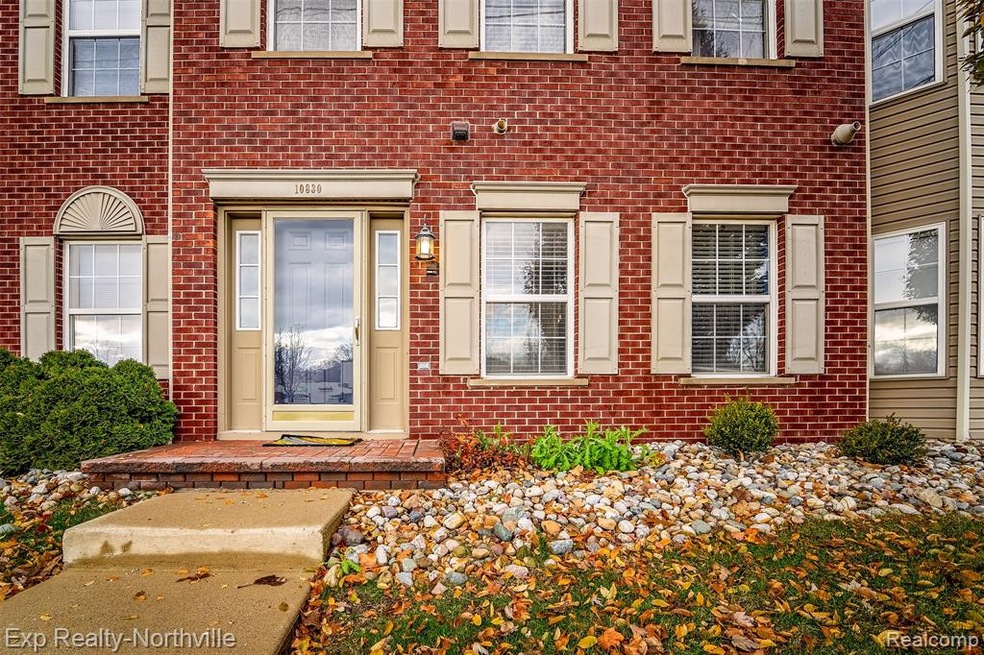
$179,000
- 2 Beds
- 2 Baths
- 1,576 Sq Ft
- 11340 Polk St
- Taylor, MI
COUNTRY LIVING IN THE CITY. Conveniently located close to shopping, restaurants, libraries and major expressways. The owners enjoyed spending time gardening, the beautiful one acre of land and relaxing in the gazebo. The home has beautiful wood floors throughout the house with ceramic tile floors in the bathrooms and a jacuzzi tub. A lot of updated were done to the house in the last years. There
Estera Candrianu New Michigan Realty, LLC
