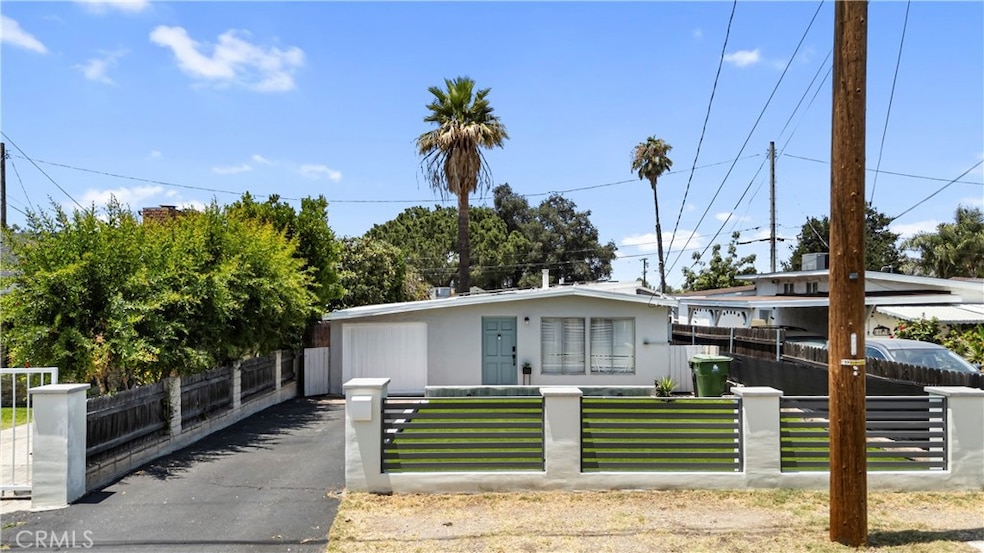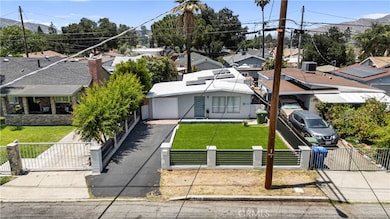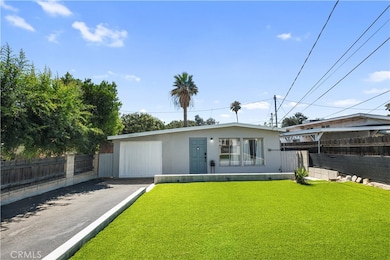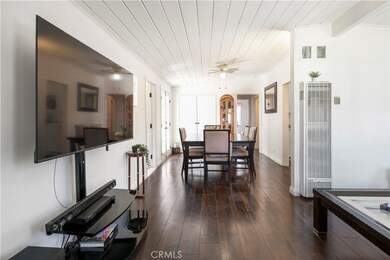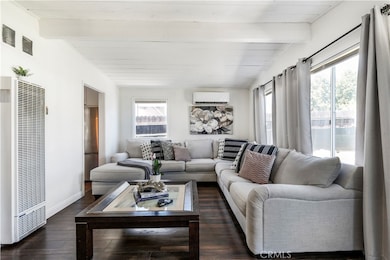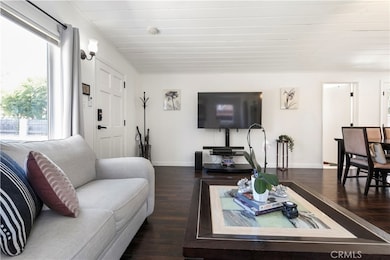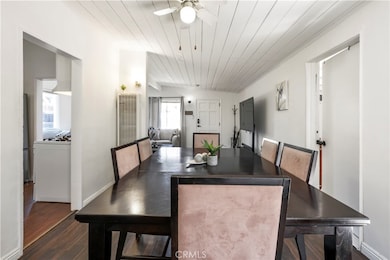
10831 Odell Ave Sunland, CA 91040
Sunland NeighborhoodEstimated payment $4,474/month
Highlights
- Mountain View
- No HOA
- 1 Car Attached Garage
- Verdugo Hills Senior High School Rated A-
- Hiking Trails
- Cooling System Mounted To A Wall/Window
About This Home
This charming 1948 midcentury modern home is nestled in the peaceful foothill community of Sunland and offers a perfect blend of classic character and everyday comfort. Step inside this well-kept 2-bedroom, 1-bathroom home featuring 844 sq ft of inviting living space. From the moment you arrive, the beautifully landscaped front yard sets the tone with its curb appeal and generous size. Inside, you'll love the warmth of original wood ceilings and the natural light that fills each room. The living area flows effortlessly into a cozy dining space, with French doors that open to the outdoors—perfect for indoor-outdoor living. The updated bathroom blends modern touches with timeless style, while both bedrooms offer just the right amount of space and comfort. Need a little extra room? The attached 1-car garage has been converted into a flexible bonus space—ideal as a third bedroom, home office, or creative studio. Out back, the spacious yard is an entertainer’s dream. Picture evening gatherings under twinkling lights, weekend BBQs, or simply relaxing while soaking in the sunset. There’s also plenty of room to expand if you're looking to grow into the space. Outdoor lovers will appreciate the home’s proximity to local hiking trails and natural escapes—just minutes from your doorstep.
Open House Schedule
-
Sunday, September 07, 202512:00 to 3:00 pm9/7/2025 12:00:00 PM +00:009/7/2025 3:00:00 PM +00:00Add to Calendar
Home Details
Home Type
- Single Family
Est. Annual Taxes
- $8,329
Year Built
- Built in 1948
Lot Details
- 3,978 Sq Ft Lot
- Density is up to 1 Unit/Acre
- Property is zoned LAR1
Parking
- 1 Car Attached Garage
Home Design
- Slab Foundation
Interior Spaces
- 844 Sq Ft Home
- 1-Story Property
- Living Room
- Mountain Views
Kitchen
- Gas Oven
- Gas Range
Bedrooms and Bathrooms
- 2 Main Level Bedrooms
- 1 Full Bathroom
Laundry
- Laundry Room
- Laundry Located Outside
- Washer
Utilities
- Cooling System Mounted To A Wall/Window
- Gas Water Heater
- Water Purifier
- Water Softener
Listing and Financial Details
- Tax Lot 38
- Tax Tract Number 6992
- Assessor Parcel Number 2555014015
- $171 per year additional tax assessments
Community Details
Overview
- No Home Owners Association
- Foothills
Recreation
- Dog Park
- Horse Trails
- Hiking Trails
- Bike Trail
Map
Home Values in the Area
Average Home Value in this Area
Tax History
| Year | Tax Paid | Tax Assessment Tax Assessment Total Assessment is a certain percentage of the fair market value that is determined by local assessors to be the total taxable value of land and additions on the property. | Land | Improvement |
|---|---|---|---|---|
| 2025 | $8,329 | $693,600 | $604,146 | $89,454 |
| 2024 | $8,329 | $680,000 | $592,300 | $87,700 |
| 2023 | $7,034 | $572,220 | $416,160 | $156,060 |
| 2022 | $6,705 | $561,000 | $408,000 | $153,000 |
| 2021 | $579 | $35,727 | $18,995 | $16,732 |
| 2019 | $564 | $34,670 | $18,433 | $16,237 |
| 2018 | $521 | $33,991 | $18,072 | $15,919 |
| 2016 | $488 | $32,672 | $17,371 | $15,301 |
| 2015 | $482 | $32,183 | $17,111 | $15,072 |
| 2014 | $493 | $31,553 | $16,776 | $14,777 |
Property History
| Date | Event | Price | Change | Sq Ft Price |
|---|---|---|---|---|
| 08/13/2025 08/13/25 | Price Changed | $699,000 | -6.8% | $828 / Sq Ft |
| 07/16/2025 07/16/25 | For Sale | $749,900 | +10.3% | $889 / Sq Ft |
| 11/09/2023 11/09/23 | Sold | $680,000 | +3.2% | $806 / Sq Ft |
| 10/13/2023 10/13/23 | Pending | -- | -- | -- |
| 09/28/2023 09/28/23 | For Sale | $659,000 | -- | $781 / Sq Ft |
Purchase History
| Date | Type | Sale Price | Title Company |
|---|---|---|---|
| Grant Deed | $680,000 | California Best Title | |
| Interfamily Deed Transfer | -- | None Available | |
| Interfamily Deed Transfer | -- | None Available | |
| Interfamily Deed Transfer | -- | None Available |
Mortgage History
| Date | Status | Loan Amount | Loan Type |
|---|---|---|---|
| Open | $662,774 | FHA | |
| Previous Owner | $160,000 | Negative Amortization |
Similar Homes in the area
Source: California Regional Multiple Listing Service (CRMLS)
MLS Number: GD25159943
APN: 2555-014-015
- 10914 Mcvine Ave
- 10935 Nassau Ave
- 8240 Hillrose St
- 8230 Hillrose St
- 11020 Scoville Ave
- 10704 Oro Vista Ave
- 8110 Brownstone St
- 10610 Oak Tree Way
- 10619 Nassau Ave
- 8217 Grove St
- 11009 Quill Ave
- 8227 Grenoble St
- 10623 Woodward Ave
- 8015 Grove St
- 10711 Sherman Grove Ave Unit 13
- 10711 Sherman Grove Ave Unit 26
- 10799 Sherman Grove Ave
- 10415 Mcvine Ave Unit 2
- 11500 Mount Gleason Ave
- 10822 Mount Gleason Ave
- 10754 Nassau Ave
- 8213 Oswego St
- 10801 1/2 Wescott Ave
- 11110 Odell Ave
- 8456 Fenwick St Unit 8450 Fenwick
- 11141 Mcvine Ave
- 8027 Grove St
- 11029 Leolang Ave
- 8446 Fenwick St
- 8520 Fenwick St
- 10523 Floralita Ave
- 10429 Oro Vista Ave Unit 1/2
- 10402-10416 Scoville Ave
- 7810 Forsythe St
- 10857 Mount Gleason Ave
- 8541 Foothill Blvd
- 10357 Scoville Ave Unit 10357 Scoville Ave
- 10500 Sherman Grove Ave
- 10339 Mcvine Ave
- 7752 Le Berthon St
