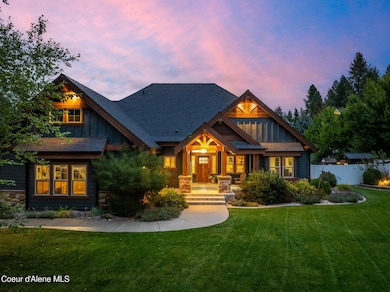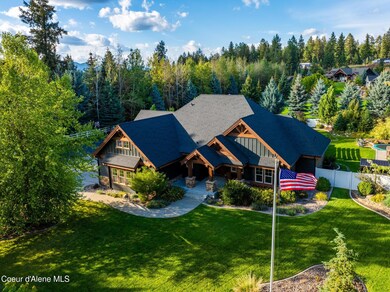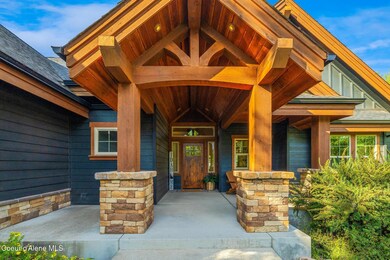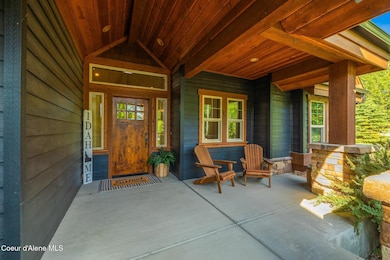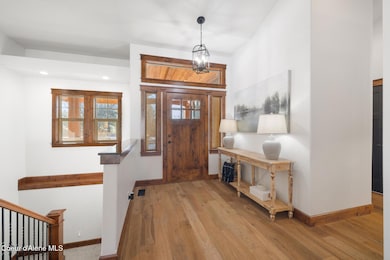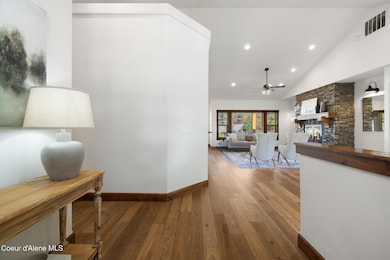
10832 N Blake Ct Hayden, ID 83835
Avondale NeighborhoodHighlights
- Above Ground Pool
- Primary Bedroom Suite
- Wood Flooring
- Hayden Meadows Elementary School Rated A-
- 0.66 Acre Lot
- Corner Lot
About This Home
As of April 2025Indulge in the elegance of this custom-built rancher, perfectly situated on a spacious .66-acre corner lot in the desirable Hayden area.Step inside the exquisite main floor, where sophistication meets comfort. The expansive great room, featuring a stunning showcase stone fireplace, sets the tone for North Idaho living. The private master suite offers a serene retreat, while the additional bedroom, den/office, and full bathroom provides ample space for guests. The gourmet kitchen is a chef's delight, complete with a walk-in pantry and effortless flow throughout the home. A generously sized laundry room adds to the convenience and thoughtful design of this refined space. Descend to the beautifully finished lower level, where you'll find four additional spacious bedrooms, each with oversized closets featuring custom built-ins. Two more full bathrooms, a storage room, wine room, and a game closet offer ample space for both comfort and practicality. The highlight of the lower level is the expansive family / theater room, featuring a custom gas fireplace, perfect for entertaining.The exterior of the home is equally impressive, with a grand covered front porch inviting you to relax and take in the scenic views. The backyard is designed for outdoor living, featuring fully landscaped grounds, complete with fencing, garden beds, a chicken coop, a trampoline pit, fire pit, and both drive-through and walk-through gates. With abundant room for a shop, this home is ideal for those seeking both elegance and functionality.Nestled near the Avondale Golf Course, Hayden Lake Country Club, and Honeysuckle Beach, this prime location offers the perfect blend of luxury, convenience, and privacy.
Last Agent to Sell the Property
Coldwell Banker Schneidmiller Realty License #SP51946

Home Details
Home Type
- Single Family
Est. Annual Taxes
- $3,648
Year Built
- Built in 2013
Lot Details
- 0.66 Acre Lot
- Open Space
- Southern Exposure
- Property is Fully Fenced
- Landscaped
- Corner Lot
- Level Lot
- Open Lot
- Front and Back Yard Sprinklers
- Lawn
- Garden
Parking
- Attached Garage
Home Design
- Concrete Foundation
- Frame Construction
- Shingle Roof
- Composition Roof
- Wood Siding
- Lap Siding
- Stone Exterior Construction
- Stone
Interior Spaces
- 4,414 Sq Ft Home
- Multi-Level Property
- Gas Fireplace
- Neighborhood Views
- Finished Basement
- Basement Fills Entire Space Under The House
- Washer and Electric Dryer Hookup
Kitchen
- Breakfast Bar
- Walk-In Pantry
- Dishwasher
- Disposal
Flooring
- Wood
- Carpet
- Tile
Bedrooms and Bathrooms
- 6 Bedrooms | 2 Main Level Bedrooms
- Primary Bedroom Suite
- 4 Bathrooms
Outdoor Features
- Above Ground Pool
- Covered patio or porch
- Exterior Lighting
- Rain Gutters
Utilities
- Forced Air Heating and Cooling System
- Heating System Uses Natural Gas
- Gas Available
Community Details
- Property has a Home Owners Association
- Blake's Sub Subdivision
Listing and Financial Details
- Assessor Parcel Number HK0100010040
Ownership History
Purchase Details
Home Financials for this Owner
Home Financials are based on the most recent Mortgage that was taken out on this home.Purchase Details
Home Financials for this Owner
Home Financials are based on the most recent Mortgage that was taken out on this home.Purchase Details
Home Financials for this Owner
Home Financials are based on the most recent Mortgage that was taken out on this home.Purchase Details
Home Financials for this Owner
Home Financials are based on the most recent Mortgage that was taken out on this home.Purchase Details
Home Financials for this Owner
Home Financials are based on the most recent Mortgage that was taken out on this home.Purchase Details
Home Financials for this Owner
Home Financials are based on the most recent Mortgage that was taken out on this home.Purchase Details
Home Financials for this Owner
Home Financials are based on the most recent Mortgage that was taken out on this home.Map
Similar Homes in Hayden, ID
Home Values in the Area
Average Home Value in this Area
Purchase History
| Date | Type | Sale Price | Title Company |
|---|---|---|---|
| Warranty Deed | -- | Alliance Title | |
| Warranty Deed | -- | Alliance Ttl Coeur D Alene O | |
| Interfamily Deed Transfer | -- | Alliance Ttl Coeur D Alene O | |
| Warranty Deed | -- | Kootenai County Title Co | |
| Interfamily Deed Transfer | -- | Alliance Ttl Coeur D Alene O | |
| Warranty Deed | -- | Pioneer Title Kootenai Cnty | |
| Warranty Deed | -- | Kootenai County Title |
Mortgage History
| Date | Status | Loan Amount | Loan Type |
|---|---|---|---|
| Open | $250,000 | New Conventional | |
| Previous Owner | $500,000 | Credit Line Revolving | |
| Previous Owner | $300,000 | Purchase Money Mortgage | |
| Previous Owner | $300,000 | Stand Alone Refi Refinance Of Original Loan | |
| Previous Owner | $209,000 | Credit Line Revolving | |
| Previous Owner | $510,400 | New Conventional | |
| Previous Owner | $510,000 | Seller Take Back | |
| Previous Owner | $464,111 | VA | |
| Previous Owner | $340,000 | Construction |
Property History
| Date | Event | Price | Change | Sq Ft Price |
|---|---|---|---|---|
| 04/24/2025 04/24/25 | Sold | -- | -- | -- |
| 02/21/2025 02/21/25 | Pending | -- | -- | -- |
| 01/30/2025 01/30/25 | For Sale | $1,799,999 | -- | $408 / Sq Ft |
Tax History
| Year | Tax Paid | Tax Assessment Tax Assessment Total Assessment is a certain percentage of the fair market value that is determined by local assessors to be the total taxable value of land and additions on the property. | Land | Improvement |
|---|---|---|---|---|
| 2024 | $3,647 | $1,012,680 | $230,000 | $782,680 |
| 2023 | $3,647 | $1,022,397 | $240,000 | $782,397 |
| 2022 | $4,409 | $1,155,126 | $250,000 | $905,126 |
| 2021 | $4,273 | $738,318 | $155,000 | $583,318 |
| 2020 | $4,447 | $662,531 | $135,000 | $527,531 |
| 2019 | $4,484 | $621,734 | $125,000 | $496,734 |
| 2018 | $3,996 | $515,050 | $119,000 | $396,050 |
| 2017 | $4,003 | $488,100 | $113,850 | $374,250 |
| 2016 | $3,667 | $435,555 | $94,875 | $340,680 |
| 2015 | $3,374 | $395,490 | $82,500 | $312,990 |
| 2013 | $1,428 | $325,408 | $62,178 | $263,230 |
Source: Coeur d'Alene Multiple Listing Service
MLS Number: 25-923
APN: HK0100010040
- 1467 E Lacey Ave
- 1150 E Lacey Ave
- 1547 E Stratford Dr
- 1414 E Ezra Ave
- 10603 N Hillview Dr
- 11054 N Cattle Dr
- 10589 N Crimson Dr
- 10792 N Magic Ct
- 1305 E Victoria Ave
- 1182 E Sleeping Deer Ave
- 736 E Round up Cir
- 706 E Round up Cir
- 11459 N Trafalgar St
- 1665 E Club Ln
- 687 E Round up Cir
- 1044 E Maroon Creek Dr
- 10387 N Morris Rd
- 724 E Arena Loop
- 9945 N Strahorn Rd
- L1B1 N Lakeview Dr

