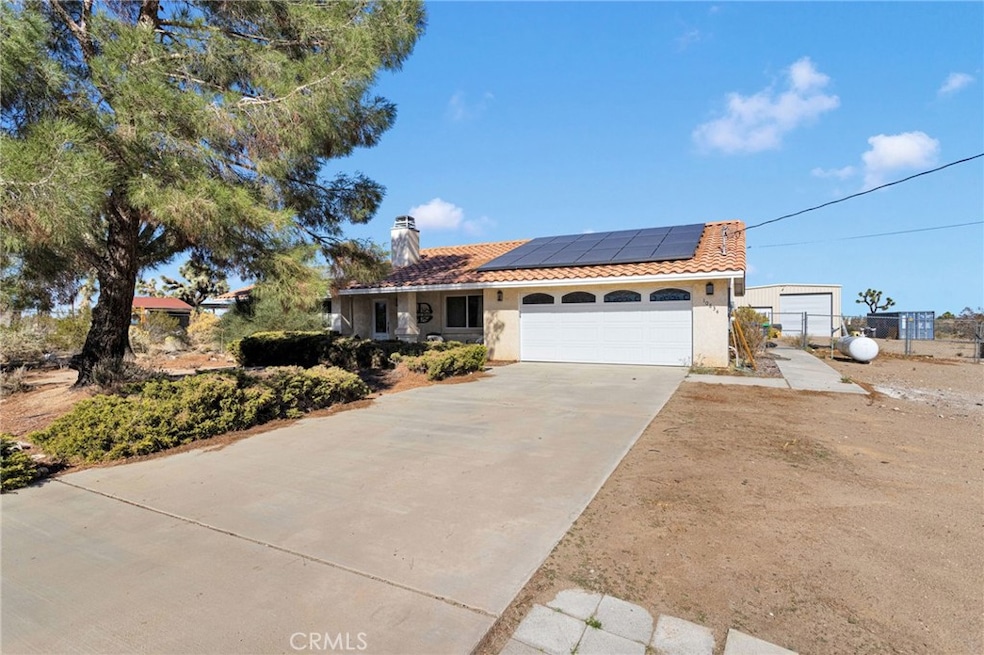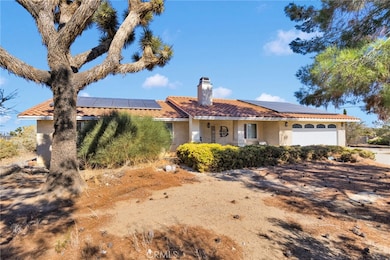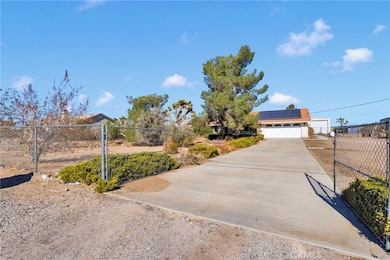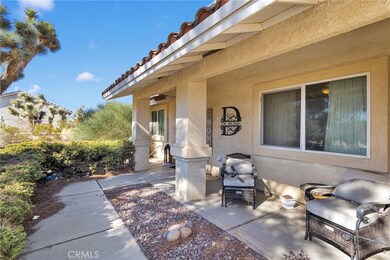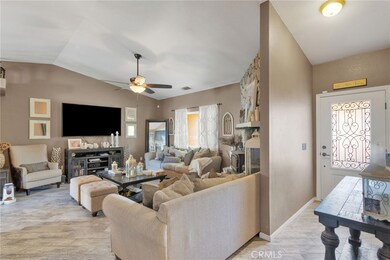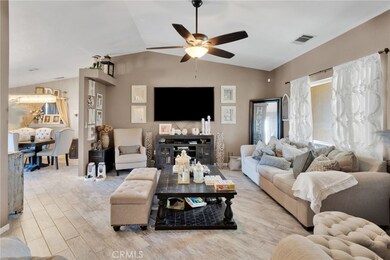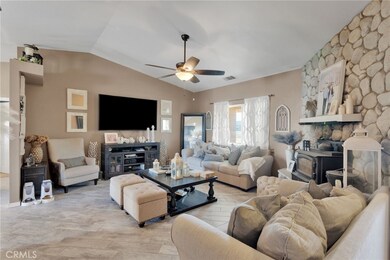10834 Mono Rd Victorville, CA 92392
Estimated payment $3,450/month
Highlights
- In Ground Pool
- Open Floorplan
- Bonus Room
- RV Garage
- Desert View
- High Ceiling
About This Home
!!!!PAID SOLAR!!!!
Rare High-Desert Modern Farmhouse Retreat on 1.14 Acres – Privacy, Upgrades, and Resort-Style Living! Step into a rare High Desert treasure a spacious and private sanctuary set on 1.14 acres border-lining Phelan, Oak Hills, and Victorville. This beautifully designed 4-bedroom, 2-bath home offers approximately 2,148 sq ft of living space and comes with PAID SOLAR, giving you comfort and efficiency. From the moment you arrive, the charm begins: a gentle desert breeze greets you on the welcoming front porch. Inside, the open living area is anchored by a cozy wood-burning stove. New tile flooring throughout enhances the clean, cohesive modern-farmhouse feel. The kitchen is a true centerpiece, offering stainless steel appliances, a movable center island with wood countertop, double oven, cooktop, dishwasher, microwave, and abundant cabinetry finished in a stylish distressed look. With views of the expansive backyard, the kitchen seamlessly blends indoor and outdoor living ideal for entertaining or everyday comfort. The primary bedroom has been thoughtfully expanded into a truly luxurious suite, featuring 2 walk-in closets, a fireplace, and a beautifully upgraded ensuite complete with double sinks, a vanity area, and a walk-in shower. The additional three bedrooms are generously sized, and the second bathroom features a spacious layout with a shower/tub combo and tile countertops. The laundry room is conveniently tucked away in its own dedicated closet. Step outside and embrace resort-style living: a sparkling in-ground pool with rock slide, spa with a grotto waterfall, and an expansive patio area ready for gatherings, barbecues, or quiet relaxation. For hobbyists, car lovers, or RV owners, the property includes a massive 30' x 40' detached RV garage/workshop with a 14-ft high door, 50 amp plug for RV or compressor/welder, and a 100 amp service panel. The home is also equipped with a generator switch, offering peace of mind and backup power when needed. A 12 x 20 shed. The entire property is fully fenced with plenty of space for kids, pets, toys, or future additions. Located near Baldy Mesa Rd in the highly desirable Snowline School District and offering quick access to Phelan Rd and the freeway, this home delivers the perfect blend of privacy, space, style, and convenience. Enjoy wide-open skies, unforgettable desert sunsets, and the freedom to stretch out in a place that feels like your own private retreat.
Listing Agent
Realty ONE Group Empire Brokerage Email: kimberly.galvan@realtyoneempire.com License #02079730 Listed on: 11/17/2025

Home Details
Home Type
- Single Family
Est. Annual Taxes
- $2,505
Year Built
- Built in 1992
Lot Details
- 1.14 Acre Lot
- Rural Setting
- Chain Link Fence
- Density is up to 1 Unit/Acre
Parking
- 2 Car Attached Garage
- Parking Available
- Driveway
- RV Garage
Home Design
- Entry on the 1st floor
- Tile Roof
Interior Spaces
- 2,148 Sq Ft Home
- 1-Story Property
- Open Floorplan
- High Ceiling
- Ceiling Fan
- Recessed Lighting
- Wood Burning Fireplace
- Living Room with Fireplace
- Bonus Room
- Workshop
- Tile Flooring
- Desert Views
Kitchen
- Eat-In Kitchen
- Double Oven
- Propane Cooktop
- Microwave
- Kitchen Island
- Tile Countertops
Bedrooms and Bathrooms
- 4 Main Level Bedrooms
- Upgraded Bathroom
- 2 Full Bathrooms
- Quartz Bathroom Countertops
- Dual Vanity Sinks in Primary Bathroom
- Bathtub with Shower
- Walk-in Shower
- Exhaust Fan In Bathroom
Laundry
- Laundry Room
- Washer and Gas Dryer Hookup
Pool
- In Ground Pool
- In Ground Spa
- Fence Around Pool
Outdoor Features
- Separate Outdoor Workshop
- Shed
Utilities
- Central Heating and Cooling System
- Propane
- Water Heater
- Conventional Septic
Community Details
- No Home Owners Association
Listing and Financial Details
- Assessor Parcel Number 3136131220000
- $463 per year additional tax assessments
Map
Home Values in the Area
Average Home Value in this Area
Tax History
| Year | Tax Paid | Tax Assessment Tax Assessment Total Assessment is a certain percentage of the fair market value that is determined by local assessors to be the total taxable value of land and additions on the property. | Land | Improvement |
|---|---|---|---|---|
| 2025 | $2,505 | $208,271 | $30,748 | $177,523 |
| 2024 | $2,505 | $204,187 | $30,145 | $174,042 |
| 2023 | $2,475 | $200,183 | $29,554 | $170,629 |
| 2022 | $2,197 | $175,670 | $28,974 | $146,696 |
| 2021 | $2,156 | $172,226 | $28,406 | $143,820 |
| 2020 | $2,129 | $170,460 | $28,115 | $142,345 |
| 2019 | $1,800 | $140,116 | $27,563 | $112,553 |
| 2018 | $1,612 | $137,369 | $27,023 | $110,346 |
| 2017 | $1,585 | $134,675 | $26,493 | $108,182 |
| 2016 | $1,553 | $132,035 | $25,974 | $106,061 |
| 2015 | $1,535 | $130,052 | $25,584 | $104,468 |
| 2014 | $1,509 | $127,505 | $25,083 | $102,422 |
Property History
| Date | Event | Price | List to Sale | Price per Sq Ft |
|---|---|---|---|---|
| 11/17/2025 11/17/25 | For Sale | $614,999 | -- | $286 / Sq Ft |
Purchase History
| Date | Type | Sale Price | Title Company |
|---|---|---|---|
| Interfamily Deed Transfer | -- | Timios Title A Ca Corp | |
| Interfamily Deed Transfer | -- | Corinthian Title Company | |
| Grant Deed | $122,000 | First American Title Ins Co | |
| Trustee Deed | $293,799 | Accommodation | |
| Grant Deed | $352,500 | First American |
Mortgage History
| Date | Status | Loan Amount | Loan Type |
|---|---|---|---|
| Open | $118,000 | New Conventional | |
| Closed | $118,907 | FHA | |
| Previous Owner | $324,310 | Balloon |
Source: California Regional Multiple Listing Service (CRMLS)
MLS Number: HD25260954
APN: 3136-131-22
- 10783 Goss Rd
- 0 Lilac Rd
- 0 Mesa St Unit HD25200965
- 0 Mesa St Unit HD24171927
- 10444 Mono Rd
- 0 Salem Rd Unit PV25108956
- 0 Kittering Rd
- 0 Sage St Unit HD22086622
- 0 Barker Rd
- 0 Appleton St Unit IG25170576
- 10375 Lilac Rd
- 10648 Sycamore St
- 10124 Alta Mesa Rd
- 0 Fremontia Rd
- 10335 Columbine Rd
- 0 Braceo St
- 10731 Anaconda Ave
- 9915 Le Panto Rd
- 0 Avenal St
- 0 Avenal St Unit PW25262876
- 11876 Salem Rd Unit B
- 9526 Appleton St
- 12370 Mesa St
- 12487 Sunset Rd
- 11766 Olivine Rd
- 9800 Mesa Linda
- 12539 Sunglow Ln
- 12342 Hitching Post Dr
- 12401 Caballero Dr
- 12287 Half Moon Cir
- 13344 Maywood St
- 13014 Woodhill St
- 12602 El Dorado Place
- 13343 Vista Verde St
- 13168 Dixon St
- 11729 Cliffwood Rd
- 13500 Live Oak St
- 12833 Biscayne Ave
- 13552 Avenal St
- 13329 Racimo Ct
