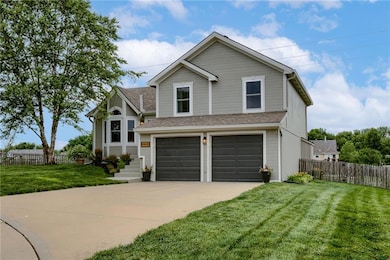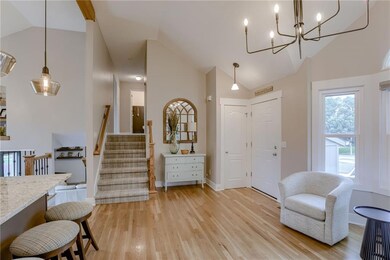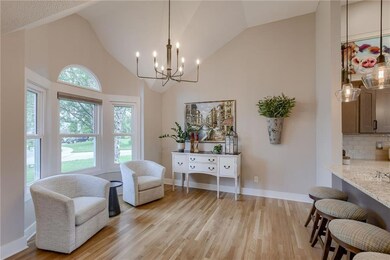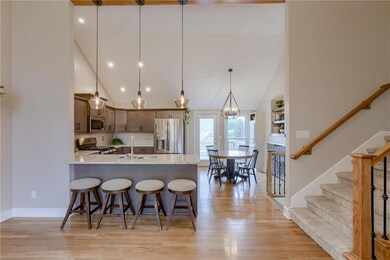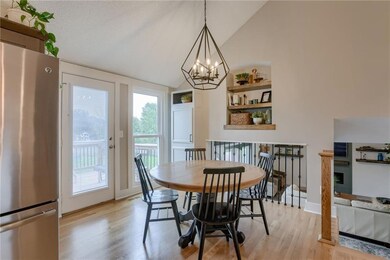
10835 N Smalley Ct Kansas City, MO 64157
Northland NeighborhoodHighlights
- Custom Closet System
- Deck
- Wood Flooring
- Liberty North High School Rated A-
- Traditional Architecture
- Quartz Countertops
About This Home
As of July 2025STUNNING is an UNDERSTATEMENT! If you've been looking for THE ONE, you won't want to miss out on this one! PREMIER UPDATES done throughout this home! Kitchen FULLY remodeled-- removed wall between living room and kitchen to open up the space, added large granite breakfast island, custom cabinets, new backsplash! Stainless steel appliance which includes gas stove and double oven! Hardwood floors added to main level living room! BRAND NEW double hung windows throughout (over $22,000!). UPDATED, gorgeous lighting throughout! UPGRADED Carpet on second floor less than 6 months old! Hall bathroom updated with quartz countertop, new lighting and accent wall! Unwind each night in your updated primary bedroom with BRAND NEW paint, walk-in closet and COMPLETELY RENOVATED primary bath! Primary bath has DESIGNER INSPIRED tile, updated granite vanity and shower with 3 shower heads! Lower level family room updated with new flooring, electric fireplace, and custom shelves! Lower level provides great extra family space and walks out to patio! Relax outside this summer on the EXPANDED DECK or HUGE PATIO AREA with designated fire pit space! LARGE, fenced backyard! Exterior painted in 2024! New exterior lighting! Garage doors and openers less than 5 years old! Sub-basement provides tons of storage! Check out the full list of updates when you stop by for a showing!
Last Agent to Sell the Property
Keller Williams KC North Brokerage Phone: 816-654-5676 Listed on: 05/09/2025

Co-Listed By
Keller Williams KC North Brokerage Phone: 816-654-5676 License #2017005059
Home Details
Home Type
- Single Family
Est. Annual Taxes
- $3,151
Year Built
- Built in 2004
Lot Details
- 0.3 Acre Lot
- Cul-De-Sac
- Paved or Partially Paved Lot
HOA Fees
- $22 Monthly HOA Fees
Parking
- 2 Car Attached Garage
- Front Facing Garage
- Garage Door Opener
Home Design
- Traditional Architecture
- Composition Roof
- Wood Siding
Interior Spaces
- Ceiling Fan
- Thermal Windows
- Family Room with Fireplace
- Living Room
- Breakfast Room
- Combination Kitchen and Dining Room
- Fire and Smoke Detector
Kitchen
- Eat-In Kitchen
- Built-In Electric Oven
- Dishwasher
- Stainless Steel Appliances
- Quartz Countertops
- Disposal
Flooring
- Wood
- Carpet
- Ceramic Tile
Bedrooms and Bathrooms
- 3 Bedrooms
- Custom Closet System
- Walk-In Closet
- 2 Full Bathrooms
Finished Basement
- Sub-Basement
- Laundry in Basement
Schools
- Kellybrook Elementary School
- Liberty North High School
Utilities
- Central Air
- Heating System Uses Natural Gas
Additional Features
- Deck
- City Lot
Listing and Financial Details
- Assessor Parcel Number 10-807-00-06-010.00
- $0 special tax assessment
Community Details
Overview
- Association fees include management
- Brookridge Home Association
- Brooke Ridge Subdivision
Recreation
- Community Pool
Ownership History
Purchase Details
Home Financials for this Owner
Home Financials are based on the most recent Mortgage that was taken out on this home.Purchase Details
Home Financials for this Owner
Home Financials are based on the most recent Mortgage that was taken out on this home.Purchase Details
Home Financials for this Owner
Home Financials are based on the most recent Mortgage that was taken out on this home.Similar Homes in Kansas City, MO
Home Values in the Area
Average Home Value in this Area
Purchase History
| Date | Type | Sale Price | Title Company |
|---|---|---|---|
| Warranty Deed | -- | None Available | |
| Warranty Deed | -- | Stewart Title Company | |
| Warranty Deed | -- | Thomson Title Corporation |
Mortgage History
| Date | Status | Loan Amount | Loan Type |
|---|---|---|---|
| Open | $60,000 | Credit Line Revolving | |
| Closed | $4,804 | FHA | |
| Previous Owner | $163,876 | FHA | |
| Previous Owner | $100,100 | Purchase Money Mortgage |
Property History
| Date | Event | Price | Change | Sq Ft Price |
|---|---|---|---|---|
| 07/18/2025 07/18/25 | Sold | -- | -- | -- |
| 06/19/2025 06/19/25 | Pending | -- | -- | -- |
| 06/14/2025 06/14/25 | For Sale | $369,900 | +131.2% | $189 / Sq Ft |
| 01/18/2013 01/18/13 | Sold | -- | -- | -- |
| 12/12/2012 12/12/12 | Pending | -- | -- | -- |
| 11/12/2012 11/12/12 | For Sale | $160,000 | -- | $110 / Sq Ft |
Tax History Compared to Growth
Tax History
| Year | Tax Paid | Tax Assessment Tax Assessment Total Assessment is a certain percentage of the fair market value that is determined by local assessors to be the total taxable value of land and additions on the property. | Land | Improvement |
|---|---|---|---|---|
| 2024 | $3,151 | $37,660 | -- | -- |
| 2023 | $3,179 | $37,660 | $0 | $0 |
| 2022 | $2,884 | $33,060 | $0 | $0 |
| 2021 | $2,896 | $33,060 | $7,600 | $25,460 |
| 2020 | $2,749 | $29,770 | $0 | $0 |
| 2019 | $2,701 | $29,770 | $0 | $0 |
| 2018 | $2,572 | $27,840 | $0 | $0 |
| 2017 | $2,522 | $27,830 | $5,130 | $22,700 |
| 2016 | $2,522 | $27,830 | $5,130 | $22,700 |
| 2015 | $2,520 | $27,830 | $5,130 | $22,700 |
| 2014 | $2,460 | $27,020 | $5,130 | $21,890 |
Agents Affiliated with this Home
-
Explore Home Group

Seller's Agent in 2025
Explore Home Group
Keller Williams KC North
(816) 654-5676
62 in this area
365 Total Sales
-
Shannon Tritsch
S
Seller Co-Listing Agent in 2025
Shannon Tritsch
Keller Williams KC North
(913) 660-2845
51 in this area
196 Total Sales
-
Brian Martin

Buyer's Agent in 2025
Brian Martin
RE/MAX State Line
(913) 709-8462
137 Total Sales
-
Ron Henderson

Seller's Agent in 2013
Ron Henderson
Keller Williams KC North
(816) 651-9001
14 in this area
296 Total Sales
-
R
Buyer's Agent in 2013
Ryan Dowell
Map
Source: Heartland MLS
MLS Number: 2547627
APN: 10-807-00-06-010.00
- 7919 NE 109th Ct
- 7912 NE 109th Terrace
- 10805 N Richmond Ave
- 11028 N Tullis Ct
- 7802 NE 107th Terrace
- 10919 N Skiles Ct
- 8312 NE 109th Ln
- 11025 N Tullis Ct
- 8103 NE 111th Terrace
- 7905 NE 112th St
- 10712 N Richmond Ave
- 10820 N Donnelly Ct
- 9415 NE 111th Terrace
- 7905 NE 107th St
- 11039 N Skiles Ave
- 8115 NE 112th St
- 8424 NE 109th Place
- 7708 NE 107th Terrace
- 7517 NE 112th Ct
- 8108 NE 113th St

