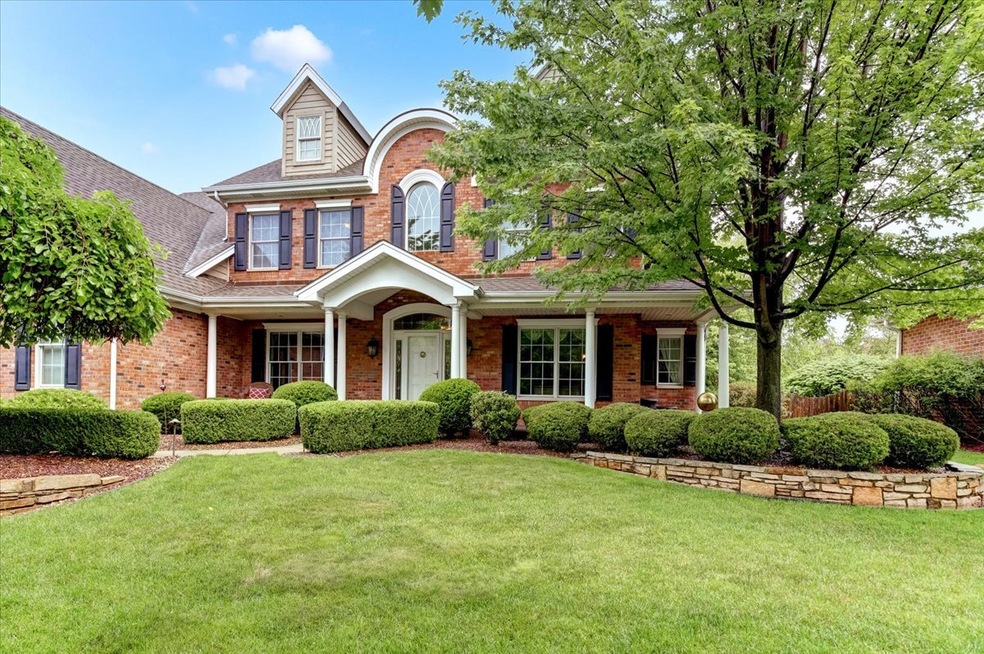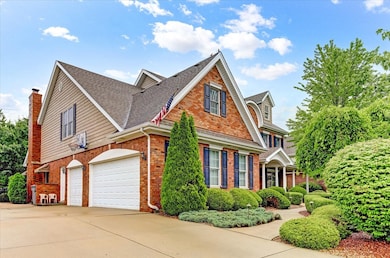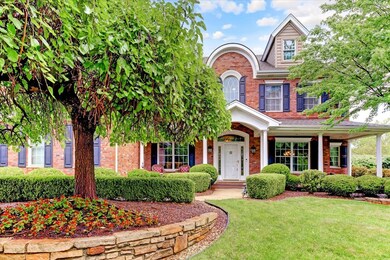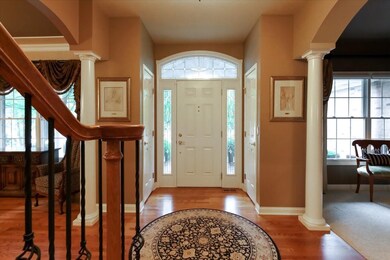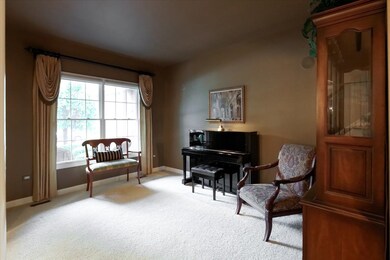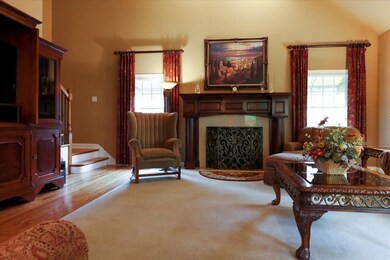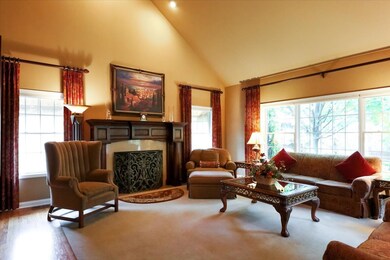
10836 Caribou Ln Orland Park, IL 60467
Grasslands NeighborhoodEstimated Value: $708,072 - $794,000
Highlights
- Landscaped Professionally
- Wooded Lot
- Traditional Architecture
- Meadow Ridge School Rated A
- Vaulted Ceiling
- 2-minute walk to Deer Park
About This Home
As of November 2021Dream home! This fully custom built open concept home in Deer Point Estates is one everyone will want. This 2 story brick home has a 3 car side load garage and a finished basement. Hardwood oak flooring throughout the main floor and upstairs hallways.The kitchen is appointed with cherry wood cabinets, granite countertops and backsplashes, high end appliances, large walk-in pantry and a center island with seating for 4 or more. Enter the oversized main floor fami-ly room where you'll find the 2 story ceiling along with panoramic views of the backyard. There are 2 separate staircases to reach the second floor. The main bedroom includes en suite, separate his and her closets, and a bonus room. The en suite bath offers a double vani-ty, whirlpool tub and floor to ceiling tiled walk-in shower. The other bedrooms on the same floor are connected with a Jack and Jill bath and have generous sized walk-in closets. This custom home has the laundry room on the second floor. 1700 square feet of finished basement includes radiant floor heating and an additional bedroom and bath plus a separate staircase leading to the garage. Professional-ly landscaped yard includes LED lighting, programmable sprinkler system, spacious paver brick patio and fire pit. This home checks all the boxes, it's a must see!
Last Agent to Sell the Property
Select a Fee RE System License #471002936 Listed on: 09/16/2021
Home Details
Home Type
- Single Family
Est. Annual Taxes
- $12,600
Year Built
- Built in 2001
Lot Details
- 0.28 Acre Lot
- Lot Dimensions are 80x134
- Fenced Yard
- Landscaped Professionally
- Wooded Lot
Parking
- 3 Car Attached Garage
- Garage Transmitter
- Garage Door Opener
- Driveway
- Parking Included in Price
Home Design
- Traditional Architecture
- Brick Exterior Construction
- Asphalt Roof
- Concrete Perimeter Foundation
Interior Spaces
- 3,773 Sq Ft Home
- 2-Story Property
- Vaulted Ceiling
- Gas Log Fireplace
- Mud Room
- Entrance Foyer
- Family Room with Fireplace
- Family Room Downstairs
- Combination Dining and Living Room
- Breakfast Room
- Game Room
- Utility Room with Study Area
- Unfinished Attic
Kitchen
- Double Oven
- Range Hood
- Microwave
- Dishwasher
- Wine Refrigerator
- Disposal
Flooring
- Wood
- Carpet
Bedrooms and Bathrooms
- 4 Bedrooms
- 5 Potential Bedrooms
- Main Floor Bedroom
- Walk-In Closet
- Dual Sinks
- Whirlpool Bathtub
- Separate Shower
Laundry
- Laundry Room
- Laundry on upper level
- Dryer
- Washer
- Sink Near Laundry
Finished Basement
- Basement Fills Entire Space Under The House
- Exterior Basement Entry
- Recreation or Family Area in Basement
- Finished Basement Bathroom
- Basement Storage
Outdoor Features
- Brick Porch or Patio
- Fire Pit
- Exterior Lighting
Utilities
- Forced Air Zoned Heating and Cooling System
- Heating System Uses Natural Gas
- Lake Michigan Water
Listing and Financial Details
- Homeowner Tax Exemptions
Ownership History
Purchase Details
Home Financials for this Owner
Home Financials are based on the most recent Mortgage that was taken out on this home.Purchase Details
Purchase Details
Home Financials for this Owner
Home Financials are based on the most recent Mortgage that was taken out on this home.Similar Homes in Orland Park, IL
Home Values in the Area
Average Home Value in this Area
Purchase History
| Date | Buyer | Sale Price | Title Company |
|---|---|---|---|
| Abughoush Mahmod Q | $625,000 | Chicago Title | |
| Standard Bank & Trust Co | -- | -- | |
| Thies Robert M | $465,000 | -- |
Mortgage History
| Date | Status | Borrower | Loan Amount |
|---|---|---|---|
| Open | Abughoush Mahmod Q | $500,000 | |
| Previous Owner | Standard Bank & Trust Company | $232,000 | |
| Previous Owner | Standard Bank & Trust Company | $192,000 | |
| Previous Owner | Standard Bank & Trust Co | $200,000 | |
| Previous Owner | Standard Bank & Trust Co | $235,000 | |
| Previous Owner | Standard Bank & Trust Co | $200,000 | |
| Previous Owner | Thies Robert M | $150,000 | |
| Previous Owner | Thies Robert M | $150,000 | |
| Previous Owner | Thies Robert M | $300,000 | |
| Previous Owner | Thies Robert M | $100,000 | |
| Previous Owner | Thies Robert | $300,000 |
Property History
| Date | Event | Price | Change | Sq Ft Price |
|---|---|---|---|---|
| 11/26/2021 11/26/21 | Sold | $625,000 | -3.8% | $166 / Sq Ft |
| 10/20/2021 10/20/21 | Pending | -- | -- | -- |
| 09/16/2021 09/16/21 | For Sale | $649,900 | -- | $172 / Sq Ft |
Tax History Compared to Growth
Tax History
| Year | Tax Paid | Tax Assessment Tax Assessment Total Assessment is a certain percentage of the fair market value that is determined by local assessors to be the total taxable value of land and additions on the property. | Land | Improvement |
|---|---|---|---|---|
| 2024 | $13,280 | $66,001 | $9,113 | $56,888 |
| 2023 | $13,280 | $66,001 | $9,113 | $56,888 |
| 2022 | $13,280 | $44,333 | $7,898 | $36,435 |
| 2021 | $11,862 | $44,332 | $7,897 | $36,435 |
| 2020 | $11,481 | $44,332 | $7,897 | $36,435 |
| 2019 | $12,563 | $49,200 | $7,290 | $41,910 |
| 2018 | $12,217 | $49,200 | $7,290 | $41,910 |
| 2017 | $11,957 | $49,200 | $7,290 | $41,910 |
| 2016 | $11,074 | $42,186 | $6,682 | $35,504 |
| 2015 | $11,882 | $45,619 | $6,682 | $38,937 |
| 2014 | $11,721 | $45,619 | $6,682 | $38,937 |
| 2013 | $9,877 | $41,167 | $6,682 | $34,485 |
Agents Affiliated with this Home
-
George Ayling

Seller's Agent in 2021
George Ayling
Select a Fee RE System
(708) 466-4093
4 in this area
277 Total Sales
-
MaryAnn Marsh

Buyer's Agent in 2021
MaryAnn Marsh
@ Properties
(312) 682-8500
3 in this area
86 Total Sales
Map
Source: Midwest Real Estate Data (MRED)
MLS Number: 11220492
APN: 27-29-313-012-0000
- 10825 Fawn Trail Dr
- 10728 Millers Way
- 10901 Fawn Trail Dr
- 10900 Beth Dr Unit 24
- 17513 Pamela Ln Unit 78
- 10440 Deer Chase Ave
- 17247 Lakebrook Dr
- 17035 Clover Dr
- 11343 Brook Hill Dr
- 17325 Lakebrook Dr
- 10958 New Mexico Ct Unit 166
- 17740 Washington Ct Unit 249
- 17740 New Hampshire Ct Unit 12
- 16825 Wolf Rd
- 10948 W 167th Place
- 16810 Robin Ln
- 10957 New Mexico Ct Unit 161
- 11224 Marley Brook Ct
- 11007 W 167th St
- 11143 Wisconsin Ct Unit 3D
- 10836 Caribou Ln
- 10828 Caribou Ln
- 10844 Caribou Ln
- 10843 White Deer Cir
- 10835 White Deer Cir
- 10900 Caribou Ln
- 10820 Caribou Ln
- 17224 Pointe Dr
- 10833 Caribou Ln
- 10841 Caribou Ln
- 10825 Caribou Ln
- 10851 White Deer Cir
- 10849 Caribou Ln
- 10906 Caribou Ln
- 10817 Caribou Ln
- 17211 White Deer Cir
- 10905 White Deer Cir
- 17208 Pointe Dr
- 10832 Deer Point Dr
- 10840 Deer Point Dr
