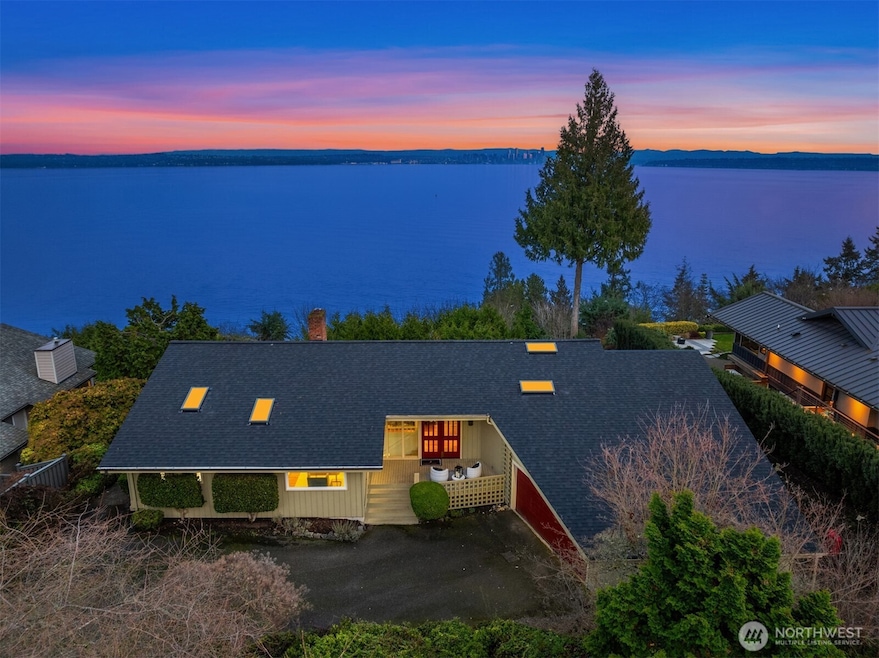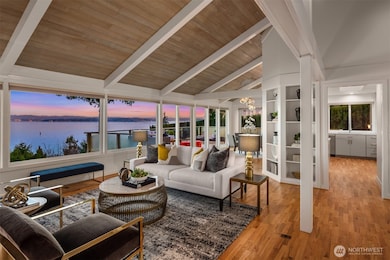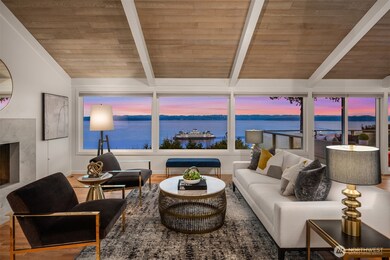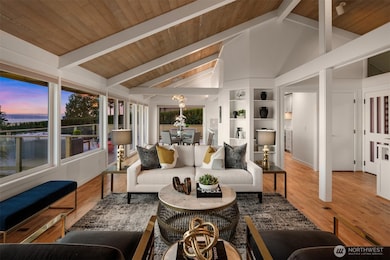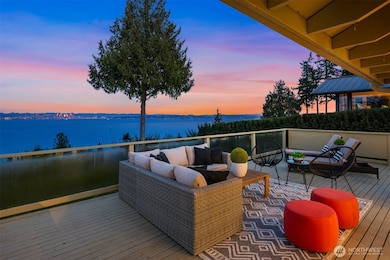
$2,500,000
- 3 Beds
- 3.5 Baths
- 3,200 Sq Ft
- 6129 Eagle Harbor Dr NE
- Bainbridge Island, WA
Presenting the last of three homes at Fujinari Preserve, where modern elegance blends with the lush beauty of Eagle Harbor. Perched on a sunlit bluff, this exquisite creation by Davis Studio Architecture + Design and Jefferson Fine Home Builders unites minimalist design with peaceful natural surroundings. The unique layout includes an expansive great room with soaring ceilings, a chef’s kitchen
Claudia Powers Realogics Sotheby's Int'l Rlty
