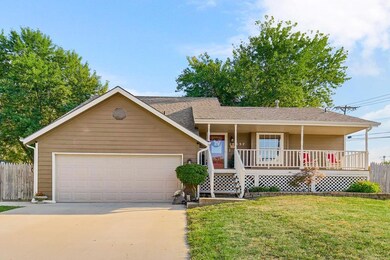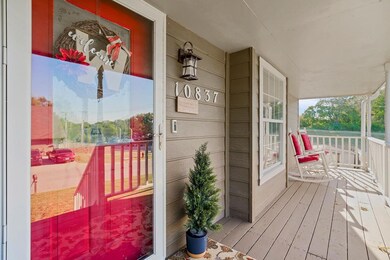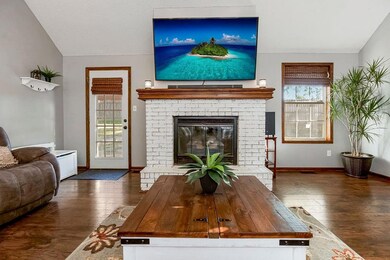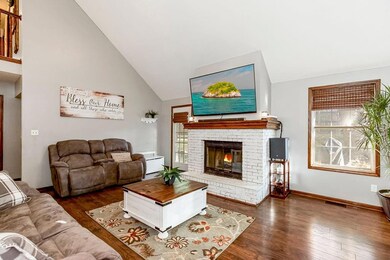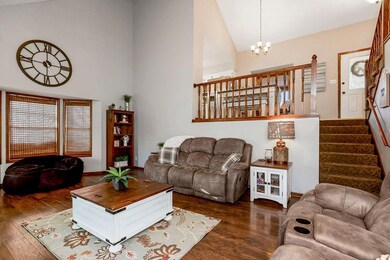
10837 Rowland Ct Kansas City, KS 66109
I-435 West KC-KS NeighborhoodHighlights
- Vaulted Ceiling
- Traditional Architecture
- Corner Lot
- Piper Prairie Elementary School Rated A
- Wood Flooring
- No HOA
About This Home
As of December 2024Back on the market! No fault of the seller/property. Large, corner lot in desired Prairie Country subdivision. Enjoy the covered front porch of this beautiful 4 bedroom, 2 full bath home. Primary suite is on the main level! 3 additional bedrooms and full bath on the upper level. Updated kitchen overlooks the living room and makes for a very open and bright layout. Spacious, fenced in backyard with koi pond and shed. Great location close to The Legends/KC Speedway and Piper Schools.
Last Agent to Sell the Property
Elite Homes Realty Brokerage Phone: 913-837-6598 License #SP00240548 Listed on: 09/20/2024
Home Details
Home Type
- Single Family
Est. Annual Taxes
- $5,483
Year Built
- Built in 1985
Lot Details
- 8,712 Sq Ft Lot
- Privacy Fence
- Corner Lot
- Paved or Partially Paved Lot
- Many Trees
Parking
- 2 Car Attached Garage
Home Design
- Traditional Architecture
- Frame Construction
- Composition Roof
Interior Spaces
- Vaulted Ceiling
- Ceiling Fan
- Thermal Windows
- Shades
- Living Room with Fireplace
Kitchen
- Eat-In Country Kitchen
- Built-In Electric Oven
- Dishwasher
Flooring
- Wood
- Carpet
- Tile
- Vinyl
Bedrooms and Bathrooms
- 4 Bedrooms
- 2 Full Bathrooms
Basement
- Walk-Out Basement
- Sump Pump
- Laundry in Basement
Schools
- Piper Elementary School
- Piper High School
Additional Features
- Porch
- Forced Air Heating and Cooling System
Community Details
- No Home Owners Association
- Prairie Country Subdivision
Listing and Financial Details
- Assessor Parcel Number 227622
- $0 special tax assessment
Ownership History
Purchase Details
Home Financials for this Owner
Home Financials are based on the most recent Mortgage that was taken out on this home.Purchase Details
Home Financials for this Owner
Home Financials are based on the most recent Mortgage that was taken out on this home.Purchase Details
Home Financials for this Owner
Home Financials are based on the most recent Mortgage that was taken out on this home.Purchase Details
Home Financials for this Owner
Home Financials are based on the most recent Mortgage that was taken out on this home.Purchase Details
Home Financials for this Owner
Home Financials are based on the most recent Mortgage that was taken out on this home.Purchase Details
Home Financials for this Owner
Home Financials are based on the most recent Mortgage that was taken out on this home.Purchase Details
Purchase Details
Home Financials for this Owner
Home Financials are based on the most recent Mortgage that was taken out on this home.Similar Homes in Kansas City, KS
Home Values in the Area
Average Home Value in this Area
Purchase History
| Date | Type | Sale Price | Title Company |
|---|---|---|---|
| Quit Claim Deed | -- | None Listed On Document | |
| Quit Claim Deed | -- | None Listed On Document | |
| Warranty Deed | -- | Coffelt Land Title | |
| Warranty Deed | $276,074 | Continental Title | |
| Warranty Deed | -- | Continental Title Company | |
| Warranty Deed | -- | Continental Title Company | |
| Special Warranty Deed | -- | First American Title Ins Co | |
| Sheriffs Deed | $148,213 | None Available | |
| Warranty Deed | -- | Stewart Title Of Kansas City |
Mortgage History
| Date | Status | Loan Amount | Loan Type |
|---|---|---|---|
| Open | $272,000 | New Conventional | |
| Closed | $272,000 | New Conventional | |
| Previous Owner | $50,000 | Credit Line Revolving | |
| Previous Owner | $207,575 | New Conventional | |
| Previous Owner | $207,575 | New Conventional | |
| Previous Owner | $161,029 | FHA | |
| Previous Owner | $82,640 | New Conventional | |
| Previous Owner | $143,083 | FHA | |
| Previous Owner | $110,800 | Purchase Money Mortgage |
Property History
| Date | Event | Price | Change | Sq Ft Price |
|---|---|---|---|---|
| 12/16/2024 12/16/24 | Sold | -- | -- | -- |
| 11/11/2024 11/11/24 | Pending | -- | -- | -- |
| 10/05/2024 10/05/24 | For Sale | $324,500 | +47.5% | $181 / Sq Ft |
| 10/29/2019 10/29/19 | Sold | -- | -- | -- |
| 08/23/2019 08/23/19 | For Sale | $220,000 | -- | $136 / Sq Ft |
Tax History Compared to Growth
Tax History
| Year | Tax Paid | Tax Assessment Tax Assessment Total Assessment is a certain percentage of the fair market value that is determined by local assessors to be the total taxable value of land and additions on the property. | Land | Improvement |
|---|---|---|---|---|
| 2024 | $5,143 | $32,281 | $6,031 | $26,250 |
| 2023 | $5,483 | $31,821 | $6,101 | $25,720 |
| 2022 | $4,741 | $27,704 | $5,013 | $22,691 |
| 2021 | $4,327 | $25,630 | $3,819 | $21,811 |
| 2020 | $4,227 | $25,127 | $3,106 | $22,021 |
| 2019 | $3,343 | $19,941 | $3,432 | $16,509 |
| 2018 | $3,326 | $19,343 | $3,445 | $15,898 |
| 2017 | $3,056 | $18,013 | $4,134 | $13,879 |
| 2016 | $2,997 | $17,489 | $4,134 | $13,355 |
| 2015 | $2,994 | $17,147 | $4,359 | $12,788 |
| 2014 | $2,558 | $15,250 | $4,359 | $10,891 |
Agents Affiliated with this Home
-
Tracy Shelton

Seller's Agent in 2024
Tracy Shelton
Elite Homes Realty
(913) 837-6598
1 in this area
65 Total Sales
-
Ram Thang
R
Buyer's Agent in 2024
Ram Thang
Worth Clark Realty
(913) 235-3093
1 in this area
2 Total Sales
-
Stephanie Halley

Seller's Agent in 2019
Stephanie Halley
Real Broker, LLC
(913) 244-9642
88 Total Sales
-
Craig Ewert

Buyer's Agent in 2019
Craig Ewert
RE/MAX Heritage
(913) 484-8367
27 Total Sales
Map
Source: Heartland MLS
MLS Number: 2510850
APN: 227622
- 2600 N 109 St
- 11118 Nogard Ave
- 10531 Rowland Ave
- 11143 Nogard Ave
- 2328 N 111th Ct
- 2538 N 111th Ct
- 2544 N 111th Ct
- 2532 N 111th Ct
- 11147 Rowland Ave
- 11150 Nogard Ave
- 11211 Rowland Ave
- 11209 Nogard Ave
- 11215 Kimball Ave
- 11218 Kimball Ave
- 58 acres Leavenworth Rd
- 11332 Yecker Ave
- 10900 Delavan Ct
- 3121 N 109th Place
- 13319 Parallel Pkwy
- 12504 Parallel Pkwy

