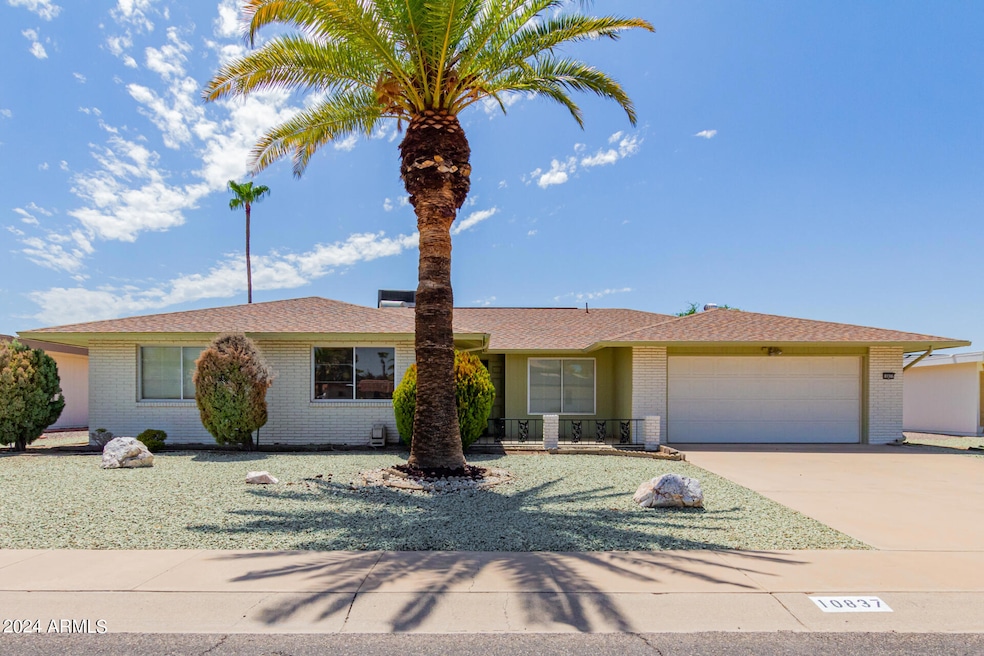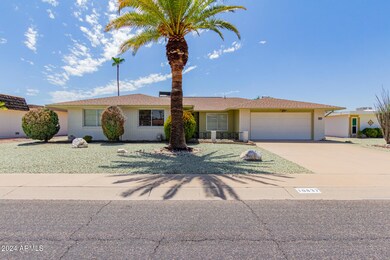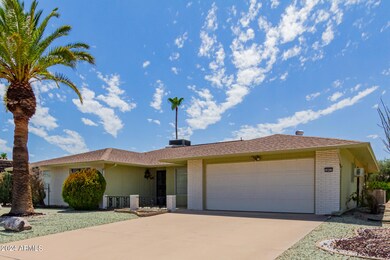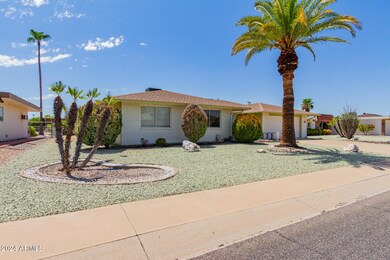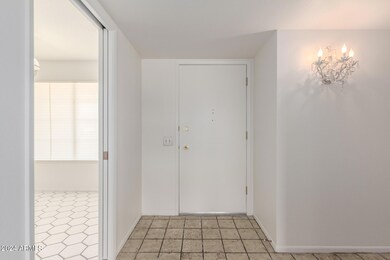
10837 W Manzanita Dr Sun City, AZ 85373
Highlights
- Golf Course Community
- Theater or Screening Room
- Heated Community Pool
- Fitness Center
- Private Yard
- Tennis Courts
About This Home
As of March 2025Welcome to this charming single-story home in the Adult Community of Sun City! Lovely curb appeal with palm trees, a spacious 2-car garage, and an inviting courtyard. Be greeted by a generous living/dining room featuring expansive windows, plush carpeting, a decorative chandelier, and soothing paint. The kitchen is complete with an electric cooktop, a wall oven, ceiling panels, ample counter space and wood cabinetry, and a breakfast room for casual dining. The carpeted main retreat has a private bathroom and a walk-in closet. Take advantage of the Arizona room bathed in abundant natural light, which is excellent for year-round entertainment. Enjoy afternoon relaxation under the covered patio in the tranquil backyard! Move-in ready!
Last Agent to Sell the Property
West USA Realty License #SA680722000 Listed on: 08/21/2024

Home Details
Home Type
- Single Family
Est. Annual Taxes
- $1,260
Year Built
- Built in 1975
Lot Details
- 9,909 Sq Ft Lot
- Desert faces the front of the property
- Wrought Iron Fence
- Block Wall Fence
- Private Yard
HOA Fees
- $2 Monthly HOA Fees
Parking
- 2 Car Direct Access Garage
- Garage Door Opener
Home Design
- Brick Exterior Construction
- Wood Frame Construction
- Composition Roof
Interior Spaces
- 1,832 Sq Ft Home
- 1-Story Property
- Ceiling height of 9 feet or more
- Ceiling Fan
Kitchen
- Electric Cooktop
- Built-In Microwave
- Laminate Countertops
Flooring
- Carpet
- Tile
Bedrooms and Bathrooms
- 3 Bedrooms
- 2 Bathrooms
Schools
- Adult Elementary And Middle School
- Adult High School
Utilities
- Central Air
- Heating Available
- High Speed Internet
- Cable TV Available
Additional Features
- No Interior Steps
- Covered patio or porch
Listing and Financial Details
- Tax Lot 139
- Assessor Parcel Number 230-05-859
Community Details
Overview
- Association fees include ground maintenance
- Sun City HOA, Phone Number (623) 876-3000
- Built by Del Webb
- Sun City Unit 45 Subdivision
Amenities
- Theater or Screening Room
- Recreation Room
Recreation
- Golf Course Community
- Tennis Courts
- Fitness Center
- Heated Community Pool
- Community Spa
- Bike Trail
Ownership History
Purchase Details
Home Financials for this Owner
Home Financials are based on the most recent Mortgage that was taken out on this home.Purchase Details
Home Financials for this Owner
Home Financials are based on the most recent Mortgage that was taken out on this home.Similar Homes in Sun City, AZ
Home Values in the Area
Average Home Value in this Area
Purchase History
| Date | Type | Sale Price | Title Company |
|---|---|---|---|
| Warranty Deed | $245,000 | Pioneer Title Agency | |
| Warranty Deed | $114,500 | First American Title |
Mortgage History
| Date | Status | Loan Amount | Loan Type |
|---|---|---|---|
| Open | $190,000 | New Conventional | |
| Previous Owner | $34,500 | New Conventional |
Property History
| Date | Event | Price | Change | Sq Ft Price |
|---|---|---|---|---|
| 06/05/2025 06/05/25 | For Sale | $499,900 | +104.0% | $255 / Sq Ft |
| 03/07/2025 03/07/25 | Sold | $245,000 | -18.6% | $134 / Sq Ft |
| 11/19/2024 11/19/24 | Price Changed | $301,000 | -11.2% | $164 / Sq Ft |
| 10/08/2024 10/08/24 | Price Changed | $339,000 | -2.9% | $185 / Sq Ft |
| 08/21/2024 08/21/24 | For Sale | $349,000 | -- | $191 / Sq Ft |
Tax History Compared to Growth
Tax History
| Year | Tax Paid | Tax Assessment Tax Assessment Total Assessment is a certain percentage of the fair market value that is determined by local assessors to be the total taxable value of land and additions on the property. | Land | Improvement |
|---|---|---|---|---|
| 2025 | $1,355 | $17,360 | -- | -- |
| 2024 | $1,260 | $16,533 | -- | -- |
| 2023 | $1,260 | $26,150 | $5,230 | $20,920 |
| 2022 | $1,185 | $20,620 | $4,120 | $16,500 |
| 2021 | $1,224 | $19,500 | $3,900 | $15,600 |
| 2020 | $1,192 | $17,420 | $3,480 | $13,940 |
| 2019 | $1,177 | $16,410 | $3,280 | $13,130 |
| 2018 | $1,132 | $15,060 | $3,010 | $12,050 |
| 2017 | $1,092 | $13,550 | $2,710 | $10,840 |
| 2016 | $577 | $12,850 | $2,570 | $10,280 |
| 2015 | $975 | $12,020 | $2,400 | $9,620 |
Agents Affiliated with this Home
-
Olga Griffin
O
Seller's Agent in 2025
Olga Griffin
My Home Group Real Estate
(602) 570-1652
51 in this area
186 Total Sales
-
Randall Micula
R
Seller's Agent in 2025
Randall Micula
West USA Realty
(602) 942-1410
2 in this area
31 Total Sales
Map
Source: Arizona Regional Multiple Listing Service (ARMLS)
MLS Number: 6746770
APN: 230-05-859
- 18437 N 111th Dr
- 10733 W Sack Dr
- 11010 W Acacia Dr
- 10906 W Jacaranda Dr
- 19039 N Dinero Rd
- 19059 N Mark Ln
- 19041 N Pierson Rd
- 11154 W Ashley Chantil Dr
- 10626 W Welk Dr
- 10617 W Welk Dr
- 10925 W Hibiscus Dr
- 10845 W Hibiscus Dr Unit 43
- 11022 W Boswell Blvd
- 18621 N 104th Dr
- 18442 N 104th Ave
- 10514 Willowcreek Cir
- 18410 N 104th Ave
- 19402 N Welk Dr
- 11181 W Palmeras Dr
- 10606 W Wheatridge Dr
