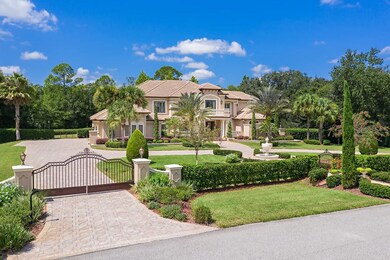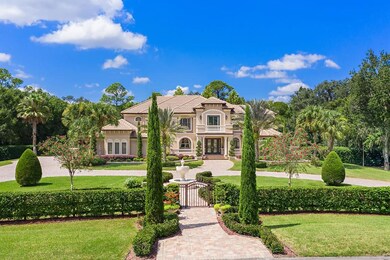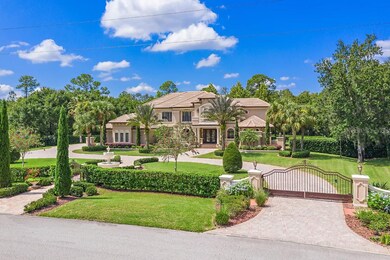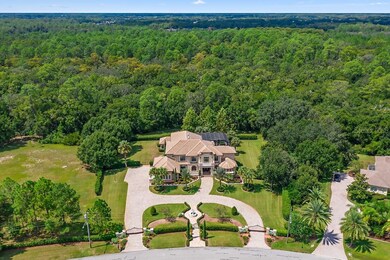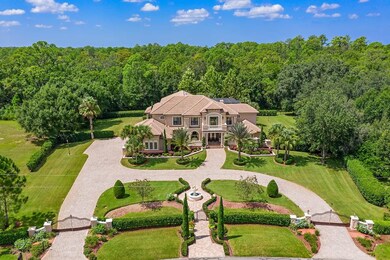
10838 Alico Pass New Port Richey, FL 34655
Seven Springs NeighborhoodHighlights
- Horses Allowed in Community
- Screened Pool
- View of Trees or Woods
- Oak Trees
- Home Theater
- Reverse Osmosis System
About This Home
As of December 2020Back on the Market!! Villa Allegria: Mediterranean Elegant Custom Home. Artfully designed, Elegantly curated, Italian architectural craftsmanship offers Seclusion and Privacy surrounded by Starkey Park. Enjoy the smart home system convenience to control lights, sound and audio from the comfort of your phone or let the lush landscape setting transport you to serene land. Rich trim enhances the daily living experience, travertine floors, built-in cabinets and stone counter tops. Gourmet kitchen offers incredible views to the park and pool area, Spacious rooms to entertain family and friends. The master retreat offers built in dressing rooms, marble master bathroom and darkening automatic roller shades. Build memories watching movies or playing cards in the Game Room/Art Gallery which includes intricate coffered ceilings, wet bar and room for 3 tv screens. Double wide pavers driveway with three gates allow for ample guest parking. Lot adjacent available for sale. This home is in the middle of booming Trinity area, 7 min from Medical Center of Trinity, 10 min from Fox Hollow Golf Course in Champions Club, 30 min to Tampa International Airport, 45 min to Clearwater Beach America's voted number 1 Beach. Close proximity to shopping and dining in the new Mitchell Villages. Assigned to A rated schools. Must see in person to appreciate. Make this home your luxury Retreat.
Last Agent to Sell the Property
PREMIER SOTHEBYS INTL REALTY License #3319054 Listed on: 09/25/2019

Home Details
Home Type
- Single Family
Est. Annual Taxes
- $14,316
Year Built
- Built in 2005
Lot Details
- 1.69 Acre Lot
- Lot Dimensions are 163x375x307x292
- Near Conservation Area
- East Facing Home
- Dog Run
- Fenced
- Mature Landscaping
- Oversized Lot
- Oak Trees
- Wooded Lot
- Property is zoned ER
HOA Fees
- $32 Monthly HOA Fees
Parking
- 4 Car Attached Garage
- Garage Door Opener
- Circular Driveway
- Open Parking
Property Views
- Woods
- Garden
- Park or Greenbelt
- Pool
Home Design
- Spanish Architecture
- Bi-Level Home
- Slab Foundation
- Stem Wall Foundation
- Tile Roof
- Block Exterior
- Stucco
Interior Spaces
- 5,698 Sq Ft Home
- Wet Bar
- Built-In Features
- Bar Fridge
- Dry Bar
- Crown Molding
- Coffered Ceiling
- Tray Ceiling
- High Ceiling
- Ceiling Fan
- Gas Fireplace
- Shades
- Shutters
- Blinds
- Drapes & Rods
- French Doors
- Sliding Doors
- Family Room Off Kitchen
- Combination Dining and Living Room
- Home Theater
- Inside Utility
Kitchen
- Built-In Convection Oven
- Cooktop<<rangeHoodToken>>
- Recirculated Exhaust Fan
- <<microwave>>
- Freezer
- Dishwasher
- Wine Refrigerator
- Stone Countertops
- Disposal
- Reverse Osmosis System
Flooring
- Engineered Wood
- Carpet
- Ceramic Tile
- Travertine
Bedrooms and Bathrooms
- 5 Bedrooms
- Primary Bedroom on Main
- Walk-In Closet
Laundry
- Laundry Room
- Dryer
- Washer
Home Security
- Security System Owned
- Security Lights
- Security Gate
- Medical Alarm
- Fire and Smoke Detector
- In Wall Pest System
- Pest Guard System
Accessible Home Design
- Accessible Kitchen
- Accessible Closets
- Accessible Washer and Dryer
Eco-Friendly Details
- Energy-Efficient Appliances
- Energy-Efficient HVAC
- Energy-Efficient Lighting
- Energy-Efficient Insulation
- Energy-Efficient Roof
- Energy-Efficient Thermostat
- Well Sprinkler System
Pool
- Screened Pool
- Heated In Ground Pool
- Gunite Pool
- Saltwater Pool
- Fence Around Pool
- Pool Tile
- Auto Pool Cleaner
- Pool Lighting
Outdoor Features
- Balcony
- Enclosed patio or porch
- Outdoor Kitchen
- Exterior Lighting
- Outdoor Grill
- Rain Gutters
Schools
- Longleaf Elementary School
- River Ridge Middle School
- River Ridge High School
Horse Facilities and Amenities
- Zoned For Horses
Utilities
- Central Heating and Cooling System
- Thermostat
- Underground Utilities
- Propane
- Water Filtration System
- Well
- Water Purifier
- Water Softener
- High Speed Internet
- Phone Available
- Cable TV Available
Listing and Financial Details
- Home warranty included in the sale of the property
- Down Payment Assistance Available
- Homestead Exemption
- Visit Down Payment Resource Website
- Tax Lot 108
- Assessor Parcel Number 18-26-17-0030-00000-1080
Community Details
Overview
- Cindy Hesselbirg Association, Phone Number (813) 600-5090
- Aristida Ph 03 Rep Subdivision
- The community has rules related to deed restrictions
- Rental Restrictions
Recreation
- Horses Allowed in Community
Ownership History
Purchase Details
Home Financials for this Owner
Home Financials are based on the most recent Mortgage that was taken out on this home.Purchase Details
Home Financials for this Owner
Home Financials are based on the most recent Mortgage that was taken out on this home.Purchase Details
Similar Homes in New Port Richey, FL
Home Values in the Area
Average Home Value in this Area
Purchase History
| Date | Type | Sale Price | Title Company |
|---|---|---|---|
| Warranty Deed | $1,300,000 | Galaxy Title Agency Llc | |
| Warranty Deed | $985,000 | Florida Title Insurance Agen | |
| Warranty Deed | $78,100 | -- |
Mortgage History
| Date | Status | Loan Amount | Loan Type |
|---|---|---|---|
| Open | $975,000 | New Conventional | |
| Previous Owner | $500,000 | Credit Line Revolving | |
| Previous Owner | $396,400 | Unknown | |
| Previous Owner | $400,000 | New Conventional | |
| Previous Owner | $400,000 | Unknown |
Property History
| Date | Event | Price | Change | Sq Ft Price |
|---|---|---|---|---|
| 12/24/2020 12/24/20 | Sold | $1,300,000 | -5.5% | $228 / Sq Ft |
| 09/14/2020 09/14/20 | Pending | -- | -- | -- |
| 08/31/2020 08/31/20 | For Sale | $1,375,000 | 0.0% | $241 / Sq Ft |
| 07/08/2020 07/08/20 | Pending | -- | -- | -- |
| 04/20/2020 04/20/20 | For Sale | $1,375,000 | 0.0% | $241 / Sq Ft |
| 10/29/2019 10/29/19 | Pending | -- | -- | -- |
| 09/25/2019 09/25/19 | For Sale | $1,375,000 | +39.6% | $241 / Sq Ft |
| 06/16/2014 06/16/14 | Off Market | $985,000 | -- | -- |
| 04/23/2013 04/23/13 | Sold | $985,000 | 0.0% | $173 / Sq Ft |
| 03/20/2013 03/20/13 | Pending | -- | -- | -- |
| 02/16/2013 02/16/13 | Off Market | $985,000 | -- | -- |
| 01/29/2013 01/29/13 | Price Changed | $1,199,000 | 0.0% | $210 / Sq Ft |
| 01/29/2013 01/29/13 | For Sale | $1,199,000 | +21.7% | $210 / Sq Ft |
| 01/23/2013 01/23/13 | Off Market | $985,000 | -- | -- |
| 02/10/2011 02/10/11 | For Sale | $1,299,900 | -- | $228 / Sq Ft |
Tax History Compared to Growth
Tax History
| Year | Tax Paid | Tax Assessment Tax Assessment Total Assessment is a certain percentage of the fair market value that is determined by local assessors to be the total taxable value of land and additions on the property. | Land | Improvement |
|---|---|---|---|---|
| 2024 | $20,064 | $1,209,650 | -- | -- |
| 2023 | $19,383 | $1,174,420 | $0 | $0 |
| 2022 | $17,486 | $1,140,220 | $0 | $0 |
| 2021 | $17,230 | $1,107,013 | $129,925 | $977,088 |
| 2020 | $14,472 | $933,380 | $129,925 | $803,455 |
| 2019 | $14,316 | $912,400 | $0 | $0 |
| 2018 | $14,092 | $895,391 | $0 | $0 |
| 2017 | $14,062 | $895,391 | $0 | $0 |
| 2016 | $13,923 | $858,937 | $0 | $0 |
| 2015 | $14,118 | $852,966 | $118,725 | $734,241 |
| 2014 | $14,074 | $825,205 | $116,725 | $708,480 |
Agents Affiliated with this Home
-
Jose Cardenas

Seller's Agent in 2020
Jose Cardenas
PREMIER SOTHEBYS INTL REALTY
(281) 827-0223
5 in this area
47 Total Sales
-
Deborah Roy

Buyer's Agent in 2020
Deborah Roy
CENTURY 21 PALM REALTY
(727) 612-8757
45 in this area
137 Total Sales
-
Diane Noto

Buyer Co-Listing Agent in 2020
Diane Noto
DALTON WADE INC
(727) 364-1337
2 in this area
35 Total Sales
-
Steve Eckhardt

Seller's Agent in 2013
Steve Eckhardt
CORNERSTONE PROP.INTERNATIONAL
(813) 765-1182
66 Total Sales
-
Steve Diller

Buyer's Agent in 2013
Steve Diller
PARADISE WEST REALTY, INC
(727) 863-4567
115 Total Sales
Map
Source: Stellar MLS
MLS Number: T3200688
APN: 18-26-17-0030-00000-1080
- 4287 Woodland Retreat Blvd
- 4222 Glade Wood Loop
- 4239 Woodland Retreat Blvd
- 4197 Glade Wood Loop
- 4748 Yellowstone Dr
- 4122 Natural Vista Ct
- 4823 Deer Lodge Rd
- 00 Shooting Star Ct
- 4450 Anaconda Dr
- 4505 Anaconda Dr
- 5243 Sagamore Ct
- 4614 Sandpointe Dr
- 4951 Musselshell Dr
- 4702 Portland Manor Dr
- 5135 Musselshell Dr
- 5342 Sagamore Ct
- 5343 Sagamore Ct
- 9902 Saint Joseph Ct
- 4024 Woods Rider Loop
- 4083 Woods Rider Loop


