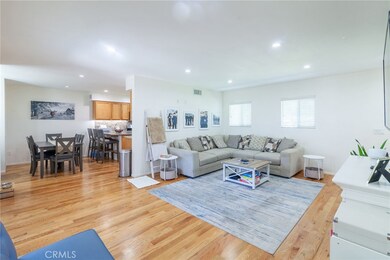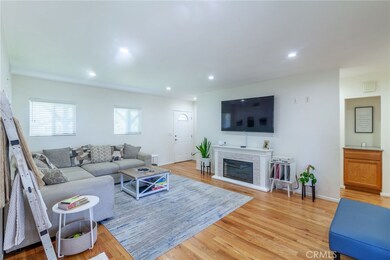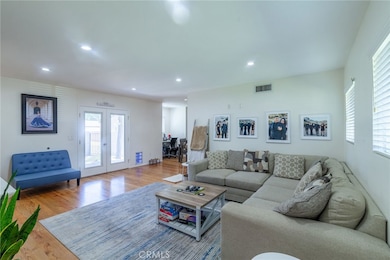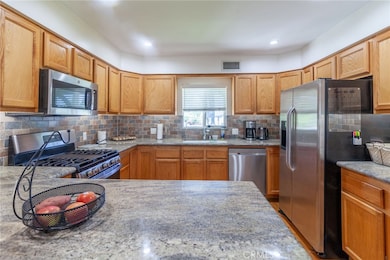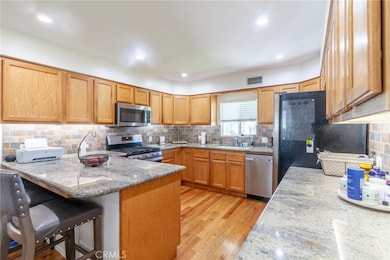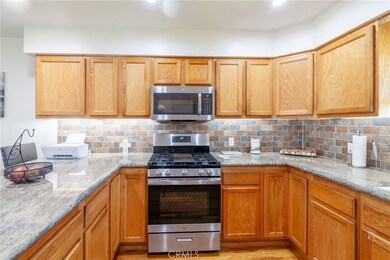10838 Burnet Ave Mission Hills, CA 91345
Estimated payment $7,121/month
Highlights
- Popular Property
- Traditional Architecture
- Stone Countertops
- Valley Academy of Arts & Sciences Rated A-
- Wood Flooring
- No HOA
About This Home
2 Houses on a Lot in an awesome Mission Hills area. There are two Full Houses with yards, not a House with an ADU. 10838 Burnet offers 3 Bedrooms, 2 Bathrooms, approximately 1,325 sq.ft. completely remodeled in 2012. The Home offers Central Heating/AC, Copper Plumbing, Tankless Water Heater, 200 Amp Panel, Dual Paned Windows, Recessed Lighting, Hardwood Floors and Laundry Hookups. The Kitchen offers Stone Countertops, Oak Cabinets and Stainless Steel Stove, Microhood and Dishwasher. The Home also has an oversized Driveway with plenty of Parking, 2 Car Garage and a fenced Backyard. 10836 Burnet offers 3 Bedrooms, 2 Bathrooms, approximately 1,199 sq.ft. completely built from the ground up in 2012. The Home offers Central Heating/AC, Copper Plumbing, 200 Amp Panel, Dual Paned Windows, Recessed Lighting, Hardwood Floors, Laundry Hookups, Tankless Water Heater and EV Charging Plug. The Kitchen offers Stone Counters, Oak Cabinets and Stainless Steel Stove, Microhood and Dishwasher. The Home also offers a 1 Car Garage with plenty of Additional Parking and separate Fenced Yard. The Property is close to Shopping, Restaurants, Parks and Freeway Access.
Listing Agent
First Class Real Estate Brokerage Phone: 818-257-1744 License #01435632 Listed on: 06/18/2025
Property Details
Home Type
- Multi-Family
Est. Annual Taxes
- $5,765
Year Built
- Built in 1951 | Remodeled
Lot Details
- 0.27 Acre Lot
- No Common Walls
- Block Wall Fence
- Chain Link Fence
- Rectangular Lot
Parking
- 3 Car Garage
- Parking Available
Home Design
- Duplex
- Traditional Architecture
- Turnkey
- Raised Foundation
- Frame Construction
- Composition Roof
- Copper Plumbing
- Stucco
Interior Spaces
- 2,524 Sq Ft Home
- 1-Story Property
- Recessed Lighting
- Double Pane Windows
- Living Room
Kitchen
- Gas Oven
- <<microwave>>
- Dishwasher
- Stone Countertops
- Disposal
Flooring
- Wood
- Carpet
- Tile
Bedrooms and Bathrooms
- 6 Bedrooms
- 4 Bathrooms
Laundry
- Laundry Room
- Washer and Gas Dryer Hookup
Home Security
- Carbon Monoxide Detectors
- Fire and Smoke Detector
Utilities
- Central Heating and Cooling System
- 220 Volts
- Natural Gas Connected
- Tankless Water Heater
Additional Features
- Exterior Lighting
- Suburban Location
Listing and Financial Details
- Tax Lot 10
- Tax Tract Number 16092
- Assessor Parcel Number 2615008004
- $504 per year additional tax assessments
Community Details
Overview
- No Home Owners Association
- 2 Buildings
- 2 Units
Building Details
- Rent Control
- 2 Separate Electric Meters
- 2 Separate Gas Meters
- 1 Separate Water Meter
- Gross Income $41,760
- Net Operating Income $41,760
Map
Home Values in the Area
Average Home Value in this Area
Tax History
| Year | Tax Paid | Tax Assessment Tax Assessment Total Assessment is a certain percentage of the fair market value that is determined by local assessors to be the total taxable value of land and additions on the property. | Land | Improvement |
|---|---|---|---|---|
| 2024 | $5,765 | $438,562 | $95,714 | $342,848 |
| 2023 | $5,661 | $429,964 | $93,838 | $336,126 |
| 2022 | $5,410 | $421,535 | $91,999 | $329,536 |
| 2021 | $5,334 | $413,271 | $90,196 | $323,075 |
| 2020 | $5,382 | $409,035 | $89,272 | $319,763 |
| 2019 | $5,183 | $401,016 | $87,522 | $313,494 |
| 2018 | $4,990 | $393,154 | $85,806 | $307,348 |
| 2016 | $4,750 | $377,889 | $82,475 | $295,414 |
| 2015 | $4,683 | $372,214 | $81,237 | $290,977 |
| 2014 | $4,712 | $364,924 | $79,646 | $285,278 |
Property History
| Date | Event | Price | Change | Sq Ft Price |
|---|---|---|---|---|
| 06/18/2025 06/18/25 | For Sale | $1,199,000 | -- | $475 / Sq Ft |
Purchase History
| Date | Type | Sale Price | Title Company |
|---|---|---|---|
| Interfamily Deed Transfer | -- | -- |
Source: California Regional Multiple Listing Service (CRMLS)
MLS Number: SR25136369
APN: 2615-008-004
- 15060 Chatsworth St Unit E
- 15040 Chatsworth Dr Unit 15
- 15018 Mankato St
- 14906 Chatsworth Dr
- 15251 Chatsworth St
- 14945 Chatsworth St
- 18 Portola Rd
- 11042 Burnet Ave
- 15301 Kingsbury St
- 15256 Clymer St
- 10819 Langdon Ave Unit 185
- 10831 Orion Ave
- 14700 Clymer St
- 10330 Columbus Ave
- 14742 San Jose St
- 14900 Blackhawk St
- 10400 Langdon Ave
- 15043 Tuba St
- 10406 Marklein Ave
- 10330 Woodman Ave
- 10914 Columbus Ave Unit 4
- 10626 Lemona Ave
- 15234 Kingsbury St
- 10821 Arleta Ave
- 14900 Blackhawk St
- 15733 Forge Place
- 10134 Memory Park Ave
- 15814 San Fernando Mission Blvd
- 15452 Romar St
- 15835 Ludlow St
- 11611 Blucher Ave Unit 141C
- 11611 Blucher Ave Unit 163B
- 11611 Blucher Ave
- 11611 Blucher Ave Unit 129C
- 9929 Sepulveda Blvd
- 11010 Montgomery Ave
- 11012 Montgomery Ave
- 15907 Tuba St
- 9814 Noble Ave
- 617 S Brand Blvd

