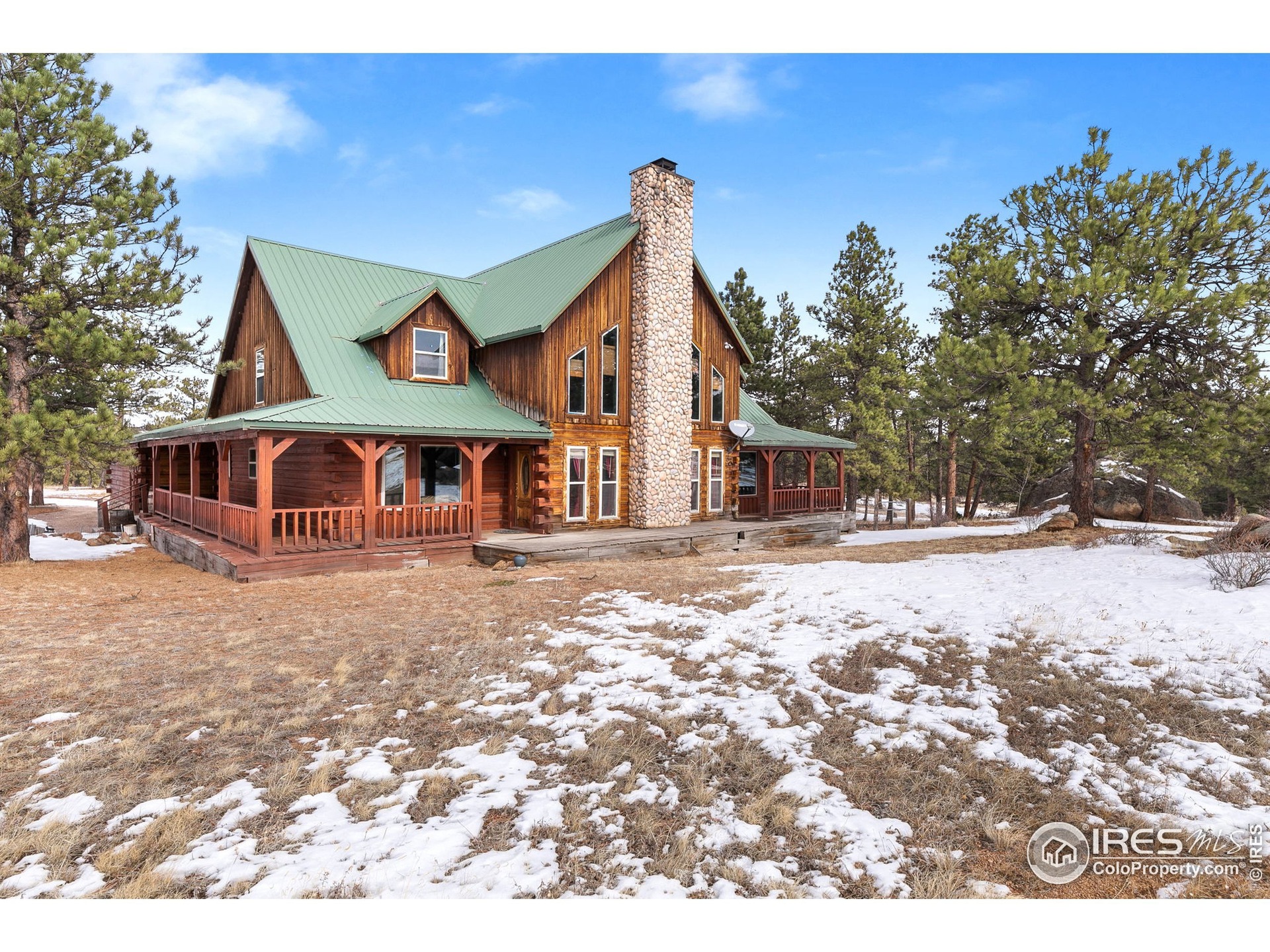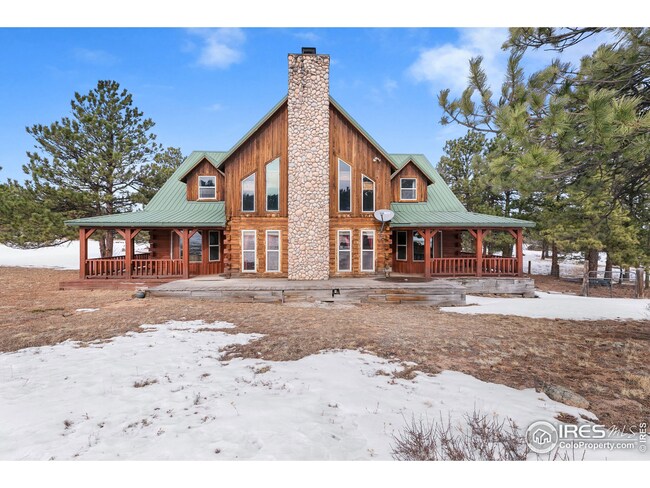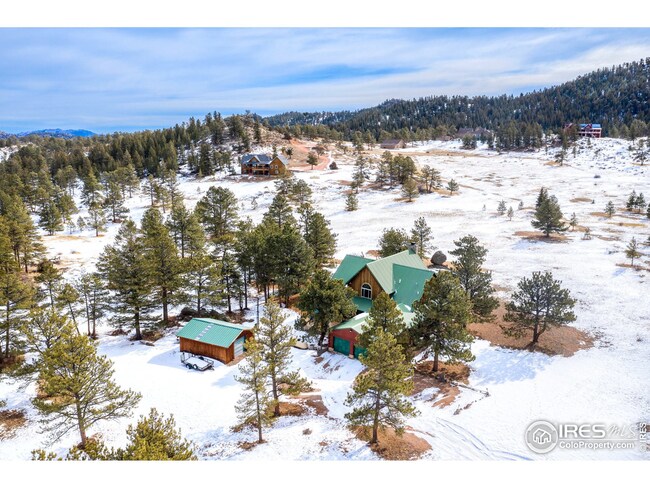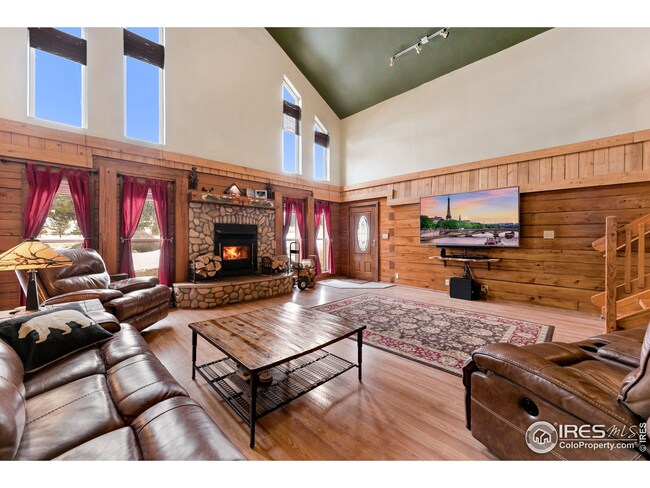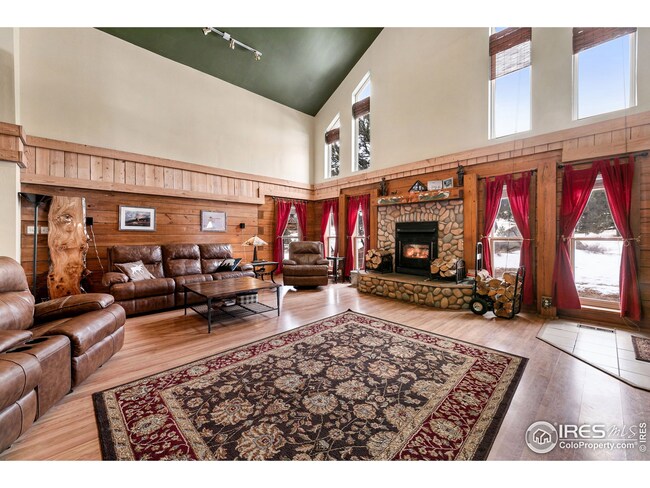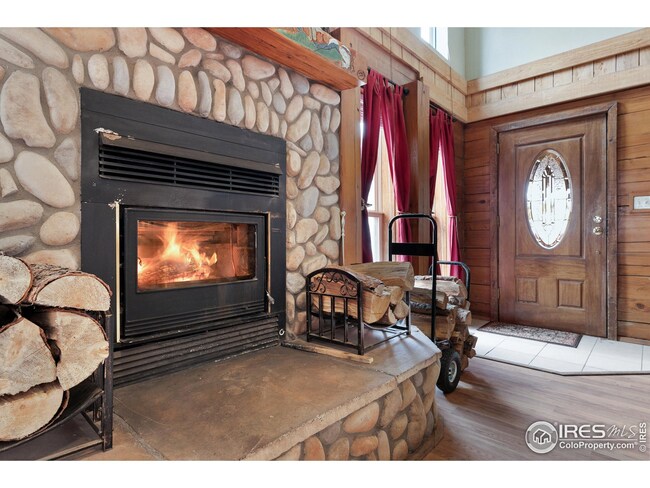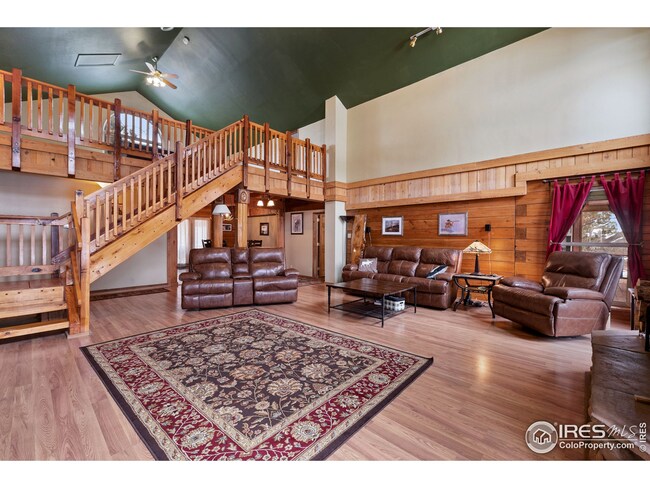
1084 Iron Mountain Dr Livermore, CO 80536
Highlights
- Parking available for a boat
- Chalet
- Wooded Lot
- Spa
- Deck
- Cathedral Ceiling
About This Home
As of April 2022Exceptional Custom Log Home w/ lovely wraparound deck on 3.52 acres in beautiful Glacier View Meadows. Towering pine & rock-outcroppings punctuate gentle, level land. Large living spaces, soaring cathedral ceilings & T&G beamed ceilings add to the rustic charm of this 4 bedroom, 3 bath home. Metal roof, heated garage, shop/workout room & 20X24 pole barn. Handcrafted mantel & carved staircase timbers are just a few custom details that make this a special place. Make this your new mountain home! Enjoy watching the wildlife stroll by, soaking in the hot-tub under star-filled skies, sitting on the deck relaxing or playing a game of pool in the rec room with friends. Both hot-tub and pool table stay. Close to hiking trails, fishing and stores in Red Feather Lakes and an easy 50 minute commute to Fort Collins. HOA maintains the roads, 3 private community ponds, open space and hiking trails, too!
Home Details
Home Type
- Single Family
Est. Annual Taxes
- $3,299
Year Built
- Built in 1999
Lot Details
- 3.52 Acre Lot
- Dirt Road
- Unincorporated Location
- South Facing Home
- Southern Exposure
- Partially Fenced Property
- Wire Fence
- Rock Outcropping
- Level Lot
- Wooded Lot
- Property is zoned E- Estate
HOA Fees
Parking
- 2 Car Detached Garage
- Heated Garage
- Garage Door Opener
- Driveway Level
- Parking available for a boat
Home Design
- Chalet
- Contemporary Architecture
- Cabin
- Metal Roof
- Wood Siding
- Log Siding
Interior Spaces
- 3,037 Sq Ft Home
- 2-Story Property
- Beamed Ceilings
- Cathedral Ceiling
- Ceiling Fan
- Self Contained Fireplace Unit Or Insert
- Double Pane Windows
- Window Treatments
- Living Room with Fireplace
- Dining Room
- Crawl Space
Kitchen
- Electric Oven or Range
- Microwave
- Dishwasher
- Disposal
Flooring
- Painted or Stained Flooring
- Laminate
- Tile
Bedrooms and Bathrooms
- 4 Bedrooms
- Main Floor Bedroom
- Walk-In Closet
- 3 Full Bathrooms
- Primary bathroom on main floor
- Spa Bath
Laundry
- Laundry on main level
- Washer and Dryer Hookup
Eco-Friendly Details
- Green Energy Fireplace or Wood Stove
Outdoor Features
- Spa
- Deck
- Separate Outdoor Workshop
- Outdoor Storage
- Outbuilding
Schools
- Livermore Elementary School
- Cache La Poudre Middle School
- Poudre High School
Utilities
- Cooling Available
- Forced Air Heating System
- Heating System Uses Wood
- Propane
- Septic System
- Satellite Dish
Listing and Financial Details
- Assessor Parcel Number R0261050
Community Details
Overview
- Association fees include common amenities, trash, snow removal, management
- Glacier View Meadows Subdivision
Recreation
- Park
- Hiking Trails
Ownership History
Purchase Details
Home Financials for this Owner
Home Financials are based on the most recent Mortgage that was taken out on this home.Purchase Details
Home Financials for this Owner
Home Financials are based on the most recent Mortgage that was taken out on this home.Purchase Details
Home Financials for this Owner
Home Financials are based on the most recent Mortgage that was taken out on this home.Purchase Details
Similar Homes in Livermore, CO
Home Values in the Area
Average Home Value in this Area
Purchase History
| Date | Type | Sale Price | Title Company |
|---|---|---|---|
| Warranty Deed | $748,900 | First American Title | |
| Warranty Deed | $425,000 | Fidelity National Title | |
| Warranty Deed | $25,500 | -- | |
| Warranty Deed | $9,500 | -- |
Mortgage History
| Date | Status | Loan Amount | Loan Type |
|---|---|---|---|
| Open | $432,247 | Balloon | |
| Closed | $432,247 | Balloon | |
| Previous Owner | $413,600 | VA | |
| Previous Owner | $424,100 | VA | |
| Previous Owner | $6,300 | Credit Line Revolving | |
| Previous Owner | $360,000 | VA | |
| Previous Owner | $363,000 | VA | |
| Previous Owner | $25,000 | Credit Line Revolving | |
| Previous Owner | $187,000 | New Conventional | |
| Previous Owner | $192,200 | New Conventional | |
| Previous Owner | $25,000 | Unknown | |
| Previous Owner | $280,000 | Unknown | |
| Previous Owner | $58,000 | Credit Line Revolving | |
| Previous Owner | $214,000 | Unknown | |
| Previous Owner | $206,000 | Unknown | |
| Previous Owner | $152,283 | Construction |
Property History
| Date | Event | Price | Change | Sq Ft Price |
|---|---|---|---|---|
| 05/30/2025 05/30/25 | For Sale | $799,000 | +6.7% | $263 / Sq Ft |
| 07/07/2022 07/07/22 | Off Market | $748,900 | -- | -- |
| 04/08/2022 04/08/22 | Sold | $748,900 | +1.9% | $247 / Sq Ft |
| 03/02/2022 03/02/22 | For Sale | $735,000 | -1.9% | $242 / Sq Ft |
| 02/23/2022 02/23/22 | Off Market | $748,900 | -- | -- |
| 02/11/2022 02/11/22 | For Sale | $735,000 | +72.9% | $242 / Sq Ft |
| 01/28/2019 01/28/19 | Off Market | $425,000 | -- | -- |
| 08/30/2017 08/30/17 | Sold | $425,000 | 0.0% | $140 / Sq Ft |
| 07/31/2017 07/31/17 | Pending | -- | -- | -- |
| 06/26/2017 06/26/17 | For Sale | $425,000 | -- | $140 / Sq Ft |
Tax History Compared to Growth
Tax History
| Year | Tax Paid | Tax Assessment Tax Assessment Total Assessment is a certain percentage of the fair market value that is determined by local assessors to be the total taxable value of land and additions on the property. | Land | Improvement |
|---|---|---|---|---|
| 2025 | $4,387 | $48,274 | $8,040 | $40,234 |
| 2024 | $4,180 | $48,274 | $8,040 | $40,234 |
| 2022 | $3,263 | $33,687 | $4,170 | $29,517 |
| 2021 | $3,299 | $34,656 | $4,290 | $30,366 |
| 2020 | $3,539 | $36,859 | $3,075 | $33,784 |
| 2019 | $3,554 | $36,859 | $3,075 | $33,784 |
| 2018 | $2,733 | $30,506 | $2,304 | $28,202 |
| 2017 | $2,724 | $30,506 | $2,304 | $28,202 |
| 2016 | $2,526 | $28,155 | $1,990 | $26,165 |
| 2015 | $2,508 | $28,150 | $1,990 | $26,160 |
| 2014 | $2,009 | $22,410 | $2,470 | $19,940 |
Agents Affiliated with this Home
-
Eric Stashak

Seller Co-Listing Agent in 2025
Eric Stashak
Keller Williams-DTC
(970) 449-7100
136 Total Sales
-
Mary Douglas

Seller's Agent in 2022
Mary Douglas
Ponderosa Realty Associates
(800) 531-2195
86 Total Sales
-
Andria Porter-Stashak

Buyer's Agent in 2022
Andria Porter-Stashak
Keller Williams-DTC
(719) 440-1774
160 Total Sales
-
Rob Kittle

Seller's Agent in 2017
Rob Kittle
Kittle Real Estate
(970) 329-2008
1,024 Total Sales
-
Nathan Washam

Seller Co-Listing Agent in 2017
Nathan Washam
Restate Real Estate
(970) 988-8295
49 Total Sales
-
Martine Bonhoure

Buyer's Agent in 2017
Martine Bonhoure
Coldwell Banker Realty- Fort Collins
(970) 443-1781
100 Total Sales
Map
Source: IRES MLS
MLS Number: 958927
APN: 29152-07-028
- 241 Deadhorse Mountain Ct
- 181 Deadhorse Mountain Ct
- 636 Cucharas Mountain Dr
- 0 Shoshana Ranch Rd
- 78 Mount Champion Dr
- 411 Castle Mountain Dr
- 397 Castle Mountain Dr
- 0 Mountain Pony Rd
- 274 Iron Mountain Dr
- 22 Mount Apiatan Ct
- 810 Manhead Mountain Dr
- 131 Mount Apiatan Ct
- 60 Horn Peak Dr
- 366 N Rim Rd
- 0 Legacy Rock Rd
- 0 Legacy Rock Rd
- 16420 W County Road 74e
- 102 Mount Princeton Ct
- 3404 Green Mountain Dr
- 490 Gordon Ct
