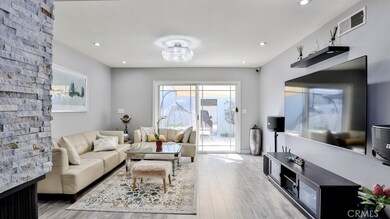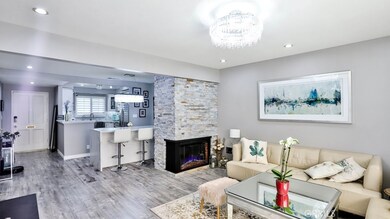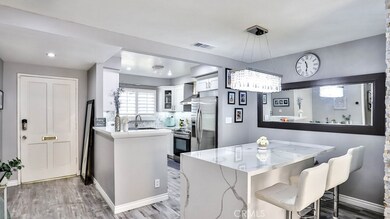
1084 Mitchell Ave Tustin, CA 92780
Estimated Value: $619,000 - $706,793
Highlights
- Gated Community
- Deck
- Quartz Countertops
- Updated Kitchen
- Contemporary Architecture
- Neighborhood Views
About This Home
As of March 2023Highly sought after, single level attached family home, with high-end upgrades in the gated community of Sans Souci. This charming, bright and airy, two brm, two bath home is close to 1,088 in square feet and includes a large yard/patio with an enclosed storage/laundry room, as well as two enclosed carports/garage. A rare opportunity in this highly desired neighborhood of just 30 homes. There are wooden floors throughout with perfectly kept newer wooden shutters. The property was completely renovated with elegant upgrades that include an added large, beautiful cabinet island that doubles as a full dining table, arabesque style tile backsplash in the kitchen with quartz countertop throughout and perfectly kept newer stainless-steel appliances. The fireplace has been attractively upgraded to a modern granite brick-like electric fireplace. The owner will leave all their beautiful chandeliers, TV stands (and sofa) if new buyer is interested. Home has been kept in like new immaculate condition. Must see to appreciate! And, it’s located close to city parks, with walking distance to shops and restaurants on Newport Avenue.
Home also comes with security features, as in camera hook-ups, and Wyze doorbell, keyless entry!
Last Agent to Sell the Property
Candice Gibson,Broker License #01311909 Listed on: 02/01/2023
Last Buyer's Agent
Linh Hoang
Linh Hoang, Broker License #01421064
Home Details
Home Type
- Single Family
Est. Annual Taxes
- $6,771
Year Built
- Built in 1963
Lot Details
- 1,742 Sq Ft Lot
- Landscaped
HOA Fees
- $310 Monthly HOA Fees
Parking
- 2 Car Attached Garage
- 2 Attached Carport Spaces
- Parking Available
Home Design
- Contemporary Architecture
- Planned Development
Interior Spaces
- 1,088 Sq Ft Home
- 1-Story Property
- Wired For Sound
- Wired For Data
- Crown Molding
- Ceiling Fan
- Recessed Lighting
- Free Standing Fireplace
- Electric Fireplace
- Shutters
- Sliding Doors
- Family Room Off Kitchen
- Living Room with Fireplace
- Dining Room
- Storage
- Laminate Flooring
- Neighborhood Views
Kitchen
- Updated Kitchen
- Open to Family Room
- Electric Cooktop
- Range Hood
- Recirculated Exhaust Fan
- Microwave
- Dishwasher
- Kitchen Island
- Quartz Countertops
- Built-In Trash or Recycling Cabinet
- Disposal
Bedrooms and Bathrooms
- 2 Main Level Bedrooms
- Remodeled Bathroom
- 2 Full Bathrooms
- Walk-in Shower
Laundry
- Laundry Room
- Laundry Located Outside
- Washer and Gas Dryer Hookup
Outdoor Features
- Deck
- Covered patio or porch
Utilities
- Forced Air Heating and Cooling System
- Natural Gas Connected
- Water Purifier
- Cable TV Available
Listing and Financial Details
- Tax Lot 5
- Tax Tract Number 5271
- Assessor Parcel Number 43208220
- $475 per year additional tax assessments
Community Details
Overview
- Sans Souci Property Association, Phone Number (714) 634-0611
- Regent Association Services HOA
Recreation
- Community Pool
- Park
Security
- Gated Community
Ownership History
Purchase Details
Home Financials for this Owner
Home Financials are based on the most recent Mortgage that was taken out on this home.Purchase Details
Purchase Details
Home Financials for this Owner
Home Financials are based on the most recent Mortgage that was taken out on this home.Purchase Details
Home Financials for this Owner
Home Financials are based on the most recent Mortgage that was taken out on this home.Purchase Details
Home Financials for this Owner
Home Financials are based on the most recent Mortgage that was taken out on this home.Purchase Details
Purchase Details
Home Financials for this Owner
Home Financials are based on the most recent Mortgage that was taken out on this home.Purchase Details
Home Financials for this Owner
Home Financials are based on the most recent Mortgage that was taken out on this home.Purchase Details
Home Financials for this Owner
Home Financials are based on the most recent Mortgage that was taken out on this home.Purchase Details
Home Financials for this Owner
Home Financials are based on the most recent Mortgage that was taken out on this home.Purchase Details
Home Financials for this Owner
Home Financials are based on the most recent Mortgage that was taken out on this home.Similar Homes in Tustin, CA
Home Values in the Area
Average Home Value in this Area
Purchase History
| Date | Buyer | Sale Price | Title Company |
|---|---|---|---|
| Hoang Man Linh Nguyen | $575,000 | Fidelity National Title | |
| Luong Steven | -- | None Available | |
| Luong Cat | -- | First American Title Company | |
| Luong Steven | $290,000 | None Available | |
| Federal Home Loan Mortgage Corporation | -- | None Available | |
| Ocwen Loan Servicing Llc | $270,000 | None Available | |
| Short Donald L | -- | Fidelity National Title | |
| Short Donald Leroy | -- | -- | |
| Short Donald L | $310,000 | -- | |
| Espinoza Jesus | -- | Orange Coast Title | |
| Espinoza Jesus | $126,000 | First American Title Ins Co |
Mortgage History
| Date | Status | Borrower | Loan Amount |
|---|---|---|---|
| Open | Hoang Man Linh Nguyen | $460,000 | |
| Previous Owner | Luong Steven | $232,000 | |
| Previous Owner | Short Donald L | $290,000 | |
| Previous Owner | Short Donald L | $307,750 | |
| Previous Owner | Short Donald L | $20,000 | |
| Previous Owner | Short Donald L | $248,000 | |
| Previous Owner | Espinoza Jesus | $160,000 | |
| Previous Owner | Espinoza Jesus | $125,000 | |
| Previous Owner | Espinoza Jesus | $122,220 | |
| Closed | Short Donald L | $31,000 |
Property History
| Date | Event | Price | Change | Sq Ft Price |
|---|---|---|---|---|
| 03/24/2023 03/24/23 | Sold | $575,000 | 0.0% | $528 / Sq Ft |
| 02/04/2023 02/04/23 | Pending | -- | -- | -- |
| 02/01/2023 02/01/23 | For Sale | $575,000 | +98.3% | $528 / Sq Ft |
| 12/05/2014 12/05/14 | Sold | $290,000 | 0.0% | $267 / Sq Ft |
| 10/01/2014 10/01/14 | Pending | -- | -- | -- |
| 08/07/2014 08/07/14 | Price Changed | $289,900 | 0.0% | $266 / Sq Ft |
| 08/07/2014 08/07/14 | For Sale | $289,900 | 0.0% | $266 / Sq Ft |
| 08/06/2014 08/06/14 | Off Market | $290,000 | -- | -- |
| 08/03/2014 08/03/14 | For Sale | $309,900 | +6.9% | $285 / Sq Ft |
| 07/04/2014 07/04/14 | Off Market | $290,000 | -- | -- |
| 07/02/2014 07/02/14 | For Sale | $309,900 | +6.9% | $285 / Sq Ft |
| 06/05/2014 06/05/14 | Off Market | $290,000 | -- | -- |
| 05/07/2014 05/07/14 | For Sale | $309,900 | +6.9% | $285 / Sq Ft |
| 05/01/2014 05/01/14 | Off Market | $290,000 | -- | -- |
| 03/04/2014 03/04/14 | For Sale | $309,900 | -- | $285 / Sq Ft |
Tax History Compared to Growth
Tax History
| Year | Tax Paid | Tax Assessment Tax Assessment Total Assessment is a certain percentage of the fair market value that is determined by local assessors to be the total taxable value of land and additions on the property. | Land | Improvement |
|---|---|---|---|---|
| 2024 | $6,771 | $586,500 | $506,518 | $79,982 |
| 2023 | $4,034 | $332,808 | $257,585 | $75,223 |
| 2022 | $3,966 | $326,283 | $252,534 | $73,749 |
| 2021 | $3,889 | $319,886 | $247,583 | $72,303 |
| 2020 | $3,869 | $316,606 | $245,044 | $71,562 |
| 2019 | $3,779 | $310,399 | $240,240 | $70,159 |
| 2018 | $3,720 | $304,313 | $235,529 | $68,784 |
| 2017 | $3,657 | $298,347 | $230,911 | $67,436 |
| 2016 | $3,614 | $294,422 | $227,873 | $66,549 |
| 2015 | $3,691 | $290,000 | $224,450 | $65,550 |
| 2014 | $1,823 | $125,690 | $33,332 | $92,358 |
Agents Affiliated with this Home
-
Candice Lachman
C
Seller's Agent in 2023
Candice Lachman
Candice Gibson,Broker
(800) 232-1494
1 in this area
5 Total Sales
-
L
Buyer's Agent in 2023
Linh Hoang
Linh Hoang, Broker
(714) 457-4645
-
Patrick Bartolic

Seller's Agent in 2014
Patrick Bartolic
Coldwell Banker Realty
(949) 463-6328
10 Total Sales
-
Kevin Chung
K
Buyer's Agent in 2014
Kevin Chung
First GoldStars, Inc.
(714) 489-7025
10 Total Sales
Map
Source: California Regional Multiple Listing Service (CRMLS)
MLS Number: PW23015685
APN: 432-082-20
- 1192 Mitchell Ave Unit 66
- 14332 Kipling Ln
- 30 Via Media
- 1032 Bonita St
- 17274 Nisson Rd Unit A
- 344 Vintage Way
- 1102 San Juan St Unit B
- 1582 Mitchell Ave
- 14802 Newport Ave Unit 2B
- 14675 Red Hill Ave
- 1622 Darsy Cir
- 13631 Utt Dr
- 13611 Utt Dr
- 15500 Tustin Village Way Unit 28
- 14772 Braeburn Rd
- 1777 Mitchell Ave Unit 51
- 16664 Montego Way
- 14761 Branbury Place
- 14892 Braeburn Rd
- 1881 Mitchell Ave Unit 34
- 1084 Mitchell Ave
- 1082 Mitchell Ave
- 1086 Mitchell Ave
- 1080 Mitchell Ave
- 1068 Mitchell Ave
- 1088 Mitchell Ave
- 1070 Mitchell Ave
- 1078 Mitchell Ave
- 1066 Mitchell Ave
- 1090 Mitchell Ave
- 1072 Mitchell Ave
- 1076 Mitchell Ave
- 1064 Mitchell Ave
- 1092 Mitchell Ave
- 1074 Mitchell Ave
- 1060 Mitchell Ave
- 1094 Mitchell Ave
- 1058 Mitchell Ave
- 1096 Mitchell Ave
- 1056 Mitchell Ave






