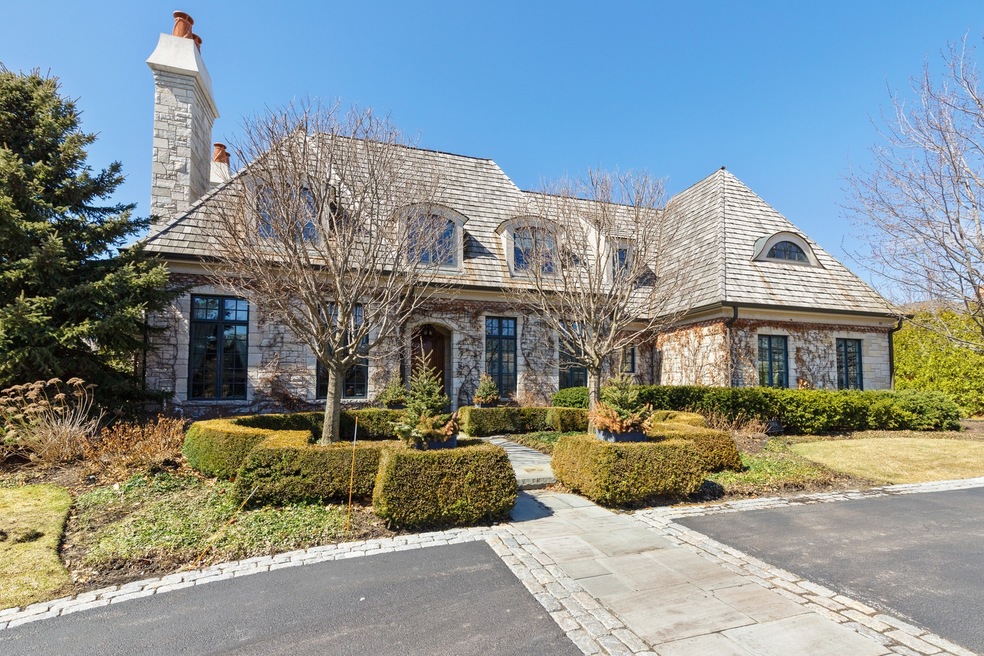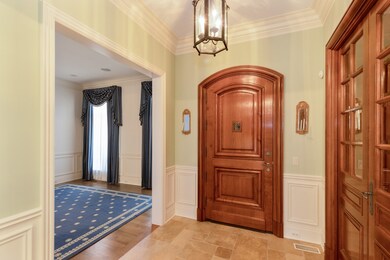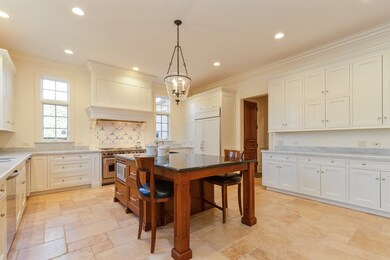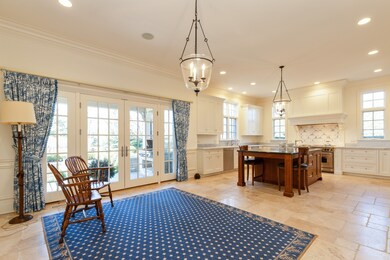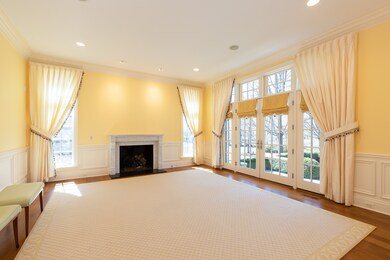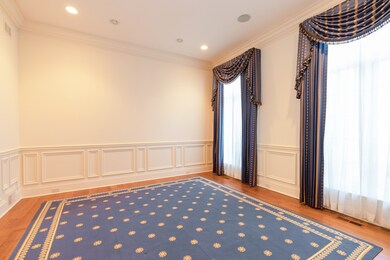
1084 Olmsted Dr Lake Forest, IL 60045
Estimated Value: $1,925,759 - $2,726,000
Highlights
- Heated Floors
- Landscaped Professionally
- Walk-In Pantry
- Deer Path Middle School East Rated A
- Mature Trees
- Double Oven
About This Home
As of April 2019This beautiful, custom, one of a kind house in Middlefork Farm, with spacious rooms and superior finishes is beyond perfection. The high ceilings, paneled library, magnificent mantles, large windows allowing light to flood the house all year long, plus beautiful floors give one a feeling of light and space. There are cozy spots, on the second floor in the book nook, and in the library in front of the fireplace. A small balcony off the master bedroom has a romantic feel, whether to enjoy a beautiful sunset or the lush yard which is a delight with green year around and added color in the spring, summer, and fall. Boxwood, mature trees, and roses surround the blue stone patio and gardens. Privacy abounds. The Savannah, Forest and Nature Preserve with hiking and biking trails, a playground for children and a farmer's market with locally grown produce are all nearby .
Last Agent to Sell the Property
Susan Lindeman
Coldwell Banker Realty License #475123157 Listed on: 03/22/2019
Last Buyer's Agent
Luke Mutter
RE/MAX Suburban License #471020502

Home Details
Home Type
- Single Family
Est. Annual Taxes
- $34,191
Year Built
- 2004
Lot Details
- East or West Exposure
- Landscaped Professionally
- Mature Trees
HOA Fees
- $100 per month
Parking
- Attached Garage
- Garage Door Opener
- Brick Driveway
- Garage Is Owned
Home Design
- Stone Siding
Interior Spaces
- Wet Bar
- Built-In Features
- Gas Log Fireplace
- Entrance Foyer
- Library
- Storm Screens
Kitchen
- Breakfast Bar
- Walk-In Pantry
- Butlers Pantry
- Double Oven
- Range Hood
- Microwave
- High End Refrigerator
- Freezer
- Kitchen Island
- Disposal
Flooring
- Wood
- Heated Floors
Bedrooms and Bathrooms
- Walk-In Closet
- Primary Bathroom is a Full Bathroom
- Dual Sinks
- Separate Shower
Laundry
- Laundry on main level
- Dryer
- Washer
Finished Basement
- Basement Fills Entire Space Under The House
- Finished Basement Bathroom
- Basement Window Egress
Outdoor Features
- Balcony
- Patio
- Outdoor Grill
- Porch
Utilities
- Central Air
- Heating System Uses Gas
- Lake Michigan Water
Listing and Financial Details
- Homeowner Tax Exemptions
Ownership History
Purchase Details
Home Financials for this Owner
Home Financials are based on the most recent Mortgage that was taken out on this home.Purchase Details
Home Financials for this Owner
Home Financials are based on the most recent Mortgage that was taken out on this home.Purchase Details
Home Financials for this Owner
Home Financials are based on the most recent Mortgage that was taken out on this home.Purchase Details
Home Financials for this Owner
Home Financials are based on the most recent Mortgage that was taken out on this home.Similar Homes in Lake Forest, IL
Home Values in the Area
Average Home Value in this Area
Purchase History
| Date | Buyer | Sale Price | Title Company |
|---|---|---|---|
| Trust Number 8002380612 | $1,526,000 | Chicago Title | |
| William C Vance Trust | $2,440,000 | Ticor | |
| Platinum Development Group Inc | $475,000 | -- | |
| 6603 Lawndale Inc | $350,000 | Premier Title |
Mortgage History
| Date | Status | Borrower | Loan Amount |
|---|---|---|---|
| Open | Chicago Title Land Trust Compa | $337,000 | |
| Closed | Chicago Title Land Trust Company | $337,000 | |
| Closed | Chicago Title Land Trust Company | $390,106 | |
| Open | Trust Number 8002380612 | $1,219,960 | |
| Previous Owner | William C Vance Trust | $1,100,000 | |
| Previous Owner | Platinum Development Group Inc | $475,000 | |
| Previous Owner | 6603 Lawndale Inc | $525,000 |
Property History
| Date | Event | Price | Change | Sq Ft Price |
|---|---|---|---|---|
| 04/30/2019 04/30/19 | Sold | $1,524,950 | -4.7% | $362 / Sq Ft |
| 03/29/2019 03/29/19 | Pending | -- | -- | -- |
| 03/22/2019 03/22/19 | For Sale | $1,599,900 | -- | $380 / Sq Ft |
Tax History Compared to Growth
Tax History
| Year | Tax Paid | Tax Assessment Tax Assessment Total Assessment is a certain percentage of the fair market value that is determined by local assessors to be the total taxable value of land and additions on the property. | Land | Improvement |
|---|---|---|---|---|
| 2024 | $34,191 | $589,014 | $126,518 | $462,496 |
| 2023 | $34,191 | $542,970 | $116,628 | $426,342 |
| 2022 | $29,823 | $493,596 | $106,023 | $387,573 |
| 2021 | $29,001 | $489,339 | $105,109 | $384,230 |
| 2020 | $29,410 | $510,527 | $105,706 | $404,821 |
| 2019 | $27,944 | $501,156 | $103,766 | $397,390 |
| 2018 | $27,186 | $512,475 | $113,674 | $398,801 |
| 2017 | $26,292 | $503,909 | $111,774 | $392,135 |
| 2016 | $26,508 | $548,078 | $106,391 | $441,687 |
| 2015 | $28,507 | $516,081 | $100,180 | $415,901 |
| 2014 | $22,849 | $411,723 | $89,942 | $321,781 |
| 2012 | $22,380 | $415,294 | $90,722 | $324,572 |
Agents Affiliated with this Home
-
S
Seller's Agent in 2019
Susan Lindeman
Coldwell Banker Realty
-

Buyer's Agent in 2019
Luke Mutter
RE/MAX Suburban
(917) 841-0435
Map
Source: Midwest Real Estate Data (MRED)
MLS Number: MRD10317380
APN: 12-30-404-006
- 1106 Winwood Dr
- 1200 Winwood Dr
- 1266 Winwood Dr
- 910 Lane Lorraine
- 681 Halligan Cir
- 850 Gage Ln
- 860 Gage Ln
- 870 Symphony Dr
- 811 Larchmont Ln
- 1717 Marquette Ct
- 1700 Cornell Ct
- 380 Deerpath Square
- 205 N Savanna Ct
- 280 W Laurel Ave
- 206 Warwick Rd
- 13560 Lucky Lake Dr
- 172 N Ridge Rd
- 1302 N Green Bay Rd
- 30 Rue Foret
- 13735 Lucky Lake Dr
- 1084 Olmsted Dr
- 1064 Olmsted Dr
- 1100 Olmsted Dr
- 1085 Cahill Ln
- 1065 Cahill Ln
- 1105 Cahill Ln
- 1071 Olmsted Dr
- 1091 Olmsted Dr
- 1125 Emmons Ct
- 1044 Olmsted Dr
- 1061 Olmsted Dr
- 1045 Cahill Ln
- 1041 Olmsted Dr
- 1130 Emmons Ct
- 1115 Emmons Ct
- 1086 Cahill Ln
- 1066 Cahill Ln
- 1031 Olmsted Dr
- 1101 Kennicott Dr
- 1105 Emmons Ct
