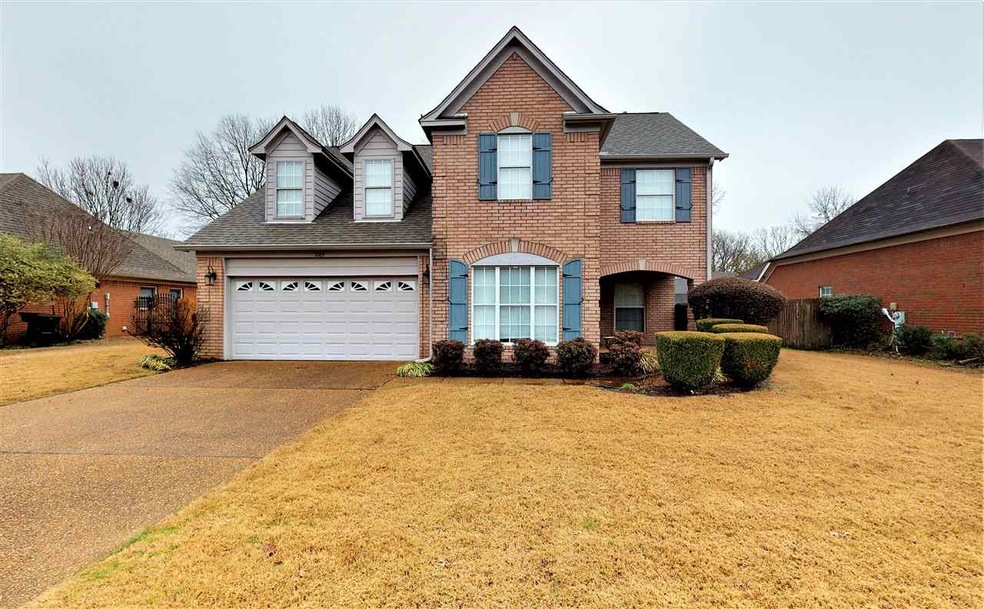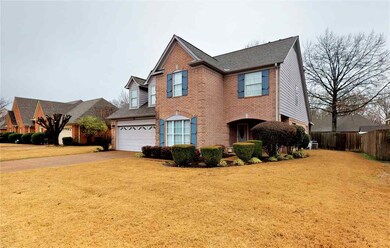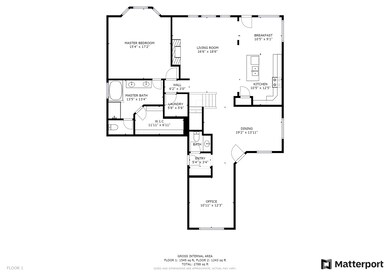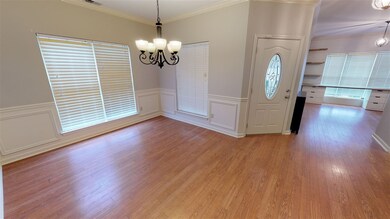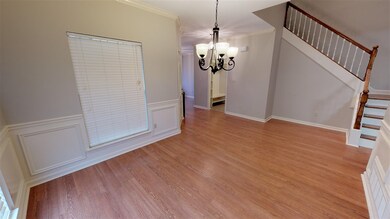
1084 Sweetie Ln Collierville, TN 38017
Estimated Value: $442,575 - $482,000
Highlights
- Sitting Area In Primary Bedroom
- Updated Kitchen
- Traditional Architecture
- Collierville Elementary School Rated A-
- Vaulted Ceiling
- Wood Flooring
About This Home
As of March 2020Buyers, you'll be hard pressed to find a more lovely home than this one in the heart of Collierville! An open floor plan welcomes you into the formal dining room that flows into the living room which can be used as an office, the kitchen boasts island, granite counter tops, sunny breakfast area & opens up to the great room w/ soaring ceilings & wood floors! Master suite is down & all other rooms are upstairs including the BONUS room! Plenty of space for outdoor living with a screened-in porch!!
Home Details
Home Type
- Single Family
Est. Annual Taxes
- $2,993
Year Built
- Built in 1995
Lot Details
- 9,148 Sq Ft Lot
- Wood Fence
- Landscaped
- Level Lot
Home Design
- Traditional Architecture
- Slab Foundation
- Composition Shingle Roof
Interior Spaces
- 2,800-2,999 Sq Ft Home
- 2,856 Sq Ft Home
- 2-Story Property
- Smooth Ceilings
- Vaulted Ceiling
- Ceiling Fan
- Gas Log Fireplace
- Fireplace Features Masonry
- Double Pane Windows
- Window Treatments
- Entrance Foyer
- Great Room
- Breakfast Room
- Dining Room
- Den with Fireplace
- Bonus Room
- Screened Porch
- Pull Down Stairs to Attic
- Laundry Room
Kitchen
- Updated Kitchen
- Eat-In Kitchen
- Breakfast Bar
- Oven or Range
- Cooktop
- Microwave
- Dishwasher
- Kitchen Island
- Disposal
Flooring
- Wood
- Partially Carpeted
- Tile
Bedrooms and Bathrooms
- Sitting Area In Primary Bedroom
- 4 Bedrooms | 1 Primary Bedroom on Main
- Walk-In Closet
- Primary Bathroom is a Full Bathroom
- Dual Vanity Sinks in Primary Bathroom
- Whirlpool Bathtub
- Bathtub With Separate Shower Stall
Home Security
- Storm Doors
- Fire and Smoke Detector
Parking
- 2 Car Garage
- Front Facing Garage
- Driveway
Outdoor Features
- Outdoor Storage
Utilities
- Two cooling system units
- Central Heating and Cooling System
- Two Heating Systems
- 220 Volts
Community Details
- Eastbrook P D Sec D Subdivision
Listing and Financial Details
- Assessor Parcel Number C0233A K00077
Ownership History
Purchase Details
Home Financials for this Owner
Home Financials are based on the most recent Mortgage that was taken out on this home.Purchase Details
Home Financials for this Owner
Home Financials are based on the most recent Mortgage that was taken out on this home.Similar Homes in Collierville, TN
Home Values in the Area
Average Home Value in this Area
Purchase History
| Date | Buyer | Sale Price | Title Company |
|---|---|---|---|
| Ellis Ryan Smith | $331,000 | Edco Ttl & Closing Svcs Inc | |
| Palmer Lance E | $273,196 | Edco Title & Closing Svcs In |
Mortgage History
| Date | Status | Borrower | Loan Amount |
|---|---|---|---|
| Open | Ellis Ryan Smith | $264,800 | |
| Previous Owner | Palmer Lance E | $259,536 | |
| Previous Owner | Jenkins Michael K | $212,592 | |
| Previous Owner | Jenkins Michael K | $40,000 | |
| Previous Owner | Jenkins Michael K | $196,200 |
Property History
| Date | Event | Price | Change | Sq Ft Price |
|---|---|---|---|---|
| 03/12/2020 03/12/20 | Sold | $331,000 | +0.3% | $118 / Sq Ft |
| 02/09/2020 02/09/20 | Pending | -- | -- | -- |
| 02/06/2020 02/06/20 | For Sale | $329,900 | +20.8% | $118 / Sq Ft |
| 03/08/2016 03/08/16 | Sold | $273,196 | +3.1% | $98 / Sq Ft |
| 02/04/2016 02/04/16 | Pending | -- | -- | -- |
| 01/18/2016 01/18/16 | For Sale | $265,000 | -- | $95 / Sq Ft |
Tax History Compared to Growth
Tax History
| Year | Tax Paid | Tax Assessment Tax Assessment Total Assessment is a certain percentage of the fair market value that is determined by local assessors to be the total taxable value of land and additions on the property. | Land | Improvement |
|---|---|---|---|---|
| 2025 | $2,993 | $105,300 | $18,650 | $86,650 |
| 2024 | $2,993 | $88,300 | $11,900 | $76,400 |
| 2023 | $4,618 | $88,300 | $11,900 | $76,400 |
| 2022 | $4,512 | $88,300 | $11,900 | $76,400 |
| 2021 | $3,046 | $88,300 | $11,900 | $76,400 |
| 2020 | $3,910 | $66,500 | $11,900 | $54,600 |
| 2019 | $2,693 | $66,500 | $11,900 | $54,600 |
| 2018 | $2,693 | $66,500 | $11,900 | $54,600 |
| 2017 | $3,817 | $66,500 | $11,900 | $54,600 |
| 2016 | $2,535 | $58,000 | $0 | $0 |
| 2014 | $2,535 | $58,000 | $0 | $0 |
Agents Affiliated with this Home
-
John Quinn

Seller's Agent in 2020
John Quinn
RE/MAX
(901) 481-2008
27 in this area
350 Total Sales
-
Sharon Ellis

Buyer's Agent in 2020
Sharon Ellis
Crye-Leike
(901) 490-7693
2 in this area
36 Total Sales
-
John Green

Seller's Agent in 2016
John Green
John Green & Co., REALTORS
(901) 853-0763
1 in this area
2 Total Sales
-
R
Buyer's Agent in 2016
Roamy Kilmer
RE/MAX
(901) 651-2024
59 Total Sales
-
J
Buyer Co-Listing Agent in 2016
Jennifer Horsey
Prudential Collins-Maury, Inc.
-
Diane Peterson

Buyer Co-Listing Agent in 2016
Diane Peterson
Keller Williams
(901) 860-4424
9 in this area
71 Total Sales
Map
Source: Memphis Area Association of REALTORS®
MLS Number: 10070409
APN: C0-233A-K0-0077
- 1169 Sugar Ln
- 1036 Cotton Row Cove
- 287 Aubrey Cove
- 1209 Sugar Ln
- 1075 Fredericksburg Cove
- 954 Wildbird Cove
- 1062 Fredericksburg Cove
- 120 Mindy Cir
- 895 Joe Dr
- 993 Greenview Rd
- 355 Red Wolf Dr
- 179 Ellas Pond Cove
- 1312 Grey Wolf Dr
- 1080 Mill Springs Cove
- 1197 Abbeville St
- 925 Greenview Rd
- 1278 W Sweet Rain Dr
- 201 Kendall Grove Cove
- 230 W Powell Rd
- 917 Valleyview Ln
