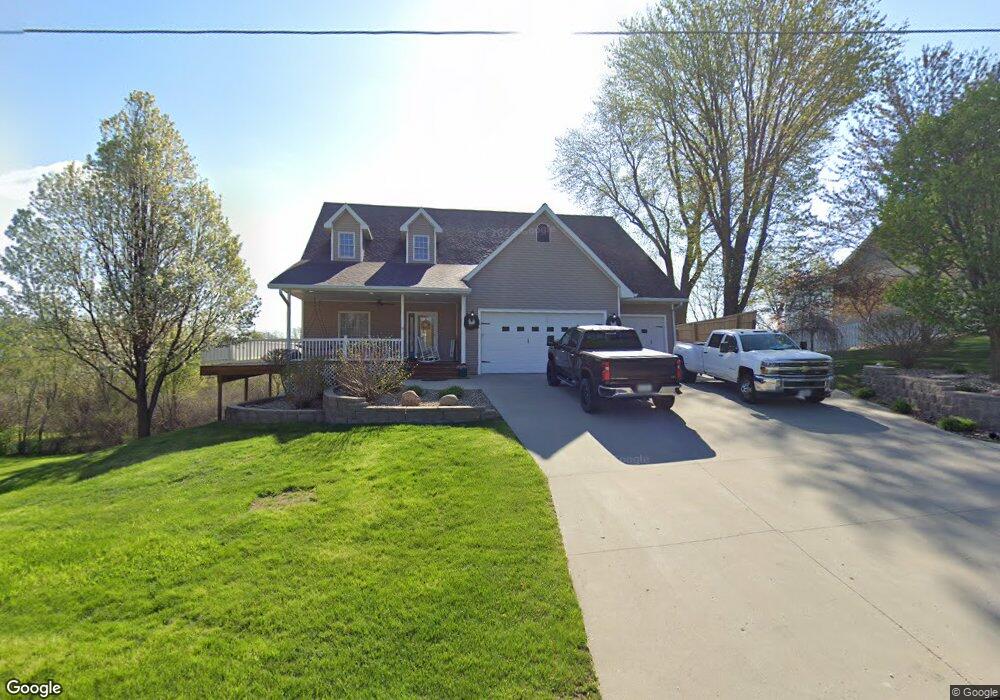
1084 W 28th St S Newton, IA 50208
Highlights
- Deck
- Wood Flooring
- No HOA
- Traditional Architecture
- Main Floor Primary Bedroom
- Formal Dining Room
About This Home
As of May 2018Over 5000 square feet of finished space!! Custom built home sits on a 1 acre walk out lot on the edge of town. Main level features the huge master suite, updated eat in kitchen w/ granite counter tops and new ss appliances. Formal dining room/office. Almost 2000 Sq ft in Lower level with bar, family room, bedroom and full bath. You will love to entertain guests on the large deck and custom fire pit. GEOTHERMAL heating and Cooling make this home very efficient. Call today!
Home Details
Home Type
- Single Family
Est. Annual Taxes
- $5,134
Year Built
- Built in 2003
Home Design
- Traditional Architecture
- Block Foundation
- Asphalt Shingled Roof
Interior Spaces
- 4,905 Sq Ft Home
- 1.5-Story Property
- Wet Bar
- Gas Log Fireplace
- Drapes & Rods
- Family Room Downstairs
- Formal Dining Room
- Finished Basement
- Walk-Out Basement
- Fire and Smoke Detector
Kitchen
- Stove
- Microwave
- Dishwasher
Flooring
- Wood
- Carpet
- Tile
Bedrooms and Bathrooms
- 4 Bedrooms | 1 Primary Bedroom on Main
Parking
- 3 Car Attached Garage
- Driveway
Outdoor Features
- Deck
- Fire Pit
Additional Features
- 0.96 Acre Lot
- Geothermal Heating and Cooling
Community Details
- No Home Owners Association
Listing and Financial Details
- Assessor Parcel Number 0832451007
Ownership History
Purchase Details
Home Financials for this Owner
Home Financials are based on the most recent Mortgage that was taken out on this home.Purchase Details
Home Financials for this Owner
Home Financials are based on the most recent Mortgage that was taken out on this home.Purchase Details
Home Financials for this Owner
Home Financials are based on the most recent Mortgage that was taken out on this home.Map
Similar Homes in Newton, IA
Home Values in the Area
Average Home Value in this Area
Purchase History
| Date | Type | Sale Price | Title Company |
|---|---|---|---|
| Warranty Deed | $385,000 | None Available | |
| Deed | -- | -- | |
| Deed | -- | -- |
Mortgage History
| Date | Status | Loan Amount | Loan Type |
|---|---|---|---|
| Open | $346,500 | New Conventional | |
| Previous Owner | $200,000 | New Conventional | |
| Previous Owner | $275,000 | No Value Available | |
| Previous Owner | -- | No Value Available | |
| Previous Owner | $275,000 | Stand Alone Refi Refinance Of Original Loan | |
| Previous Owner | $270,000 | No Value Available | |
| Previous Owner | -- | No Value Available | |
| Previous Owner | $218,000 | New Conventional | |
| Previous Owner | $221,500 | New Conventional | |
| Previous Owner | $27,000 | Credit Line Revolving | |
| Previous Owner | $190,000 | New Conventional |
Property History
| Date | Event | Price | Change | Sq Ft Price |
|---|---|---|---|---|
| 05/30/2018 05/30/18 | Sold | $350,000 | -2.8% | $71 / Sq Ft |
| 05/30/2018 05/30/18 | Pending | -- | -- | -- |
| 03/29/2018 03/29/18 | For Sale | $359,900 | +2.8% | $73 / Sq Ft |
| 05/19/2016 05/19/16 | Sold | $350,000 | -5.1% | $96 / Sq Ft |
| 04/04/2016 04/04/16 | Pending | -- | -- | -- |
| 08/14/2015 08/14/15 | For Sale | $369,000 | -- | $101 / Sq Ft |
Tax History
| Year | Tax Paid | Tax Assessment Tax Assessment Total Assessment is a certain percentage of the fair market value that is determined by local assessors to be the total taxable value of land and additions on the property. | Land | Improvement |
|---|---|---|---|---|
| 2024 | $6,186 | $501,030 | $43,440 | $457,590 |
| 2023 | $6,186 | $501,030 | $43,440 | $457,590 |
| 2022 | $5,726 | $418,070 | $43,440 | $374,630 |
| 2021 | $5,292 | $386,910 | $43,440 | $343,470 |
| 2020 | $5,292 | $348,030 | $33,160 | $314,870 |
| 2019 | $4,984 | $307,160 | $0 | $0 |
| 2018 | $4,984 | $307,160 | $0 | $0 |
| 2017 | $5,134 | $307,160 | $0 | $0 |
| 2016 | $5,134 | $307,160 | $0 | $0 |
| 2015 | $4,866 | $307,160 | $0 | $0 |
| 2014 | $4,772 | $0 | $0 | $0 |
Source: Des Moines Area Association of REALTORS®
MLS Number: 557806
APN: 08-32-451-007
- TBD W 28th St S
- 860 W 28th St S
- 913 W 18th St S
- 1530 S 15th Ave W
- 3068 Highway F 48 W
- 219 Hickory St
- 7294 Iowa 14
- 103 Emerson Hough Dr
- 1602 N 2nd Ave W
- 1113 S 12th Ave W
- 503 W 12th St S
- 1221 S 20th Ave W
- 237 W 12th St S
- 1415 W 9th St S
- 1420 W 9th St S
- 1007 S 5th Ave W
- 742 S 17th Ave W
- 811 S 7th Ave W
- 704 S 13th Ave W
- 1116 1st Ave W
