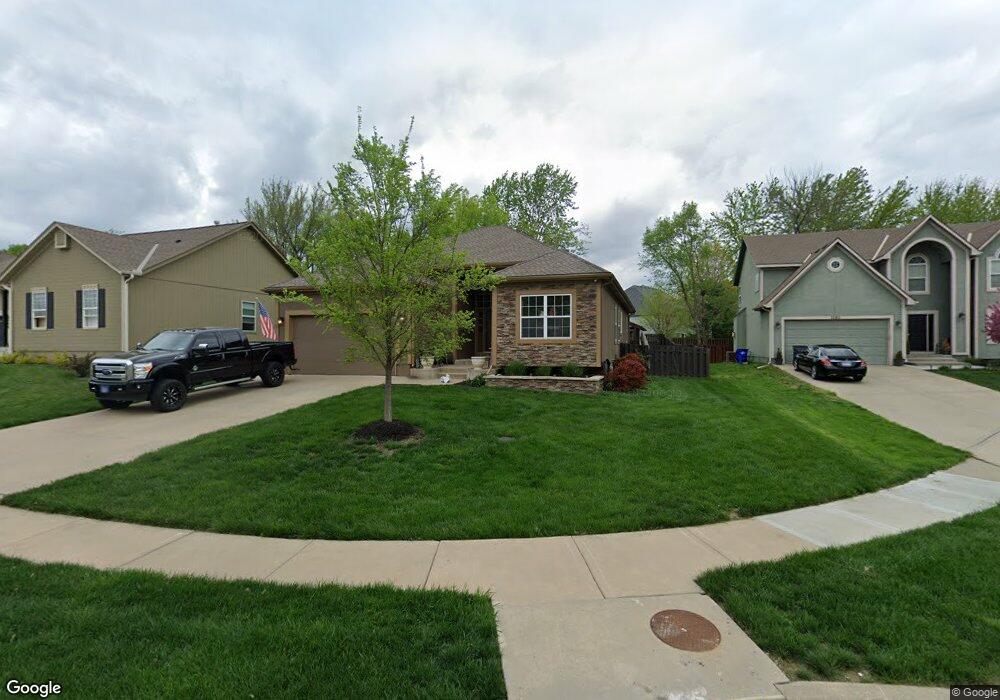1084 W Cothrell St Olathe, KS 66061
Estimated Value: $401,000 - $551,000
4
Beds
3
Baths
2,956
Sq Ft
$165/Sq Ft
Est. Value
About This Home
This home is located at 1084 W Cothrell St, Olathe, KS 66061 and is currently estimated at $488,006, approximately $165 per square foot. 1084 W Cothrell St is a home located in Johnson County with nearby schools including Fairview Elementary School, Summit Trail Middle School, and Olathe Northwest High School.
Ownership History
Date
Name
Owned For
Owner Type
Purchase Details
Closed on
May 3, 2007
Sold by
Patterson John D and Patterson Heather D
Bought by
Buschmann John and Buschmann Billi Jo
Current Estimated Value
Home Financials for this Owner
Home Financials are based on the most recent Mortgage that was taken out on this home.
Original Mortgage
$198,000
Interest Rate
9.62%
Mortgage Type
Adjustable Rate Mortgage/ARM
Create a Home Valuation Report for This Property
The Home Valuation Report is an in-depth analysis detailing your home's value as well as a comparison with similar homes in the area
Home Values in the Area
Average Home Value in this Area
Purchase History
| Date | Buyer | Sale Price | Title Company |
|---|---|---|---|
| Buschmann John | -- | None Available |
Source: Public Records
Mortgage History
| Date | Status | Borrower | Loan Amount |
|---|---|---|---|
| Closed | Buschmann John | $198,000 |
Source: Public Records
Tax History Compared to Growth
Tax History
| Year | Tax Paid | Tax Assessment Tax Assessment Total Assessment is a certain percentage of the fair market value that is determined by local assessors to be the total taxable value of land and additions on the property. | Land | Improvement |
|---|---|---|---|---|
| 2024 | $5,444 | $48,231 | $7,331 | $40,900 |
| 2023 | $5,239 | $45,597 | $6,665 | $38,932 |
| 2022 | $4,559 | $38,652 | $6,062 | $32,590 |
| 2021 | $4,559 | $33,385 | $5,512 | $27,873 |
| 2020 | $4,044 | $32,419 | $5,512 | $26,907 |
| 2019 | $4,085 | $32,522 | $5,051 | $27,471 |
| 2018 | $3,931 | $31,084 | $4,387 | $26,697 |
| 2017 | $3,509 | $27,496 | $4,387 | $23,109 |
| 2016 | $3,006 | $24,196 | $3,817 | $20,379 |
| 2015 | $2,896 | $23,334 | $3,817 | $19,517 |
| 2013 | -- | $22,034 | $3,817 | $18,217 |
Source: Public Records
Map
Nearby Homes
- 1034 N Parker Terrace
- 980 W Elizabeth St
- 21173 W 126th Terrace
- 12640 S Parker Terrace
- 11588 S Houston St
- 21169 W 126th St
- 21155 W 125th Terrace
- 571 W Northview St
- 397 W Johnston St
- 619 N Walnut St
- 20935 W 125th St
- 307 N Logan St
- 431 N Walnut St
- 21231 W 123rd St
- 21625 W 122nd Terrace
- 12191 S Troost St
- 1808 W Catalpa St
- 330 N Cherry St
- 1472 W Loula St
- 12118 S Monroe St
- 1088 W Cothrell St
- 1080 W Cothrell St
- 1094 W Cothrell St
- 1076 W Cothrell St
- 944 N Parker Terrace
- 942 N Parker Terrace
- 1072 W Cothrell St
- 1085 W Cothrell St
- 946 N Parker Terrace
- 1098 W Cothrell St
- 1081 W Cothrell St
- 1089 W Cothrell St
- 1077 W Cothrell St
- 1073 W Cothrell St
- 1093 W Cothrell St
- 948 N Parker Terrace
- 943 N Parker Terrace
- 1097 W Cothrell St
- 945 N Parker Terrace
- 991 N Marion St
