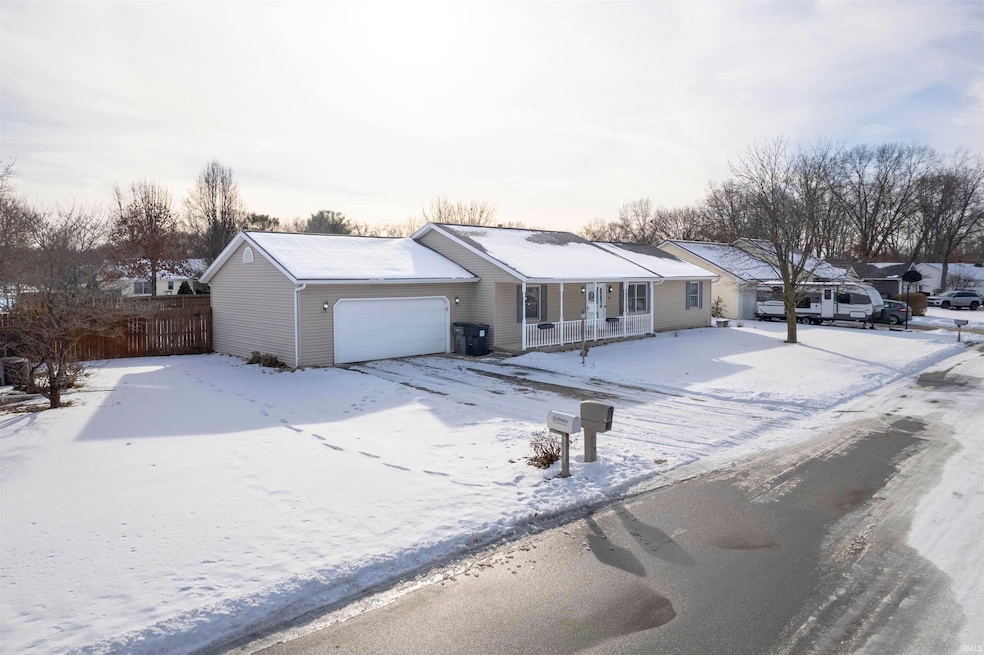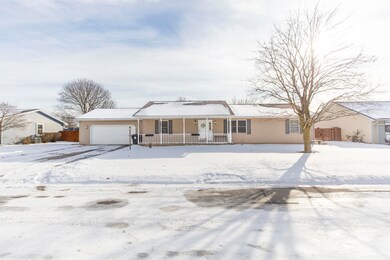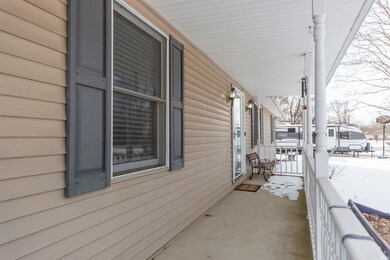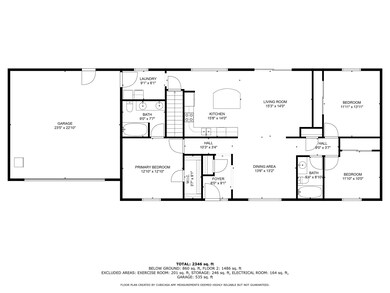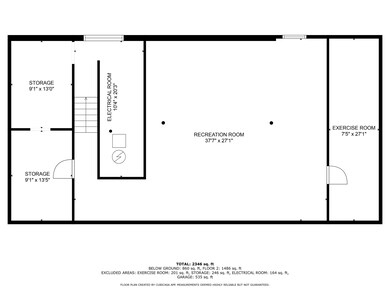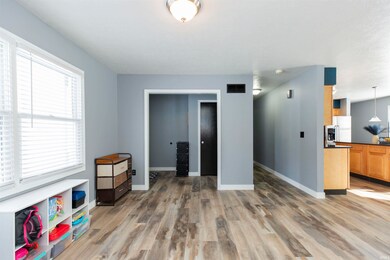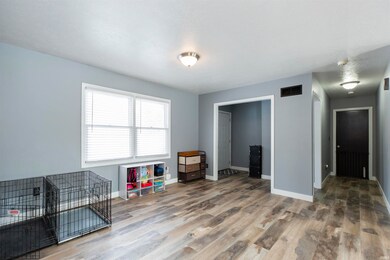
10840 Metea Ln Osceola, IN 46561
Highlights
- Primary Bedroom Suite
- Open Floorplan
- Ranch Style House
- Bittersweet Elementary School Rated A
- Vaulted Ceiling
- Backs to Open Ground
About This Home
As of May 2025Welcome to your dream home in the desirable Pleasant Valley neighborhood! This charming ranch-style home combines comfort and modern updates, offering 3 spacious bedrooms, 2 full baths, a well-appointed kitchen, a formal dining area, and a beautifully finished basement—perfect for extra living space or entertainment. Nestled on a generous 0.34-acre fenced lot within the prestigious Penn Harris-Madison school district, this property is ideal for families and outdoor enthusiasts alike. Recent updates include brand-new flooring and fresh paint throughout the main floor, creating a bright and welcoming atmosphere. The thoughtfully designed open layout ensures seamless flow, making the home perfect for both everyday living and hosting gatherings. The kitchen offers a full appliance package, abundant cabinet and counter space, and a convenient breakfast bar for casual dining. Step outside to discover your private oasis—a spacious yard with endless potential for gardening, recreation, or simply unwinding in peace. With a tear-off roof replacement completed in 2022, this home offers peace of mind and durability for years to come. Conveniently located in a awesome community just minutes from parks, shopping, and dining, this home is the perfect blend of tranquility and accessibility. Don’t miss your opportunity to own this exceptional property—schedule your tour today! Sale is contingent on seller finding suitable housing.
Home Details
Home Type
- Single Family
Est. Annual Taxes
- $2,363
Year Built
- Built in 1991
Lot Details
- 0.34 Acre Lot
- Lot Dimensions are 100x150
- Backs to Open Ground
- Rural Setting
- Privacy Fence
- Level Lot
Parking
- 2 Car Attached Garage
- Garage Door Opener
Home Design
- Ranch Style House
- Poured Concrete
- Asphalt Roof
- Vinyl Construction Material
Interior Spaces
- Open Floorplan
- Vaulted Ceiling
- Partially Finished Basement
- Basement Fills Entire Space Under The House
Kitchen
- Breakfast Bar
- Gas Oven or Range
- Stone Countertops
Flooring
- Carpet
- Laminate
Bedrooms and Bathrooms
- 3 Bedrooms
- Primary Bedroom Suite
- Split Bedroom Floorplan
- Walk-In Closet
- 2 Full Bathrooms
Laundry
- Laundry on main level
- Gas Dryer Hookup
Outdoor Features
- Covered patio or porch
- Shed
Schools
- Bittersweet Elementary School
- Schmucker Middle School
- Penn High School
Utilities
- Forced Air Heating and Cooling System
- Heating System Uses Gas
- Private Company Owned Well
- Well
- Septic System
- Cable TV Available
Community Details
- Pleasant Valley Subdivision
Listing and Financial Details
- Assessor Parcel Number 71-05-33-155-006.000-031
Ownership History
Purchase Details
Home Financials for this Owner
Home Financials are based on the most recent Mortgage that was taken out on this home.Purchase Details
Home Financials for this Owner
Home Financials are based on the most recent Mortgage that was taken out on this home.Purchase Details
Purchase Details
Purchase Details
Home Financials for this Owner
Home Financials are based on the most recent Mortgage that was taken out on this home.Purchase Details
Home Financials for this Owner
Home Financials are based on the most recent Mortgage that was taken out on this home.Purchase Details
Similar Homes in Osceola, IN
Home Values in the Area
Average Home Value in this Area
Purchase History
| Date | Type | Sale Price | Title Company |
|---|---|---|---|
| Warranty Deed | -- | Metropolitan Title | |
| Warranty Deed | -- | -- | |
| Quit Claim Deed | -- | Fidelity National Title | |
| Deed | -- | None Listed On Document | |
| Contract Of Sale | $136,000 | None Available | |
| Warranty Deed | -- | Meridian Title Corp | |
| Quit Claim Deed | -- | -- | |
| Sheriffs Deed | -- | -- |
Mortgage History
| Date | Status | Loan Amount | Loan Type |
|---|---|---|---|
| Open | $325,000 | VA | |
| Previous Owner | $260,775 | New Conventional | |
| Previous Owner | $136,000 | Seller Take Back |
Property History
| Date | Event | Price | Change | Sq Ft Price |
|---|---|---|---|---|
| 05/05/2025 05/05/25 | Sold | $325,000 | +1.6% | $122 / Sq Ft |
| 02/05/2025 02/05/25 | Pending | -- | -- | -- |
| 02/02/2025 02/02/25 | For Sale | $319,900 | 0.0% | $120 / Sq Ft |
| 01/28/2025 01/28/25 | For Sale | $319,900 | +16.5% | $120 / Sq Ft |
| 09/01/2022 09/01/22 | Sold | $274,500 | +16.8% | $103 / Sq Ft |
| 07/25/2022 07/25/22 | Pending | -- | -- | -- |
| 07/21/2022 07/21/22 | For Sale | $235,000 | +72.8% | $88 / Sq Ft |
| 02/15/2013 02/15/13 | Sold | $136,000 | -3.5% | $53 / Sq Ft |
| 01/17/2013 01/17/13 | Pending | -- | -- | -- |
| 12/18/2012 12/18/12 | For Sale | $140,900 | +76.1% | $55 / Sq Ft |
| 10/10/2012 10/10/12 | Sold | $80,000 | -33.3% | $51 / Sq Ft |
| 09/21/2012 09/21/12 | Pending | -- | -- | -- |
| 07/10/2012 07/10/12 | For Sale | $120,000 | -- | $77 / Sq Ft |
Tax History Compared to Growth
Tax History
| Year | Tax Paid | Tax Assessment Tax Assessment Total Assessment is a certain percentage of the fair market value that is determined by local assessors to be the total taxable value of land and additions on the property. | Land | Improvement |
|---|---|---|---|---|
| 2024 | $2,363 | $278,200 | $53,900 | $224,300 |
| 2023 | $2,307 | $277,300 | $54,000 | $223,300 |
| 2022 | $2,620 | $277,300 | $54,000 | $223,300 |
| 2021 | $1,632 | $178,600 | $22,600 | $156,000 |
| 2020 | $1,576 | $177,300 | $22,400 | $154,900 |
| 2019 | $1,534 | $172,400 | $21,800 | $150,600 |
| 2018 | $1,183 | $147,700 | $18,400 | $129,300 |
| 2017 | $1,182 | $144,100 | $18,400 | $125,700 |
| 2016 | $1,268 | $147,400 | $18,400 | $129,000 |
| 2014 | $1,004 | $125,500 | $18,400 | $107,100 |
Agents Affiliated with this Home
-
Greg Gray

Seller's Agent in 2025
Greg Gray
Polack Realty
(574) 210-7224
154 Total Sales
-
Nicole Perry

Buyer's Agent in 2025
Nicole Perry
Berkshire Hathaway HomeServices Northern Indiana Real Estate
(574) 250-7979
130 Total Sales
-
Rocky Verteramo

Seller's Agent in 2022
Rocky Verteramo
Keller Williams Realty Group
(574) 210-7470
237 Total Sales
-
Morgan Lytle
M
Seller's Agent in 2013
Morgan Lytle
Realty Executives
(574) 304-9583
98 Total Sales
-
K
Buyer's Agent in 2013
Kimberly Kollar
Weichert Rltrs-J.Dunfee&Assoc
-
Deanna Wilcox

Seller's Agent in 2012
Deanna Wilcox
Realty Executives
(574) 202-7653
91 Total Sales
Map
Source: Indiana Regional MLS
MLS Number: 202502606
APN: 71-05-33-155-006.000-031
- 54363 Adrian Ct
- 11064 Calle Jules Lot 315 Ct Unit 315
- 11082 Calle Jules Lot 316 Ct Unit 316
- 11098 Ct Unit 317
- 11115 Calle Jules Lot 311 Ct Unit 311
- 11115 Wharton Lot 300 Way Unit 300
- 11133 Calle Jules Lot 310 Ct Unit 310
- 11124 Wharton Lot 302 Way Unit 302
- 54470 Columbia Bay Lot 280 Dr Unit 280
- 11158 Dickens Lot 328 Ct Unit 328
- 11164 Dickens Lot 327 Ct Unit 327
- 11152 Ct Unit 320
- 11125 Wharton Lot 299 Way Unit 299
- 11151 Calle Jules Lot 309 Ct Unit 309
- 11134 Wharton Lot 303 Way Unit 303
- 11172 Calle Jules Ct Unit 321
- 11178 Dickens Lot 329 Ct Unit 329
- 11169 Calle Jules Lot 308 Ct Unit 308
- 11179 Dickens Lot 325 Ct Unit 325
- 54475 Columbia Bay Lot 281 Dr Unit 281
