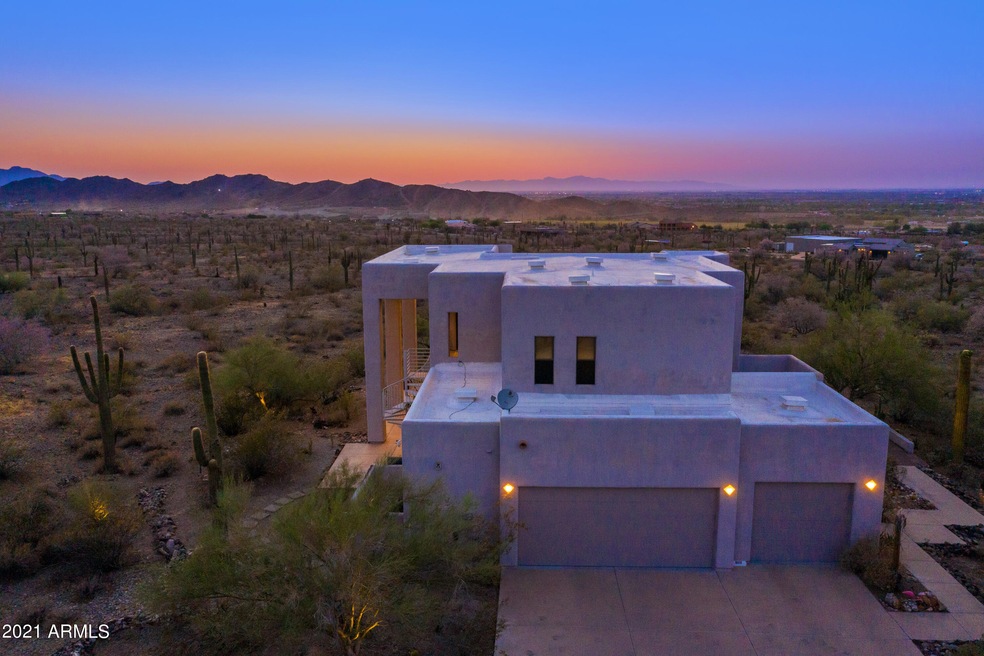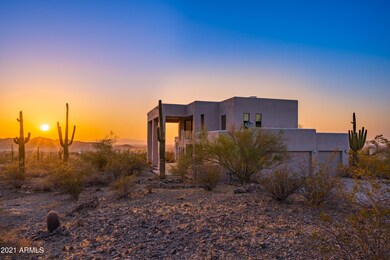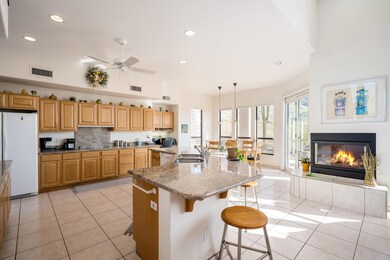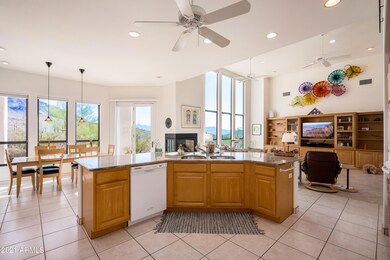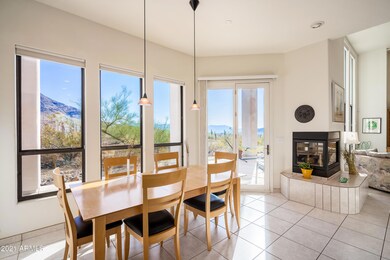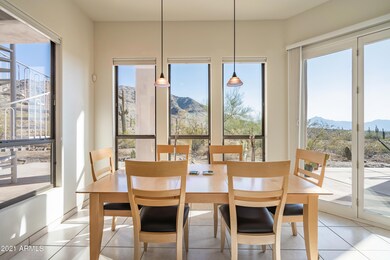
10840 S 30th Ave Laveen, AZ 85339
Laveen NeighborhoodEstimated Value: $809,461 - $882,000
Highlights
- City Lights View
- 1.58 Acre Lot
- Vaulted Ceiling
- Phoenix Coding Academy Rated A
- Two Primary Bathrooms
- 1 Fireplace
About This Home
As of November 2021Stunning custom home perfectly positioned on a 1.5 hillside acre lot, surrounded by breathtaking city light views, mountain ranges, and mature Saguaros. Meticulously maintained by the original owners featuring 3 new AC units and a newer roof. Enter through the custom designed door with stained glass and into the wide-open great room perfect for entertaining. The gourmet kitchen features a walk-in pantry and spacious granite middle island with bar seating. The fabulous master bed/bath suite is located on its very own floor for privacy featuring 2 walk-in closets, dual vanities, a mini-refrigerator, private balcony with magical views and a spiral staircase. Enjoy the 16,00 acre hiking Preserve in your own backyard and live amongst desert serenity while only 20 minutes from downtown Phoen
Home Details
Home Type
- Single Family
Est. Annual Taxes
- $4,884
Year Built
- Built in 1997
Lot Details
- 1.58 Acre Lot
- Desert faces the front and back of the property
Parking
- 4 Open Parking Spaces
- 3 Car Garage
Property Views
- City Lights
- Mountain
Home Design
- Wood Frame Construction
- Reflective Roof
- Foam Roof
- Stucco
Interior Spaces
- 2,902 Sq Ft Home
- 2-Story Property
- Vaulted Ceiling
- Ceiling Fan
- 1 Fireplace
- Solar Screens
- Tile Flooring
Kitchen
- Eat-In Kitchen
- Kitchen Island
- Granite Countertops
Bedrooms and Bathrooms
- 3 Bedrooms
- Two Primary Bathrooms
- Primary Bathroom is a Full Bathroom
- 3 Bathrooms
- Dual Vanity Sinks in Primary Bathroom
- Bathtub With Separate Shower Stall
Schools
- Laveen Elementary School
- Vista Del Sur Accelerated Middle School
- Cesar E Chavez Community High School
Utilities
- Refrigerated Cooling System
- Heating Available
- Water Filtration System
- Septic Tank
Listing and Financial Details
- Assessor Parcel Number 300-06-013-Y
Community Details
Overview
- No Home Owners Association
- Association fees include no fees
- Built by Don Rischmueller
- Metes And Bounds Subdivision, Custom Floorplan
Recreation
- Bike Trail
Ownership History
Purchase Details
Home Financials for this Owner
Home Financials are based on the most recent Mortgage that was taken out on this home.Purchase Details
Similar Homes in the area
Home Values in the Area
Average Home Value in this Area
Purchase History
| Date | Buyer | Sale Price | Title Company |
|---|---|---|---|
| Wadekamper Rebecca Lynn | $770,000 | Empire West Title Agency Llc | |
| Sondag Marvin A | $60,000 | United Title Agency |
Mortgage History
| Date | Status | Borrower | Loan Amount |
|---|---|---|---|
| Open | Wadekamper Rebecca Lynn | $590,000 |
Property History
| Date | Event | Price | Change | Sq Ft Price |
|---|---|---|---|---|
| 11/01/2021 11/01/21 | Sold | $770,000 | -3.7% | $265 / Sq Ft |
| 09/30/2021 09/30/21 | Pending | -- | -- | -- |
| 09/19/2021 09/19/21 | Price Changed | $799,900 | -5.9% | $276 / Sq Ft |
| 07/31/2021 07/31/21 | Price Changed | $849,900 | -5.6% | $293 / Sq Ft |
| 07/24/2021 07/24/21 | For Sale | $899,900 | +16.9% | $310 / Sq Ft |
| 07/24/2021 07/24/21 | Off Market | $770,000 | -- | -- |
| 07/15/2021 07/15/21 | Price Changed | $899,900 | -2.3% | $310 / Sq Ft |
| 07/07/2021 07/07/21 | Price Changed | $921,500 | -0.3% | $318 / Sq Ft |
| 06/08/2021 06/08/21 | Price Changed | $924,000 | -0.1% | $318 / Sq Ft |
| 05/21/2021 05/21/21 | Price Changed | $925,000 | -2.6% | $319 / Sq Ft |
| 05/05/2021 05/05/21 | For Sale | $949,900 | -- | $327 / Sq Ft |
Tax History Compared to Growth
Tax History
| Year | Tax Paid | Tax Assessment Tax Assessment Total Assessment is a certain percentage of the fair market value that is determined by local assessors to be the total taxable value of land and additions on the property. | Land | Improvement |
|---|---|---|---|---|
| 2025 | $5,172 | $37,176 | -- | -- |
| 2024 | $5,073 | $35,406 | -- | -- |
| 2023 | $5,073 | $55,360 | $11,070 | $44,290 |
| 2022 | $4,940 | $41,380 | $8,270 | $33,110 |
| 2021 | $5,033 | $40,210 | $8,040 | $32,170 |
| 2020 | $4,884 | $38,750 | $7,750 | $31,000 |
| 2019 | $4,920 | $35,870 | $7,170 | $28,700 |
| 2018 | $4,744 | $31,810 | $6,360 | $25,450 |
| 2017 | $4,494 | $30,950 | $6,190 | $24,760 |
| 2016 | $4,275 | $29,300 | $5,860 | $23,440 |
| 2015 | $3,982 | $29,450 | $5,890 | $23,560 |
Agents Affiliated with this Home
-
Liz McDermott

Seller's Agent in 2021
Liz McDermott
HomeSmart
(480) 414-3123
2 in this area
246 Total Sales
-
Karen Abinet

Buyer's Agent in 2021
Karen Abinet
Karen Abinet Home In Motion Realty
(602) 793-3165
1 in this area
33 Total Sales
Map
Source: Arizona Regional Multiple Listing Service (ARMLS)
MLS Number: 6231715
APN: 300-06-013Y
- 1540 W Olney Ave
- 2403 W Lodge Dr
- 2315 W Pearce Rd
- 10510 S 35th Ave
- 2500 W Sunrise Dr
- 10500 S 35th Ave Unit MB
- XXXXX W Carver & S 37th Ave
- 2609 W Mcneil St
- 10013 S 36th Ave
- 10022 S 37th Ave
- 9435 S 33rd Dr
- 3041 W La Mirada Dr
- 2605 W Piedmont Rd Unit 30
- 2620 W Piedmont Rd
- 3634 W Mineral Rd
- 11404 S 38th Ave
- 9775 S 36th Ln
- 10010 S 37th Ave
- 2413 W Kachina Trail
- 3835 W Fox Rd
- 10840 S 30th Ave
- 10826 S 30th Ave
- 10839 S 30th Ave
- 10827 S 30th Ave
- 3007 W Ceton Dr
- 38th W (S Of) Carver Rd Unit B3
- 2932 W Cheyenne Dr
- 2943 W Ceton Dr
- 3026 W Ceton Dr
- 10826 S 29th Ave
- 3102 W Ceton Dr
- 2905 W Ceton Dr
- 3002 W Ceton Dr
- 3116 W Ceton Dr Unit 17
- 2960 W Cheyenne Dr
- 2999 W Cheyenne Dr
- 3001 W Cheyenne Dr
- 3001 W Cheyenne Dr
- 2999 W Cheyenne Dr
- 2999 W Cheyenne Dr
