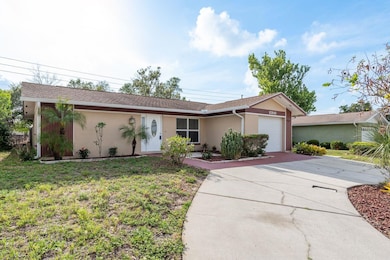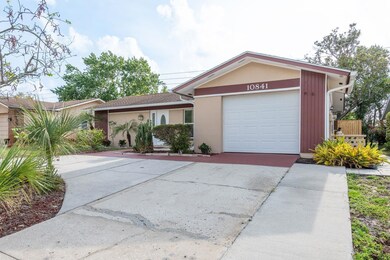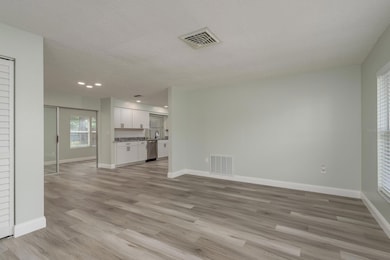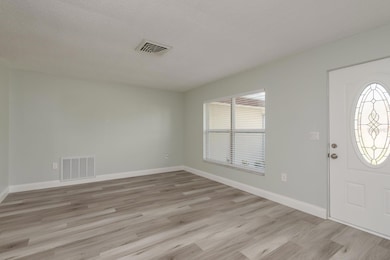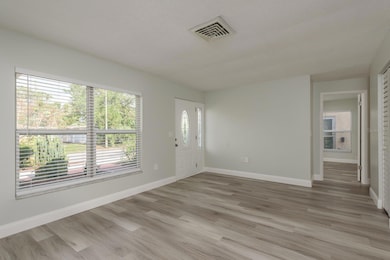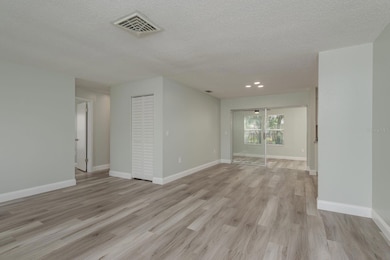
10841 Casa Grande Ave Port Richey, FL 34668
Timber Oaks NeighborhoodEstimated payment $1,712/month
Highlights
- Popular Property
- Sun or Florida Room
- Community Pool
- Bonus Room
- Stone Countertops
- Tennis Courts
About This Home
This beautifully renovated 2 Bedroom, 2 Bathroom, 1 car garage home with a huge enclosed 280 sqf Forida room/bonus room that can very easily be converted into a third bedroom is perfect for the first-time homebuyer and is nestled in the non-age restricted community of San Clemente Village within the subdivision of Timber Oaks. Located high & dry, no flood insurance required! The interior of the home has been freshly painted and features brand new LVP flooring with 5” baseboards throughout. The beautiful kitchen renovated in 2025 features beautiful new white shaker kitchen cabinets, new granite countertops and brand-new stainless-steel appliances. The kitchen is adjoined by the dining room. The large living room is light and bright. The primary bedroom can easily accommodate a king-size bed and features a private bath. The guest bedroom is very generous in size and is serviced by the guest bathroom. Both bathrooms have new toilets and vanities. Other features include – 8’ ceilings, fenced back yard, Circular Driveway 2012, Roof 2013, Windows, Garage Door & 4 Exterior Doors 2015, HVAC System 2019, Electric Panel 2020 and all new in 2025 - Water Heater, Bifold Closet Doors and Blinds! Centrally located with easy commutes to all the Tampa Bay area! Close to shopping, recreation, restaurants and parks. The Timber Oaks community pool, tennis courts and clubhouse are optionally available for residents 55 and older for an additional fee. This is a must see!
Last Listed By
TROPICAL LIFE REALTY, INC. Brokerage Phone: 727-858-8691 License #3411498 Listed on: 05/23/2025
Home Details
Home Type
- Single Family
Est. Annual Taxes
- $2,943
Year Built
- Built in 1973
Lot Details
- 5,277 Sq Ft Lot
- North Facing Home
- Fenced
- Well Sprinkler System
- Property is zoned PUD
HOA Fees
- $17 Monthly HOA Fees
Parking
- 1 Car Attached Garage
Home Design
- Slab Foundation
- Shingle Roof
- Block Exterior
- Stucco
Interior Spaces
- 1,116 Sq Ft Home
- Ceiling Fan
- Living Room
- Dining Room
- Bonus Room
- Sun or Florida Room
- Laundry in Garage
Kitchen
- Range with Range Hood
- Microwave
- Dishwasher
- Stone Countertops
Flooring
- Laminate
- Vinyl
Bedrooms and Bathrooms
- 2 Bedrooms
- 2 Full Bathrooms
Schools
- Schrader Elementary School
- Bayonet Point Middle School
- Fivay High School
Utilities
- Central Heating and Cooling System
- Thermostat
- Electric Water Heater
- High Speed Internet
- Phone Available
- Cable TV Available
Listing and Financial Details
- Visit Down Payment Resource Website
- Tax Lot 206
- Assessor Parcel Number 16-25-14-0060-00000-2060
Community Details
Overview
- Timber Oaks HOA, Phone Number (727) 863-5711
- San Clemente Village Subdivision
- The community has rules related to deed restrictions
Recreation
- Tennis Courts
- Community Pool
Map
Home Values in the Area
Average Home Value in this Area
Tax History
| Year | Tax Paid | Tax Assessment Tax Assessment Total Assessment is a certain percentage of the fair market value that is determined by local assessors to be the total taxable value of land and additions on the property. | Land | Improvement |
|---|---|---|---|---|
| 2024 | $2,943 | $173,380 | $32,981 | $140,399 |
| 2023 | $2,778 | $169,994 | $25,382 | $144,612 |
| 2022 | $2,311 | $144,544 | $21,161 | $123,383 |
| 2021 | $2,001 | $103,980 | $18,997 | $84,983 |
| 2020 | $776 | $56,760 | $11,082 | $45,678 |
| 2019 | $766 | $55,490 | $0 | $0 |
| 2018 | $704 | $54,461 | $0 | $0 |
| 2017 | $706 | $54,461 | $0 | $0 |
| 2016 | $657 | $51,105 | $0 | $0 |
| 2015 | $603 | $50,750 | $0 | $0 |
| 2014 | $583 | $53,925 | $10,765 | $43,160 |
Property History
| Date | Event | Price | Change | Sq Ft Price |
|---|---|---|---|---|
| 05/23/2025 05/23/25 | For Sale | $259,000 | +87.7% | $232 / Sq Ft |
| 10/29/2020 10/29/20 | Sold | $138,000 | 0.0% | $124 / Sq Ft |
| 09/15/2020 09/15/20 | Pending | -- | -- | -- |
| 09/11/2020 09/11/20 | For Sale | $138,000 | -- | $124 / Sq Ft |
Purchase History
| Date | Type | Sale Price | Title Company |
|---|---|---|---|
| Warranty Deed | $138,000 | Scarab T&E Services Llc | |
| Special Warranty Deed | $38,000 | New House Title | |
| Special Warranty Deed | -- | New House Title | |
| Trustee Deed | -- | Attorney | |
| Interfamily Deed Transfer | -- | Title Marketplace Llc | |
| Interfamily Deed Transfer | -- | Attorney | |
| Warranty Deed | $68,000 | -- |
Mortgage History
| Date | Status | Loan Amount | Loan Type |
|---|---|---|---|
| Open | $135,500 | FHA | |
| Previous Owner | $126,400 | Stand Alone Refi Refinance Of Original Loan | |
| Previous Owner | $96,000 | New Conventional | |
| Previous Owner | $85,000 | New Conventional | |
| Previous Owner | $68,000 | New Conventional |
Similar Homes in the area
Source: Stellar MLS
MLS Number: TB8389173
APN: 14-25-16-0060-00000-2060
- 10900 Queens Rd
- 10841 Piccadilly Rd
- 10736 Queens Rd
- 10803 Hachita Dr
- 10820 Hachita Dr
- 10911 Hachita Dr
- 10819 Los Santos Dr
- 10704 Mira Vista Dr
- 7830 Ilex Dr
- 11115 Yellowwood Ln
- 8040 Pasadena Dr
- 7740 Bracken Dr
- 11130 White Oak Ln
- 10620 Salamanca Dr
- 10627 Mira Vista Dr
- 8305 Palencia Dr
- 10804 Kingsbridge Rd
- 11120 Carriage Hill Dr Unit 1
- 11122 Pembridge Ct Unit 2
- 10619 Mira Vista Dr

