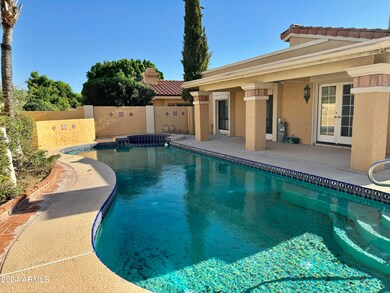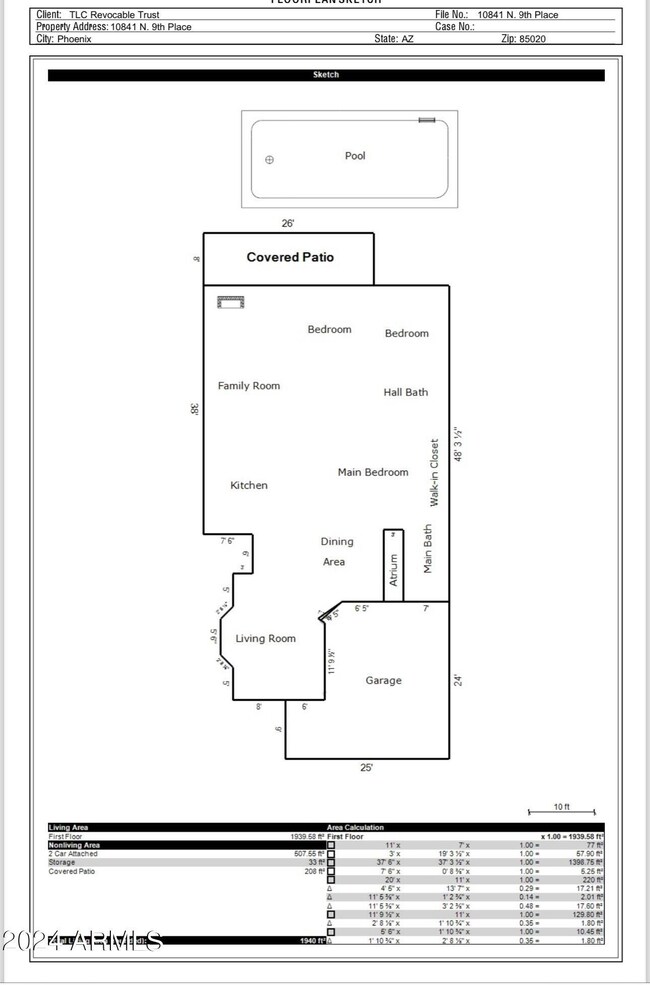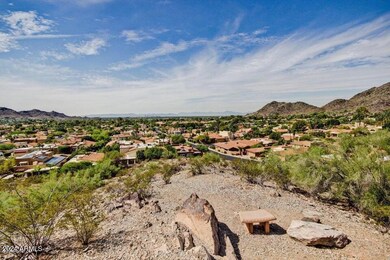
10841 N 9th Place Phoenix, AZ 85020
North Mountain Village NeighborhoodHighlights
- Private Pool
- RV Access or Parking
- Vaulted Ceiling
- Shadow Mountain High School Rated A-
- Mountain View
- Spanish Architecture
About This Home
As of April 2025Discover the potential of this unique property—perfect for families or investors! Welcome to this rare, detached single-story 3-bedroom, 2-bath home, with vaulted ceilings, in the beautiful Pointe Tapatio Resort Community, nestled on a quiet cul-de-sac. Enjoy the spacious resort-style backyard with a private, sparkling pool and spa, covered patio, and stunning mountain views. Take a short walk to North Mountain for hiking and biking, and enjoy easy access to Uptown, Paradise Valley, and the 51 Freeway. The community offers 4 pools/spas, with 3 heated, and a low HOA that covers water and Cox Cable. Separate RV Parking Available. HVAC replaced 10/2023. This home is priced below the appraisal as of September, 2024. Property to be sold ''as is''
Last Agent to Sell the Property
HomeSmart License #SA028296000 Listed on: 09/17/2024

Last Buyer's Agent
Non-MLS Agent
Non-MLS Office
Home Details
Home Type
- Single Family
Est. Annual Taxes
- $2,266
Year Built
- Built in 1986
Lot Details
- 5,767 Sq Ft Lot
- Cul-De-Sac
- Desert faces the back of the property
- Block Wall Fence
- Corner Lot
- Grass Covered Lot
HOA Fees
- $300 Monthly HOA Fees
Parking
- 1 Open Parking Space
- 2 Car Garage
- RV Access or Parking
Home Design
- Spanish Architecture
- Fixer Upper
- Wood Frame Construction
- Tile Roof
- Foam Roof
- Stucco
Interior Spaces
- 1,940 Sq Ft Home
- 1-Story Property
- Vaulted Ceiling
- Skylights
- 1 Fireplace
- Roller Shields
- Mountain Views
Kitchen
- Breakfast Bar
- Electric Cooktop
- Built-In Microwave
Flooring
- Carpet
- Tile
Bedrooms and Bathrooms
- 3 Bedrooms
- Primary Bathroom is a Full Bathroom
- 2 Bathrooms
- Dual Vanity Sinks in Primary Bathroom
- Bathtub With Separate Shower Stall
Pool
- Pool Updated in 2023
- Private Pool
- Spa
Outdoor Features
- Covered Patio or Porch
Schools
- Larkspur Elementary School
- Shadow Mountain High School
Utilities
- Cooling System Updated in 2023
- Central Air
- Heating Available
- High Speed Internet
- Cable TV Available
Listing and Financial Details
- Tax Lot 546
- Assessor Parcel Number 159-25-148
Community Details
Overview
- Association fees include sewer, cable TV, ground maintenance, trash, water
- Pointe Tapatio Association, Phone Number (623) 687-9010
- Built by Gosnell
- Pointe Tapatio 6 Subdivision
Amenities
- Recreation Room
Recreation
- Heated Community Pool
- Community Spa
Ownership History
Purchase Details
Home Financials for this Owner
Home Financials are based on the most recent Mortgage that was taken out on this home.Purchase Details
Home Financials for this Owner
Home Financials are based on the most recent Mortgage that was taken out on this home.Purchase Details
Similar Homes in the area
Home Values in the Area
Average Home Value in this Area
Purchase History
| Date | Type | Sale Price | Title Company |
|---|---|---|---|
| Warranty Deed | $662,500 | Old Republic Title Agency | |
| Warranty Deed | $450,000 | American Title Service Agency | |
| Interfamily Deed Transfer | -- | -- |
Mortgage History
| Date | Status | Loan Amount | Loan Type |
|---|---|---|---|
| Open | $587,500 | VA | |
| Previous Owner | $394,725 | FHA | |
| Previous Owner | $79,000 | Unknown | |
| Previous Owner | $120,000 | Credit Line Revolving |
Property History
| Date | Event | Price | Change | Sq Ft Price |
|---|---|---|---|---|
| 04/23/2025 04/23/25 | Sold | $662,500 | -1.1% | $341 / Sq Ft |
| 03/24/2025 03/24/25 | Pending | -- | -- | -- |
| 03/14/2025 03/14/25 | Price Changed | $670,000 | -0.6% | $345 / Sq Ft |
| 03/05/2025 03/05/25 | Price Changed | $674,000 | -0.1% | $347 / Sq Ft |
| 01/23/2025 01/23/25 | For Sale | $675,000 | +50.0% | $348 / Sq Ft |
| 10/01/2024 10/01/24 | Sold | $450,000 | -9.8% | $232 / Sq Ft |
| 09/17/2024 09/17/24 | For Sale | $499,000 | -- | $257 / Sq Ft |
Tax History Compared to Growth
Tax History
| Year | Tax Paid | Tax Assessment Tax Assessment Total Assessment is a certain percentage of the fair market value that is determined by local assessors to be the total taxable value of land and additions on the property. | Land | Improvement |
|---|---|---|---|---|
| 2025 | $2,319 | $27,489 | -- | -- |
| 2024 | $2,266 | $26,180 | -- | -- |
| 2023 | $2,266 | $45,680 | $9,130 | $36,550 |
| 2022 | $2,245 | $35,430 | $7,080 | $28,350 |
| 2021 | $2,282 | $31,910 | $6,380 | $25,530 |
| 2020 | $2,204 | $29,920 | $5,980 | $23,940 |
| 2019 | $2,214 | $29,170 | $5,830 | $23,340 |
| 2018 | $2,134 | $26,400 | $5,280 | $21,120 |
| 2017 | $1,979 | $23,500 | $4,700 | $18,800 |
| 2016 | $1,947 | $22,780 | $4,550 | $18,230 |
| 2015 | $1,807 | $20,760 | $4,150 | $16,610 |
Agents Affiliated with this Home
-
Connie Thompson

Seller's Agent in 2025
Connie Thompson
HomeSmart
(602) 738-0421
8 in this area
57 Total Sales
-
Tomyal Emptage

Buyer's Agent in 2025
Tomyal Emptage
Brokers Hub Realty, LLC
(602) 405-7941
3 in this area
115 Total Sales
-
N
Buyer's Agent in 2024
Non-MLS Agent
Non-MLS Office
Map
Source: Arizona Regional Multiple Listing Service (ARMLS)
MLS Number: 6757945
APN: 159-25-148
- 922 E Desert Cove Ave
- 11052 N 10th Place
- 10655 N 9th St Unit 112
- 1023 E Sahuaro Dr
- 1075 E Shangri la Rd
- 1113 E Tapatio Dr
- 11238 N 11th St
- 10606 N 11th St
- 1011 E Becker Ln
- 1233 E Desert Cove Ave
- 1238 E Desert Cove Ave Unit 23
- 1236 E Mescal St
- 10420 N 10th St Unit 2
- 10409 N 10th St Unit 1
- 10445 N 11th Place Unit 3
- 1221 E Cholla St
- 841 E Peoria Ave Unit 2
- 10424 N 7th Place Unit 3
- 10424 N 7th Place Unit 2
- 1002 E Cochise Dr






