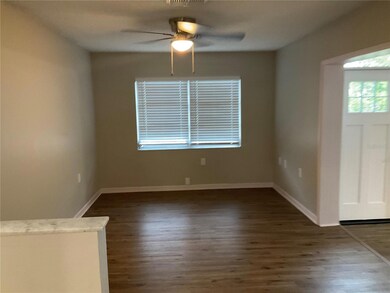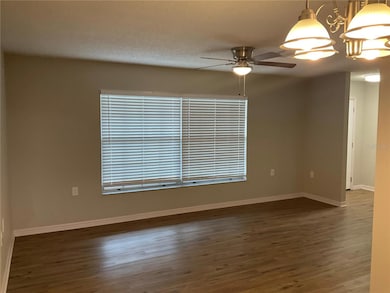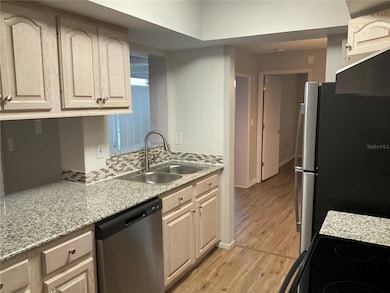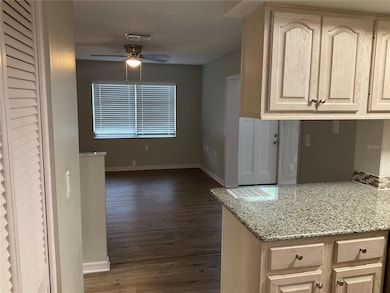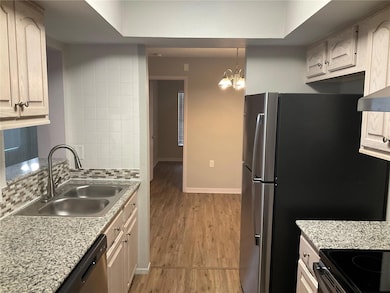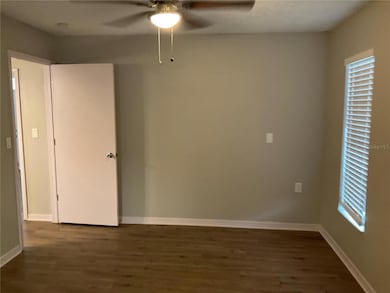10841 Teer Ln Port Richey, FL 34668
Timber Oaks NeighborhoodHighlights
- Senior Community
- Solid Surface Countertops
- Central Heating and Cooling System
- Bonus Room
- 1 Car Attached Garage
- Ceiling Fan
About This Home
This is the house you've been looking for. It's welcoming, stylish and comfortable. A breathtaking entryway and a functional design all come together to make a comfortable interior ready for you to transform it into your ideal home. Luxury vinyl plank flooring runs throughout the home's living area. The living area gives you plenty of space for a dining room and entertainment area. The comfortable kitchen space is complemented with granite countertops, premium cabinets, and stainless-steel appliances. Meal times and household gatherings will be even sweeter in this kitchen space you can make your own. When you're ready to relax, stretch out in the backyard and soak up some sun. Apply online now!
Please note this home is situated in a community for residents 55+ years of age. One applicant must be 55+ all others must be 21 years of age or over. This home is located within the service area where our Internet Package is required, it will be equipped with high-speed internet and media streaming capabilities at just $85 monthly, a great value. This monthly fee will be required in your lease.
Listing Agent
INVITATION HOMES REALTY LLC Brokerage Phone: 813-257-0126 License #3493385 Listed on: 07/08/2025

Home Details
Home Type
- Single Family
Est. Annual Taxes
- $4,041
Year Built
- Built in 1980
Parking
- 1 Car Attached Garage
Interior Spaces
- 1,222 Sq Ft Home
- Ceiling Fan
- Bonus Room
- Washer and Electric Dryer Hookup
Kitchen
- Range
- Dishwasher
- Solid Surface Countertops
Bedrooms and Bathrooms
- 2 Bedrooms
- 2 Full Bathrooms
Additional Features
- 6,969 Sq Ft Lot
- Central Heating and Cooling System
Listing and Financial Details
- Residential Lease
- Property Available on 5/16/25
- $55 Application Fee
- Assessor Parcel Number 14-25-16-0130-00000-0390
Community Details
Overview
- Senior Community
- Property has a Home Owners Association
- Timber Oaks Community Services Assoc. Association
Pet Policy
- Pet Deposit $325
- 3 Pets Allowed
- $1 Pet Fee
- Breed Restrictions
Map
Source: Stellar MLS
MLS Number: TB8387218
APN: 14-25-16-0130-00000-0390
- 8305 Palencia Dr
- 10819 Los Santos Dr
- 10820 Hachita Dr
- 11015 Linkside Dr
- 10803 Hachita Dr
- 8606 Gold Pine Dr
- 10641 Timber Ln
- 8030 San Bernardino Dr
- 8620 Gold Pine Dr
- 11130 Carriage Hill Dr Unit 1
- 11122 Pembridge Ct Unit 2
- 11121 Linkside Dr Unit 11121
- 11135 Carriage Hill Dr Unit 5
- 11141 Sandtrap Dr Unit 16
- 8619 Gold Pine Dr
- 10627 Mira Vista Dr
- 10619 Mira Vista Dr
- 10531 Meadow Hill Dr
- 10841 Casa Grande Ave
- 11127 Water Oak Dr
- 11011 Rollingwood Dr
- 10911 Piccadilly Rd
- 8415 Duval Dr
- 10840 Peppertree Ln
- 11416 Nature Trail
- 8437 National Dr
- 7704 Birchwood Dr
- 10801 Kingsbridge Rd
- 11321 Pond Ct
- 7735 Foxbloom Dr
- 11225 Nome Ave
- 7521 Bougenville Dr
- 8351 James Joseph Way
- 7703 Topay Ln
- 8019 Portage Dr
- 7431 Buchanan Dr
- 11611 Bear Paw Ln
- 7321 Coventry Dr
- 11034 Taft Dr
- 10134 Oleander Dr

