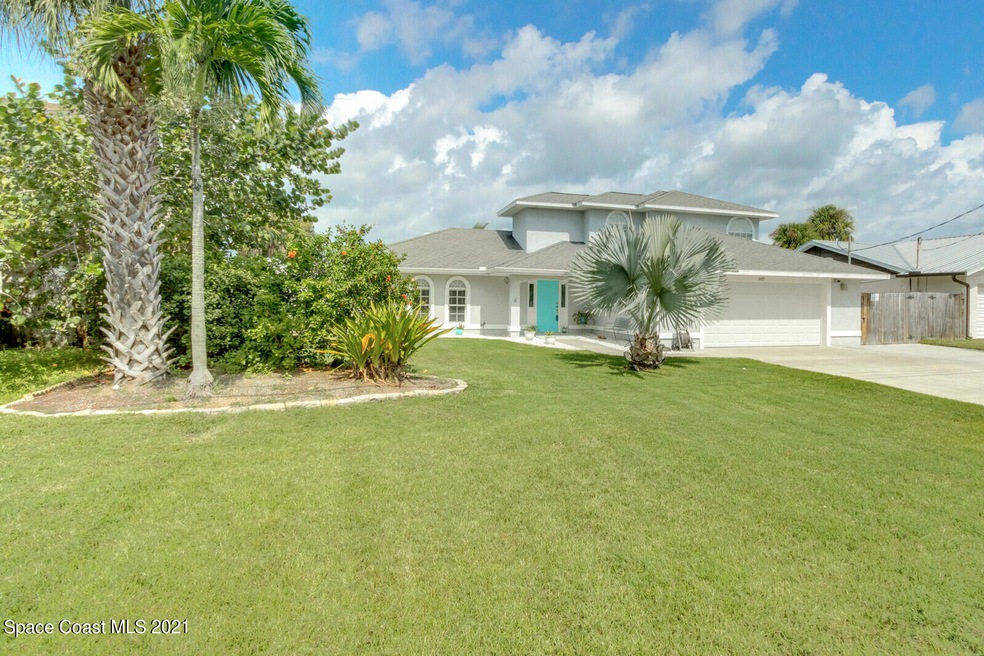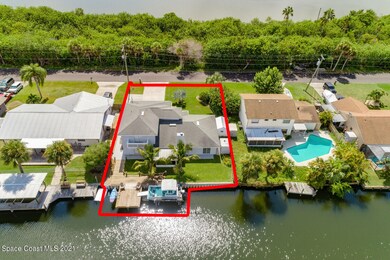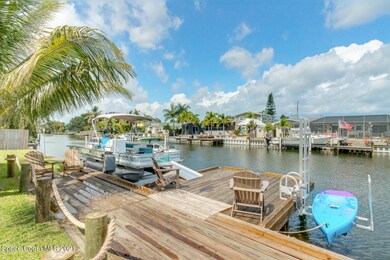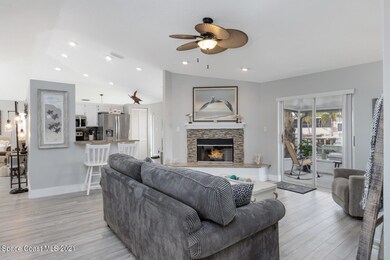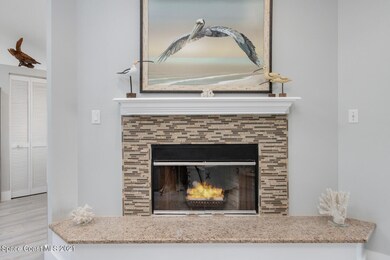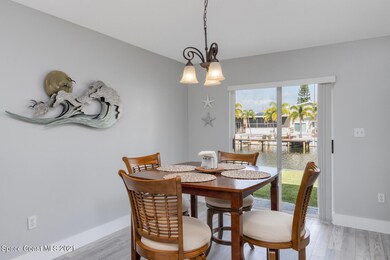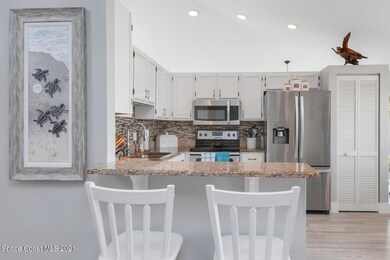
1085 Audubon Rd Merritt Island, FL 32953
Highlights
- Boat Dock
- Boat Lift
- RV Access or Parking
- Home fronts a seawall
- Home fronts a creek
- Open Floorplan
About This Home
As of January 2025Looking for an updated Merritt Island waterfront home? This 3/2 Canal home w/ open floor plan offers a chef's kitchen, granite countertops & newer SS appliances. Living, Dining, & Family room w wood burning fireplace, Brand new laminate flooring throughout, all new baseboards, trim & fresh neutral paint. Upstairs the Large Master EnSuite offers waterfront balcony, walk in shower, Claw Foot tub, & double vanity as well as a loft area for an office space. Spacious Guest bedrooms & Bath downstairs with water views. Screened in Patio, New Vinyl Seawall, New Dock, New Irrigation System, 3500-5000lb Boat Lift, Kayak Lift, 2 Sheds, Roof 2007, New Hurricane Garage Door, New metal Storm shutters, HEPA filter AC system, Pad for RV/BOAT - Room for pool! Quiet dead end street, & NO HOA
Last Agent to Sell the Property
Reef Realty Florida LLC License #3303145 Listed on: 09/11/2021

Home Details
Home Type
- Single Family
Est. Annual Taxes
- $3,614
Year Built
- Built in 1991
Lot Details
- 7,405 Sq Ft Lot
- Home fronts a creek
- Home fronts a seawall
- Home fronts navigable water
- Home fronts a canal
- Street terminates at a dead end
- East Facing Home
- Wood Fence
Parking
- 2 Car Attached Garage
- Garage Door Opener
- Guest Parking
- RV Access or Parking
Home Design
- Shingle Roof
- Asphalt
- Stucco
Interior Spaces
- 2,293 Sq Ft Home
- 2-Story Property
- Open Floorplan
- Vaulted Ceiling
- Ceiling Fan
- Wood Burning Fireplace
- Family Room
- Living Room
- Dining Room
- Home Office
- Library
- Loft
- Screened Porch
- Laminate Flooring
- Canal Views
- Hurricane or Storm Shutters
Kitchen
- Breakfast Area or Nook
- Breakfast Bar
- Electric Range
- Microwave
- Dishwasher
- Disposal
Bedrooms and Bathrooms
- 3 Bedrooms
- Split Bedroom Floorplan
- Walk-In Closet
- 2 Full Bathrooms
- Separate Shower in Primary Bathroom
Laundry
- Laundry Room
- Washer and Gas Dryer Hookup
Accessible Home Design
- Accessible Full Bathroom
- Grip-Accessible Features
- Accessible Approach with Ramp
- Level Entry For Accessibility
- Accessible Entrance
Outdoor Features
- Boat Lift
- Balcony
- Patio
- Shed
Schools
- Mila Elementary School
- Jefferson Middle School
- Merritt Island High School
Utilities
- Central Heating and Cooling System
- Electric Water Heater
Listing and Financial Details
- Assessor Parcel Number 24-36-25-51-00000.0-0667.00
Community Details
Overview
- No Home Owners Association
- Hampton Homes Unit 8 Association
- Hampton Homes Unit 8 Subdivision
Recreation
- Boat Dock
- Tennis Courts
- Park
Ownership History
Purchase Details
Home Financials for this Owner
Home Financials are based on the most recent Mortgage that was taken out on this home.Purchase Details
Purchase Details
Home Financials for this Owner
Home Financials are based on the most recent Mortgage that was taken out on this home.Purchase Details
Home Financials for this Owner
Home Financials are based on the most recent Mortgage that was taken out on this home.Purchase Details
Purchase Details
Similar Homes in Merritt Island, FL
Home Values in the Area
Average Home Value in this Area
Purchase History
| Date | Type | Sale Price | Title Company |
|---|---|---|---|
| Warranty Deed | $750,000 | Island Title & Escrow | |
| Warranty Deed | $750,000 | Island Title & Escrow | |
| Quit Claim Deed | -- | -- | |
| Warranty Deed | $662,000 | Island T&E Agcy Inc | |
| Warranty Deed | $351,000 | Prestige Title Of Brevard Ll | |
| Warranty Deed | -- | Attorney | |
| Warranty Deed | -- | Attorney |
Mortgage History
| Date | Status | Loan Amount | Loan Type |
|---|---|---|---|
| Previous Owner | $301,050 | New Conventional | |
| Previous Owner | $300,000 | New Conventional | |
| Previous Owner | $280,800 | No Value Available |
Property History
| Date | Event | Price | Change | Sq Ft Price |
|---|---|---|---|---|
| 01/14/2025 01/14/25 | Sold | $750,000 | 0.0% | $327 / Sq Ft |
| 11/23/2024 11/23/24 | Pending | -- | -- | -- |
| 09/25/2024 09/25/24 | For Sale | $750,000 | 0.0% | $327 / Sq Ft |
| 09/24/2024 09/24/24 | Off Market | $750,000 | -- | -- |
| 09/07/2024 09/07/24 | For Sale | $750,000 | +113.7% | $327 / Sq Ft |
| 12/23/2023 12/23/23 | Off Market | $351,000 | -- | -- |
| 10/22/2021 10/22/21 | Sold | $662,000 | +1.1% | $289 / Sq Ft |
| 09/13/2021 09/13/21 | Pending | -- | -- | -- |
| 09/11/2021 09/11/21 | For Sale | $654,900 | +86.6% | $286 / Sq Ft |
| 08/18/2017 08/18/17 | Sold | $351,000 | -7.6% | $153 / Sq Ft |
| 07/25/2017 07/25/17 | Pending | -- | -- | -- |
| 06/30/2017 06/30/17 | For Sale | $379,900 | 0.0% | $166 / Sq Ft |
| 06/01/2012 06/01/12 | Rented | $1,500 | 0.0% | -- |
| 04/30/2012 04/30/12 | Under Contract | -- | -- | -- |
| 04/16/2012 04/16/12 | For Rent | $1,500 | -- | -- |
Tax History Compared to Growth
Tax History
| Year | Tax Paid | Tax Assessment Tax Assessment Total Assessment is a certain percentage of the fair market value that is determined by local assessors to be the total taxable value of land and additions on the property. | Land | Improvement |
|---|---|---|---|---|
| 2023 | $6,743 | $527,580 | $0 | $0 |
| 2022 | $6,307 | $512,220 | $0 | $0 |
| 2021 | $3,721 | $270,850 | $0 | $0 |
| 2020 | $3,614 | $263,600 | $0 | $0 |
| 2019 | $3,543 | $255,780 | $0 | $0 |
| 2018 | $3,555 | $251,020 | $0 | $0 |
| 2017 | $4,579 | $286,220 | $130,000 | $156,220 |
| 2016 | $4,341 | $254,090 | $105,000 | $149,090 |
| 2015 | $4,203 | $217,480 | $105,000 | $112,480 |
| 2014 | $3,855 | $197,710 | $90,000 | $107,710 |
Agents Affiliated with this Home
-

Seller's Agent in 2025
Frederick Ferrara
Kokomo Realty LLC
(386) 931-5312
1 in this area
165 Total Sales
-
Adam Sortman

Buyer's Agent in 2025
Adam Sortman
Blue Marlin Real Estate
(321) 298-0034
13 in this area
67 Total Sales
-
Leslie Boucher

Seller's Agent in 2021
Leslie Boucher
Reef Realty Florida LLC
(321) 863-8657
13 in this area
32 Total Sales
-
David Netterstrom
D
Buyer's Agent in 2021
David Netterstrom
David Netterstrom
(321) 604-0715
4 in this area
23 Total Sales
-
Michael Janik

Seller's Agent in 2017
Michael Janik
Keller Williams Realty Brevard
(321) 480-4590
5 in this area
154 Total Sales
-
Kelly Johnson

Seller's Agent in 2012
Kelly Johnson
Vincent Keenan, REALTORS
(321) 458-6548
1 in this area
8 Total Sales
Map
Source: Space Coast MLS (Space Coast Association of REALTORS®)
MLS Number: 915461
APN: 24-36-25-51-00000.0-0667.00
- 630 Paula Ave
- 510 Eleanor St
- 490 Belair Ave
- 450 Patrick Ave
- 455 Riverside Ave
- 435 Patrick Ave
- 380 Sabal Ave
- 821 Del Rio Way Unit 401
- 821 Del Rio Way Unit 301
- 811 Del Rio Way Unit 603
- 375 Belair Ave
- 370 Belair Ave
- 475 Carrioca Ct
- 365 Belair Ave
- 718 6th St
- 410 Carrioca Ct
- 300 Richland Ave
- 240 Belair Ave
- 900 Richland Ave
- 900 Waikiki Dr
