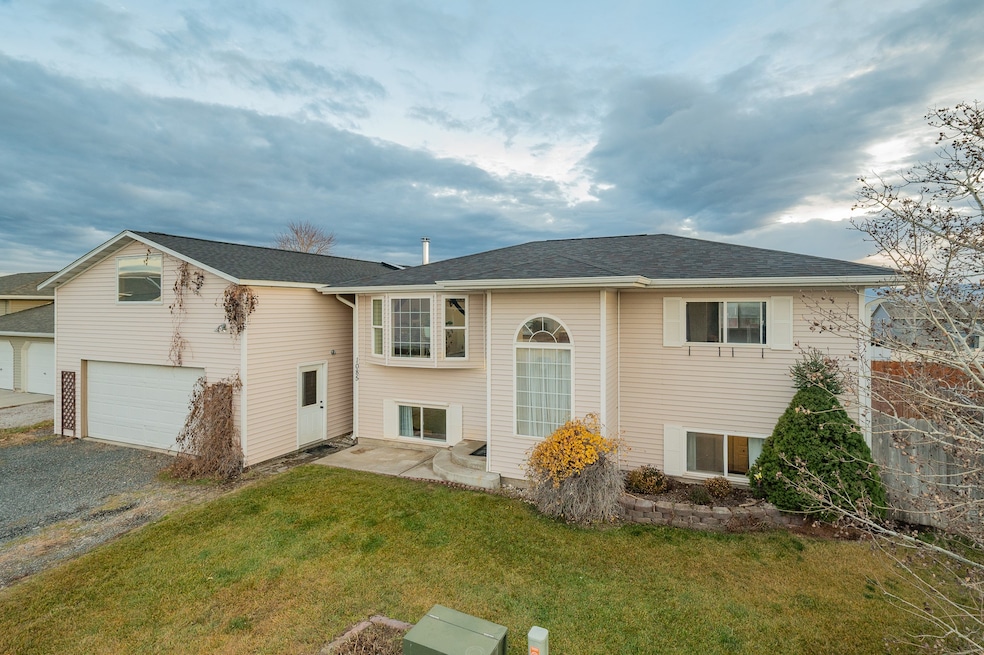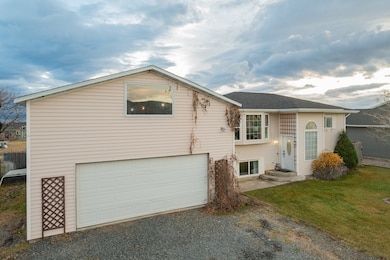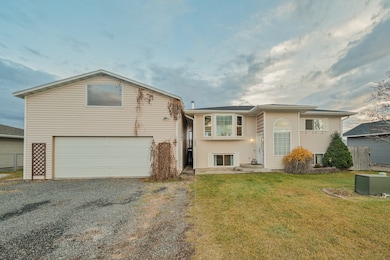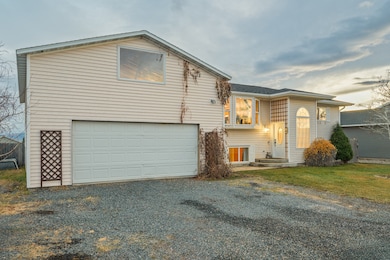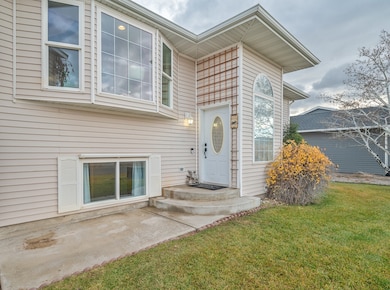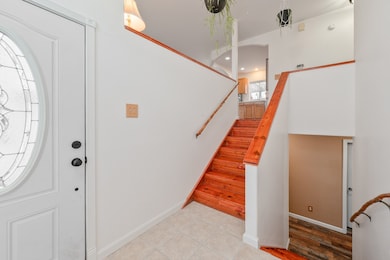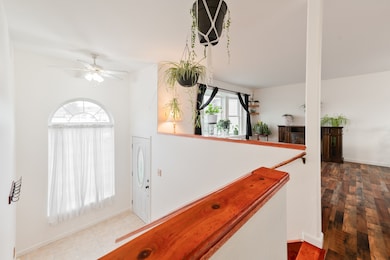1085 Avian Rd Helena, MT 59602
West Helena Valley NeighborhoodEstimated payment $2,570/month
Highlights
- Wood Burning Stove
- Views
- Hot Water Heating System
- Double Oven
- Water Softener
- 2 Car Garage
About This Home
Welcome to this beautifully updated 4-bedroom, 2-bath home in Helena’s North Valley, offering expansive southern views and the perfect blend of comfort, functionality, and potential, plus a $25,000 SELLER CREDIT! Step inside to discover fresh interior paint, new laminate flooring, and a bright, inviting layout. The kitchen is updated with stainless steel appliances, including a double oven—ideal for cooking enthusiasts or anyone who loves to entertain. Downstairs, the cozy basement family room features a wood-burning stove to keep you warm all winter long. Outside, you’ll find low-maintenance siding, fascia, and soffits, and a fenced back yard that includes a dog kennel. One of the true highlights of this property is the oversized two-car garage, complete with workshop space and an overhead loft. The loft is perfect for storage as-is or could easily be finished into an epic man/gal cave, studio, or hobby space. Please note: the deck is in need of replacement. Sellers are offering a generous $25,000 credit so you can rebuild it to your taste and maximize the outdoor potential of this fantastic property. Don’t miss your chance to capture this North Valley gem with room to grow and views you’ll never tire of.
Home Details
Home Type
- Single Family
Est. Annual Taxes
- $2,340
Year Built
- Built in 1998
Lot Details
- 10,106 Sq Ft Lot
- Kennel
- Chain Link Fence
- Back Yard Fenced and Front Yard
HOA Fees
- $4 Monthly HOA Fees
Parking
- 2 Car Garage
Home Design
- Poured Concrete
- Asphalt Roof
- Vinyl Siding
Interior Spaces
- 1,808 Sq Ft Home
- Wood Burning Stove
- Property Views
Kitchen
- Double Oven
- Dishwasher
- Disposal
Bedrooms and Bathrooms
- 4 Bedrooms
- 2 Full Bathrooms
Finished Basement
- Basement Fills Entire Space Under The House
- Natural lighting in basement
Utilities
- Heating System Uses Gas
- Hot Water Heating System
- Natural Gas Connected
- Water Softener
- High Speed Internet
- Cable TV Available
Community Details
- Association fees include road maintenance
- Skyview Subdivision Association
Listing and Financial Details
- Assessor Parcel Number 05199507113050000
Map
Home Values in the Area
Average Home Value in this Area
Tax History
| Year | Tax Paid | Tax Assessment Tax Assessment Total Assessment is a certain percentage of the fair market value that is determined by local assessors to be the total taxable value of land and additions on the property. | Land | Improvement |
|---|---|---|---|---|
| 2025 | $1,803 | $402,700 | $0 | $0 |
| 2024 | $2,697 | $330,500 | $0 | $0 |
| 2023 | $2,943 | $330,500 | $0 | $0 |
| 2022 | $2,700 | $256,200 | $0 | $0 |
| 2021 | $2,437 | $256,200 | $0 | $0 |
| 2020 | $2,420 | $222,300 | $0 | $0 |
| 2019 | $2,439 | $222,300 | $0 | $0 |
| 2018 | $2,236 | $200,100 | $0 | $0 |
| 2017 | $1,705 | $200,100 | $0 | $0 |
| 2016 | $1,867 | $183,700 | $0 | $0 |
| 2015 | $1,599 | $183,700 | $0 | $0 |
| 2014 | $1,556 | $97,944 | $0 | $0 |
Property History
| Date | Event | Price | List to Sale | Price per Sq Ft |
|---|---|---|---|---|
| 11/20/2025 11/20/25 | For Sale | $449,000 | -- | $248 / Sq Ft |
Purchase History
| Date | Type | Sale Price | Title Company |
|---|---|---|---|
| Warranty Deed | -- | Chicago Title Company | |
| Warranty Deed | -- | Chicago Title | |
| Deed | -- | Chicago Title |
Mortgage History
| Date | Status | Loan Amount | Loan Type |
|---|---|---|---|
| Open | $182,124 | New Conventional | |
| Previous Owner | $155,550 | New Conventional |
Source: Montana Regional MLS
MLS Number: 30061416
APN: 05-1995-07-1-13-05-0000
- 8240 Avocet Dr
- 1072 Pollux Rd
- 870 Star Rd
- 1145 Terrence Rd
- Lot E-2 Mary Dr
- Lot E-1 Mary Dr
- 845 Terrence Rd
- 575 Jeanne Rd
- 1194 Hunter Rd
- 8615 N Montana Ave
- 7655 Kingpost Loop
- 1343 Stetson Rd
- 7626 Roughsawn Dr
- 7622 Kingpost Loop
- nhn Bergren Dr
- 7567 Kingpost Loop
- 7522 Rustic Way
- 8340 Green Meadow Dr
- 5701 Collins Dr
- 2325 Wooten Rd
- 845 Terrence Rd
- 5820 N Montana Ave
- 410 Grizz Ave
- 3830 Green Meadow Dr Unit 2
- 2470 York Rd Unit 3
- 1930 Tiger Ave
- 2845 N Sanders St
- 1637 Aspen St
- 1626 Walnut St Unit 1628 Walnut Street
- 1215 Walnut St
- 1319 Walnut St
- 1430 E Lyndale Ave
- 1103 Spring St
- 2115 Missoula Ave
- 1033 12th Ave
- 114 N Hoback St
- 523 Breckenridge St Unit 3 basement
- 1125 E Broadway St
- 301 Geddis St
- 624 S California St
