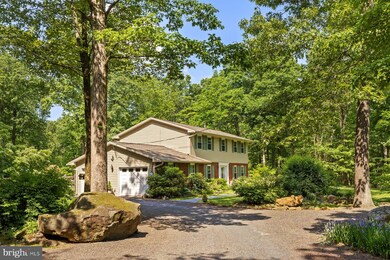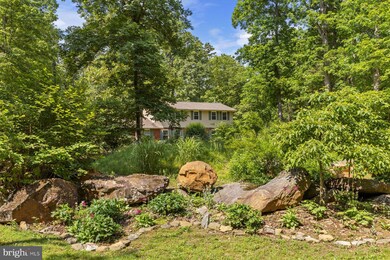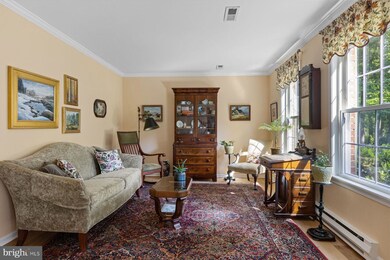
1085 Camp Trail Rd Quakertown, PA 18951
Estimated Value: $729,911 - $804,000
Highlights
- Panoramic View
- Colonial Architecture
- Partially Wooded Lot
- Open Floorplan
- Private Lot
- Engineered Wood Flooring
About This Home
As of August 2022Welcome to Haycock Hill – an impeccably maintained country colonial, improved under the care of its current owners. This lovely home, in its uniquely beautiful setting on a private road, offers a semi-open floor plan for entertaining as well as many extra perks. Upon entry you’ll find a home that exudes warmth through the use of a neutral color palette as well as plenty of natural light, complete with generously sized rooms and hardwood flooring. The remodeled eat-in kitchen offers plenty of cabinets as well as quartz countertops. The family room, with wood-burning stove, offers a comfortable place to relax just off the kitchen. Adjacent, through French doors, is a beautiful four-season sunroom which opens to a paver patio and provides magnificent year-round views of all that nature has to offer, including exquisite winter sunsets. The rest of the main floor fills out with a formal dining room, living room, and a powder room with first-floor laundry. Upstairs you’ll find the master suite which has a walk-in closet with built-ins, and recently remodeled bath with glass stall shower. There are three other comfortable bedrooms, with large closets and a hall bath with jetted tub/shower. Situated on 11+ lush acres, this home features perennial gardens and walking paths. Nockamixon State Park with Lake Nockamixon are only minutes away. There is something for every outdoor lover here. The back yard and garden area is protected with 5-foot fencing. Recent upgrades include but are not limited to the interior having been painted, new septic, newer roof, gutters, siding & leaf guards, new chimney and many more! Your own slice of serenity is located just 10 minutes outside of Quakertown and 20 minutes to the PA Turnpike; 20 minutes to Doylestown; 20 minutes to Hellertown and Route 78. Close to shopping, dining, and recreation. Make it yours today! **Please note: residents are required to make a $400/annual contribution for road maintenance & plowing per the deed.**
Last Agent to Sell the Property
Kurfiss Sotheby's International Realty License #RS226406L Listed on: 07/05/2022
Home Details
Home Type
- Single Family
Est. Annual Taxes
- $6,833
Year Built
- Built in 1982
Lot Details
- 11.59 Acre Lot
- Split Rail Fence
- Partially Fenced Property
- Wire Fence
- Landscaped
- Extensive Hardscape
- Private Lot
- Level Lot
- Open Lot
- Irregular Lot
- Cleared Lot
- Partially Wooded Lot
- Backs to Trees or Woods
- Back, Front, and Side Yard
- Property is in very good condition
- Property is zoned RP
Parking
- 2 Car Direct Access Garage
- Parking Storage or Cabinetry
- Side Facing Garage
- Garage Door Opener
- Driveway
Property Views
- Panoramic
- Woods
Home Design
- Colonial Architecture
- Brick Exterior Construction
- Slab Foundation
- Frame Construction
- Pitched Roof
- Asphalt Roof
- Vinyl Siding
- Masonry
Interior Spaces
- 2,322 Sq Ft Home
- Property has 2 Levels
- Open Floorplan
- Built-In Features
- Chair Railings
- Wainscoting
- Cathedral Ceiling
- Ceiling Fan
- Skylights
- Recessed Lighting
- Wood Burning Fireplace
- Free Standing Fireplace
- Fireplace Mantel
- Brick Fireplace
- Replacement Windows
- Vinyl Clad Windows
- Window Treatments
- Casement Windows
- Window Screens
- French Doors
- Sliding Doors
- Family Room Off Kitchen
- Living Room
- Formal Dining Room
- Sun or Florida Room
- Attic
Kitchen
- Eat-In Kitchen
- Electric Oven or Range
- Self-Cleaning Oven
- Built-In Microwave
- Dishwasher
- Upgraded Countertops
Flooring
- Engineered Wood
- Carpet
- Ceramic Tile
Bedrooms and Bathrooms
- 4 Bedrooms
- En-Suite Primary Bedroom
- En-Suite Bathroom
- Walk-In Closet
- Bathtub with Shower
- Walk-in Shower
Laundry
- Laundry on main level
- Electric Front Loading Dryer
- Washer
Home Security
- Storm Doors
- Fire and Smoke Detector
Outdoor Features
- Patio
- Exterior Lighting
- Shed
- Outbuilding
Location
- Suburban Location
Utilities
- Central Air
- Heat Pump System
- Electric Baseboard Heater
- Above Ground Utilities
- 200+ Amp Service
- Power Generator
- Well
- Electric Water Heater
- Mound Septic
- On Site Septic
Community Details
- No Home Owners Association
Listing and Financial Details
- Tax Lot 078-001
- Clean and Green
- Assessor Parcel Number 14-006-078-001
Ownership History
Purchase Details
Home Financials for this Owner
Home Financials are based on the most recent Mortgage that was taken out on this home.Purchase Details
Home Financials for this Owner
Home Financials are based on the most recent Mortgage that was taken out on this home.Purchase Details
Home Financials for this Owner
Home Financials are based on the most recent Mortgage that was taken out on this home.Purchase Details
Similar Homes in Quakertown, PA
Home Values in the Area
Average Home Value in this Area
Purchase History
| Date | Buyer | Sale Price | Title Company |
|---|---|---|---|
| Kater Joanne | $675,000 | First Service Abstract | |
| Baumgaertel Wayne | $415,000 | Fidelity National Title Insu | |
| Hoffman Douglas W | $260,000 | Fidelity National Title Ins | |
| Stewart William J | $215,000 | -- |
Mortgage History
| Date | Status | Borrower | Loan Amount |
|---|---|---|---|
| Open | Kater Joanne | $540,000 | |
| Previous Owner | Baumgaertel Wayne | $332,000 | |
| Previous Owner | Hoffman Douglas W | $181,268 | |
| Previous Owner | Hoffman Douglas W | $100,000 | |
| Previous Owner | Hoffman Douglas W | $208,000 |
Property History
| Date | Event | Price | Change | Sq Ft Price |
|---|---|---|---|---|
| 08/19/2022 08/19/22 | Sold | $675,000 | +2.3% | $291 / Sq Ft |
| 07/11/2022 07/11/22 | Pending | -- | -- | -- |
| 07/05/2022 07/05/22 | For Sale | $660,000 | +59.0% | $284 / Sq Ft |
| 08/31/2016 08/31/16 | Sold | $415,000 | -1.0% | $179 / Sq Ft |
| 06/29/2016 06/29/16 | Pending | -- | -- | -- |
| 06/22/2016 06/22/16 | For Sale | $419,000 | -- | $180 / Sq Ft |
Tax History Compared to Growth
Tax History
| Year | Tax Paid | Tax Assessment Tax Assessment Total Assessment is a certain percentage of the fair market value that is determined by local assessors to be the total taxable value of land and additions on the property. | Land | Improvement |
|---|---|---|---|---|
| 2024 | $7,437 | $36,160 | $8,240 | $27,920 |
| 2023 | $6,949 | $34,120 | $8,240 | $25,880 |
| 2022 | $6,834 | $34,120 | $8,240 | $25,880 |
| 2021 | $6,834 | $44,280 | $18,400 | $25,880 |
| 2020 | $6,834 | $44,280 | $18,400 | $25,880 |
| 2019 | $6,196 | $41,960 | $18,400 | $23,560 |
| 2018 | $5,985 | $41,960 | $18,400 | $23,560 |
| 2017 | $5,804 | $41,960 | $18,400 | $23,560 |
| 2016 | $5,804 | $41,960 | $18,400 | $23,560 |
| 2015 | -- | $41,960 | $18,400 | $23,560 |
| 2014 | -- | $41,960 | $18,400 | $23,560 |
Agents Affiliated with this Home
-
Beth Danese

Seller's Agent in 2022
Beth Danese
Kurfiss Sotheby's International Realty
(215) 208-6549
69 Total Sales
-
Jay Ginsberg

Buyer's Agent in 2022
Jay Ginsberg
Long & Foster Real Estate, Inc.
(610) 428-8269
66 Total Sales
-
Michael Strickland

Seller's Agent in 2016
Michael Strickland
Kurfiss Sotheby's International Realty
(610) 324-1457
36 Total Sales
Map
Source: Bright MLS
MLS Number: PABU2031036
APN: 14-006-078-001
- 341 Old Bethlehem Rd
- 8043 Richlandtown Rd
- 4363 Axe Handle Rd
- 4503 Axe Handle Rd
- 5254 Clymer Rd
- 2378 Three Mile Run Rd
- 1720 Route 313
- 881 Old Bethlehem Rd
- 1301 Steeple Run Dr
- 1119 Pheasant Run
- 1400 Mill Race Dr Unit WELSH
- 1131 Pheasant Run
- 1306 Steeple Run Dr
- 1317 Steeple Run Dr
- 1109 Mariwill Dr
- 1421 Mill Race Dr
- 1220 Spring Valley Dr
- 209 Old Bethlehem Rd
- 1057 Mariwill Dr
- 65 Essex Ct
- 1085 Camp Trail Rd
- 1092 Camp Trail Rd
- 1106 Camp Trail Rd
- 1063 Camp Trail Rd
- 0 Camp Trail Rd
- 997 Camp Trail Rd
- 1132 Black Birch Ln
- 1042 Camp Trail Rd
- 000 Cobbler Rd
- 1142 Black Birch Ln
- 1005 Black Birch Ln
- 959 Camp Trail Rd
- 1152 Black Birch Ln
- 0 Cobbler Rd Unit 5512704
- 0 Cobbler Rd Unit 6613725
- 0 Cobbler Rd Unit 6613706
- 0 Cobbler Rd Unit 373722
- 0 Cobbler Rd Unit 373721
- 0 Cobbler Rd Unit 373713
- 0 Cobbler Rd Unit 373707






