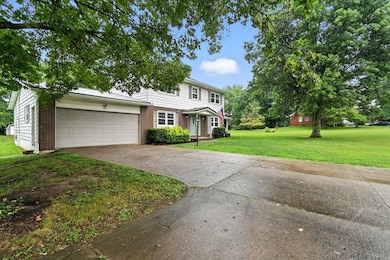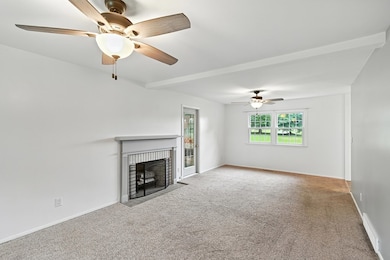
1085 Lewis Rd Ontario, OH 44903
Estimated payment $2,289/month
Highlights
- Spa
- 1.59 Acre Lot
- 2 Fireplaces
- Ontario Middle School Rated A-
- Colonial Architecture
- Lawn
About This Home
Welcome to this stunningly remodeled 4-bedroom, 2.5-bath colonial located in the highly sought-after Ontario School District on 1.587 acres! Featuring over 2,000 sq ft of living space, this home blends charm and modern updates throughout. The beautifully remodeled kitchen and upstairs bath in 2025 featuring high-end finishes throughout. The kitchen showcases brand-new quartz countertops, KraftMaid custom cabinets, apron sink, and an inviting eat-in area. Formal dining room, large living room, and cozy family room with a wood-burning fireplace ( has not been used) off the kitchen. Enjoy outdoor living with a composite deck, stone patio, and enclosed side porch. Recent updates include: steel roof, tilt-in windows, septic system, C-air, heat pump, 200 amp electric, smart thermostat, sump pump and attic insulation. This one is move-in ready and a truly must see with privacy and space. Don't miss this one!
Listing Agent
Sluss Realty Brokerage Phone: 4195293047 License #2025001142 Listed on: 05/25/2025
Home Details
Home Type
- Single Family
Est. Annual Taxes
- $3,785
Year Built
- Built in 1968
Lot Details
- 1.59 Acre Lot
- Landscaped with Trees
- Lawn
Parking
- 2 Car Attached Garage
- Garage Door Opener
- Open Parking
Home Design
- Colonial Architecture
- Aluminum Siding
Interior Spaces
- 2,032 Sq Ft Home
- 2-Story Property
- Paddle Fans
- 2 Fireplaces
- Double Pane Windows
- Family Room
- Living Room
- Dining Room
- Fire and Smoke Detector
Kitchen
- Range with Range Hood
- Microwave
- Farmhouse Sink
Bedrooms and Bathrooms
- 4 Bedrooms
- Primary Bedroom Upstairs
- En-Suite Primary Bedroom
Basement
- Basement Fills Entire Space Under The House
- Sump Pump
- Laundry in Basement
- Crawl Space
Outdoor Features
- Spa
- Enclosed Patio or Porch
- Shed
Utilities
- Whole House Fan
- Forced Air Heating and Cooling System
- Heating System Uses Oil
- Heat Pump System
- Well
- Electric Water Heater
- Water Softener Leased
- Septic Tank
- Leach Field
Listing and Financial Details
- Assessor Parcel Number 0386015505000
Map
Home Values in the Area
Average Home Value in this Area
Tax History
| Year | Tax Paid | Tax Assessment Tax Assessment Total Assessment is a certain percentage of the fair market value that is determined by local assessors to be the total taxable value of land and additions on the property. | Land | Improvement |
|---|---|---|---|---|
| 2024 | $3,785 | $75,910 | $14,950 | $60,960 |
| 2023 | $3,785 | $75,910 | $14,950 | $60,960 |
| 2022 | $2,817 | $48,610 | $11,540 | $37,070 |
| 2021 | $2,822 | $48,610 | $11,540 | $37,070 |
| 2020 | $3,012 | $48,610 | $11,540 | $37,070 |
| 2019 | $2,822 | $41,210 | $9,780 | $31,430 |
| 2018 | $2,396 | $41,210 | $9,780 | $31,430 |
| 2017 | $2,415 | $41,210 | $9,780 | $31,430 |
| 2016 | $2,472 | $42,960 | $10,500 | $32,460 |
| 2015 | $2,472 | $42,960 | $10,500 | $32,460 |
| 2014 | $2,475 | $42,960 | $10,500 | $32,460 |
| 2012 | $2,330 | $44,490 | $11,030 | $33,460 |
Property History
| Date | Event | Price | Change | Sq Ft Price |
|---|---|---|---|---|
| 08/15/2025 08/15/25 | Price Changed | $365,000 | -3.9% | $180 / Sq Ft |
| 08/01/2025 08/01/25 | Price Changed | $379,900 | -5.0% | $187 / Sq Ft |
| 07/25/2025 07/25/25 | Price Changed | $399,900 | -4.6% | $197 / Sq Ft |
| 05/25/2025 05/25/25 | For Sale | $419,000 | +195.3% | $206 / Sq Ft |
| 05/23/2014 05/23/14 | Sold | $141,900 | -5.3% | $70 / Sq Ft |
| 04/16/2014 04/16/14 | Pending | -- | -- | -- |
| 08/20/2013 08/20/13 | For Sale | $149,900 | -- | $74 / Sq Ft |
Purchase History
| Date | Type | Sale Price | Title Company |
|---|---|---|---|
| Warranty Deed | $141,900 | Barrister Title Corp | |
| Deed | $112,000 | -- |
Mortgage History
| Date | Status | Loan Amount | Loan Type |
|---|---|---|---|
| Open | $145,650 | VA | |
| Closed | $144,950 | VA | |
| Previous Owner | $40,000 | Future Advance Clause Open End Mortgage | |
| Previous Owner | $25,000 | Future Advance Clause Open End Mortgage | |
| Previous Owner | $16,000 | Credit Line Revolving | |
| Previous Owner | $100,800 | New Conventional |
Similar Homes in the area
Source: Mansfield Association of REALTORS®
MLS Number: 9067658
APN: 038-60-155-05-000
- 2583 Deerfield Ln
- 956 Fulwell Dr
- 2380 Whitney Ave
- 2346 Deerfield Ln Unit 2346
- 675 Villa Dr Unit 675
- 700 Villa Dr
- 1100 Cobblefield Dr Unit 4
- 728 Villa Dr
- 2270 Ferguson Rd
- 642 Villa Dr
- 648 Villa Dr Unit 648
- 1025 Elizabeth Ave
- 3308 Park Ave W
- 2007 Teakwood Dr
- 3320 Oakstone Dr
- 895 State Route 314 N
- 832 State Route 314 N
- 63 Chambers Rd
- 903 Randallwood Dr
- 1980 Walker Lake Rd
- 2347 Ferguson Rd Unit 2347 1-2 Ferguson Rd
- 1482 N Lexington Springmill Rd
- 500 N Lexington-Springmill Rd
- 99 Glenview
- 48 Brookwood Way N
- 1145 Harwood Dr
- 17 Grasmere Ave
- 20-60-60 S Linden Rd Unit 30-102
- 20-60-60 S Linden Rd Unit 20-60 S Linden Rd
- 797 Burton Ave
- 778 Maple St Unit 780
- 50 Rowland Ave Unit 50.5 Rowland
- 119 Vennum Ave
- 283 Park Ave W Unit 4
- 300 Wood St Unit E7
- 923 Dickson Pkwy
- 733-793 Sunset Blvd
- 40 W 4th St Unit B
- 211 N Main St
- 810 Betner Dr






