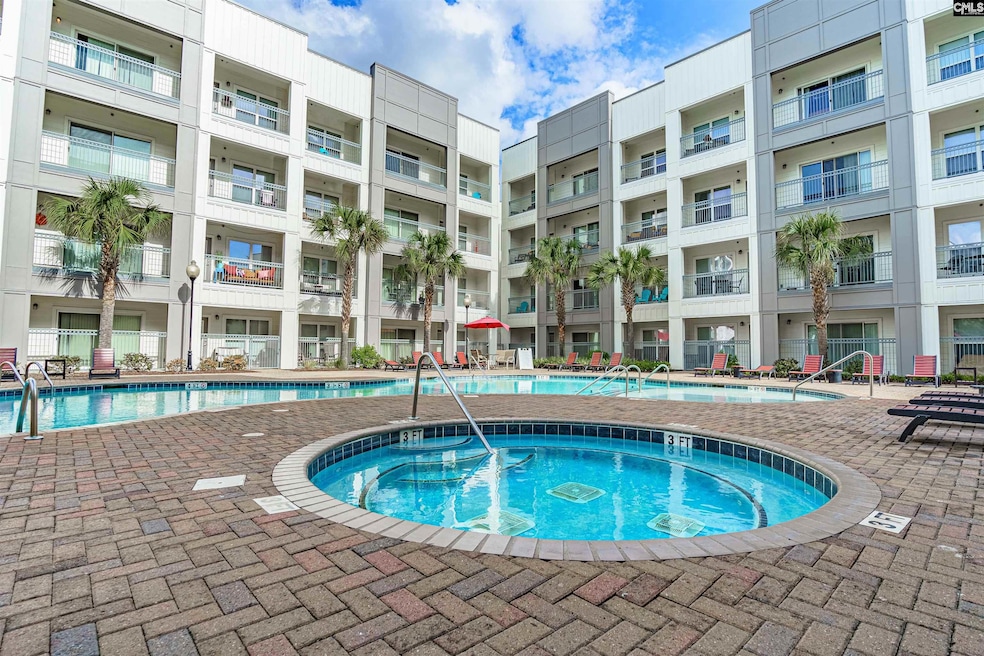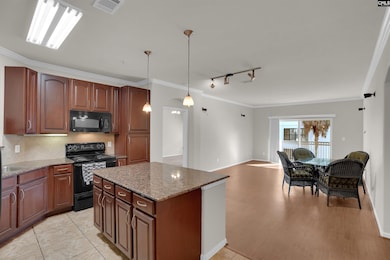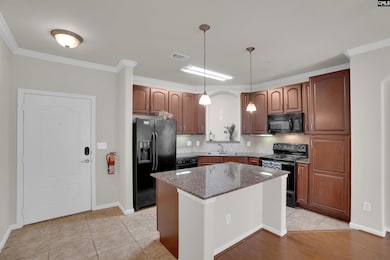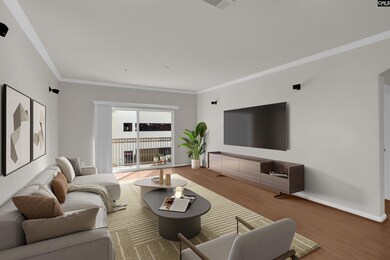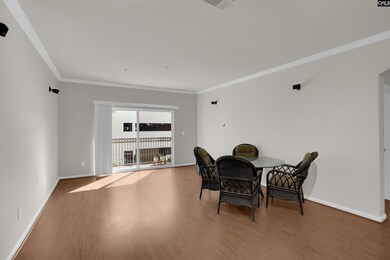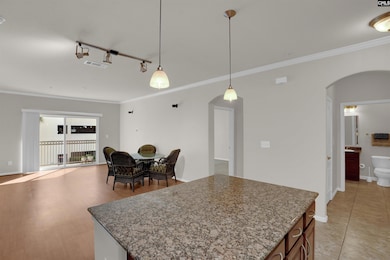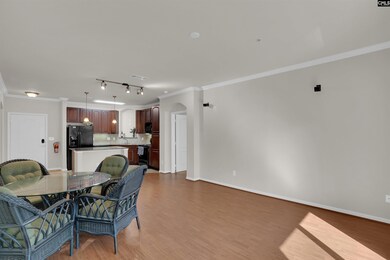
The Gates at Williams Brice 1085 Shop Rd Unit 237 Columbia, SC 29201
Arthurtown NeighborhoodEstimated payment $1,475/month
Highlights
- Private Pool
- Gated Community
- Traditional Architecture
- Rosewood Elementary School Rated A-
- Deck
- Engineered Wood Flooring
About This Home
The Gates at Williams Brice offers an exceptional opportunity for those seeking a blend of convenience, comfort, and a vibrant lifestyle in Columbia, South Carolina.Situated just minutes from the University of South Carolina (USC) campus and mere steps from Williams-Brice Stadium, this second-floor unit is perfectly positioned for students, faculty, or avid Gamecock fans. The proximity to the stadium creates an unparalleled game-day atmosphere right outside your door, making tailgating and enjoying sporting events incredibly easy. Additionally, easy access to the interstate ensures convenient travel throughout the city and beyond. The Gates at Williams Brice provides a secure and amenity-rich environment. The community boasts gated security, offering peace of mind for residents. On-site amenities contribute to a low-maintenance, resort-style living experience, including: A swimming pool and hot tub, outdoor grilling stations and picnic areas, 24-hour fitness center, clubhouse and recreation room, two assigned garage parking spaces, spacious and well-appointed public areas. This 2-bedroom, 2-bath unit features a spacious layout designed for comfortable living. The kitchen and both bathrooms are equipped with granite countertops, adding a touch of elegance. Each bedroom benefits from its own full bath, providing privacy and convenience. The primary suite has access to a private patio, perfect for relaxing outdoors. The low-maintenance living at The Gates is a significant draw, with the Homeowners Association (HOA) covering water/sewer/trash, internet, basic cable TV, on-site security, and common area maintenance, including lawn care. This makes it an ideal option for students and young professionals. Come see why this is the place to be in the USC area. Disclaimer: CMLS has not reviewed and, therefore, does not endorse vendors who may appear in listings.
Property Details
Home Type
- Condominium
Est. Annual Taxes
- $1,195
Year Built
- Built in 2007
Parking
- 2 Car Garage
- Parking Garage Space
Home Design
- Traditional Architecture
- Slab Foundation
- Brick Front
Interior Spaces
- 1,275 Sq Ft Home
- Sound System
- Ceiling Fan
- Video Cameras
Kitchen
- Eat-In Kitchen
- Built-In Microwave
- Dishwasher
- Kitchen Island
- Granite Countertops
- Tiled Backsplash
- Wood Stained Kitchen Cabinets
- Disposal
Flooring
- Engineered Wood
- Tile
Bedrooms and Bathrooms
- 2 Bedrooms
- Primary Bedroom on Main
- Walk-In Closet
- 2 Full Bathrooms
- Dual Vanity Sinks in Primary Bathroom
- Secondary bathroom tub or shower combo
- Separate Shower in Primary Bathroom
Laundry
- Laundry on main level
- Dryer
- Washer
Outdoor Features
- Private Pool
- Deck
Schools
- Moore Elementary School
- Hand Middle School
- Dreher High School
Utilities
- Central Heating and Cooling System
- Cable TV Available
Community Details
Overview
- Association fees include common area maintenance, cable TV, exterior maintenance, landscaping, pest control, playground, pool, security, street light maintenance, sidewalk maintenance, sprinkler, sewer, trash, water
- Wolfe & Taylor HOA, Phone Number (803) 733-6720
- The Gates At Williams Brice Subdivision
Recreation
- Recreation Facilities
Security
- Gated Community
Map
About The Gates at Williams Brice
Home Values in the Area
Average Home Value in this Area
Tax History
| Year | Tax Paid | Tax Assessment Tax Assessment Total Assessment is a certain percentage of the fair market value that is determined by local assessors to be the total taxable value of land and additions on the property. | Land | Improvement |
|---|---|---|---|---|
| 2024 | $1,195 | $173,200 | $0 | $0 |
| 2023 | $1,195 | $6,024 | $0 | $0 |
| 2022 | $1,091 | $150,600 | $7,500 | $143,100 |
| 2021 | $1,127 | $6,020 | $0 | $0 |
| 2020 | $1,189 | $6,020 | $0 | $0 |
| 2019 | $1,197 | $6,020 | $0 | $0 |
| 2018 | $1,380 | $6,780 | $0 | $0 |
| 2017 | $1,344 | $6,780 | $0 | $0 |
| 2016 | $1,296 | $6,780 | $0 | $0 |
| 2015 | $1,296 | $6,780 | $0 | $0 |
| 2014 | $1,294 | $169,400 | $0 | $0 |
| 2013 | -- | $6,780 | $0 | $0 |
Property History
| Date | Event | Price | Change | Sq Ft Price |
|---|---|---|---|---|
| 06/15/2025 06/15/25 | Pending | -- | -- | -- |
| 06/04/2025 06/04/25 | For Sale | $259,000 | -- | $203 / Sq Ft |
Purchase History
| Date | Type | Sale Price | Title Company |
|---|---|---|---|
| Warranty Deed | $152,000 | -- |
Mortgage History
| Date | Status | Loan Amount | Loan Type |
|---|---|---|---|
| Open | $69,500 | New Conventional | |
| Previous Owner | $129,200 | New Conventional |
Similar Homes in Columbia, SC
Source: Consolidated MLS (Columbia MLS)
MLS Number: 610087
APN: 11296-02-22
- 1085 Shop Rd Unit 117
- 1085 Shop Rd Unit 221
- 1085 Shop Rd Unit 226
- 1085 Shop Rd Unit 237
- 1085 Shop Rd Unit 337
- 1085 Shop Rd Unit 125
- 1085 Shop Rd Unit 430
- 1085 Shop Rd Unit 414
- 1085 Shop Rd Unit 238
- 1064 Key Rd
- 1049 Key Rd Unit 53
- 1049 Key Rd Unit 22
- 1049 Key Rd Unit 25
- 1100 Bluff Rd Unit 614
- 1200 Bluff Rd Unit 14
- 109 Easy St
- 2227 Corning Rd
- 2308 Kingswood Dr
- 1215 Bluff Rd Unit B-28
- 1215 Bluff Rd Unit F-2
