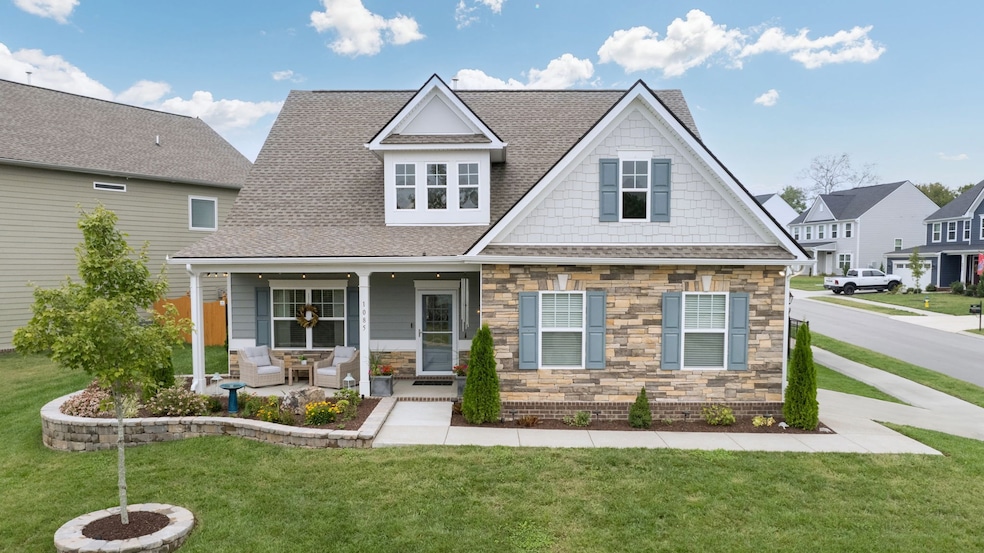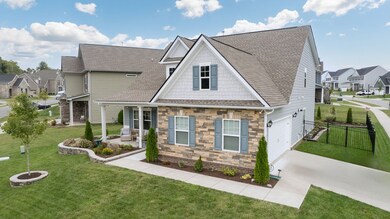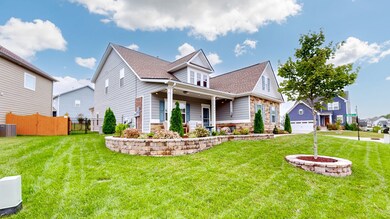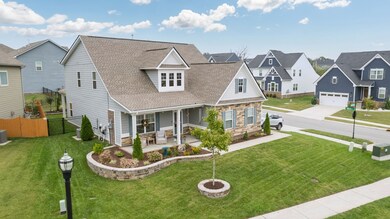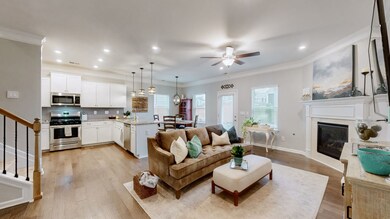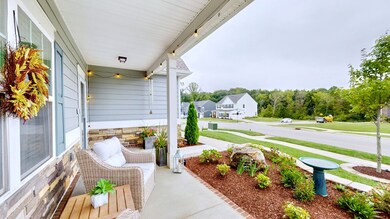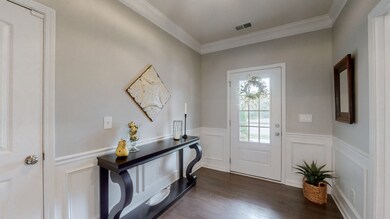
1085 Watermark Way Mt. Juliet, TN 37122
Highlights
- Traditional Architecture
- Wood Flooring
- Community Pool
- Elzie D. Patton Elementary School Rated A
- Great Room
- Covered patio or porch
About This Home
As of November 2024Welcome to your dream home in highly sought after Nichols Vale! With over 2500sqft of luxurious living space, this 4 bedroom, 2.5 bath home checks all the boxes. Gorgeous hardwood floors throughout with fresh paint in all rooms. The very spacious master bedroom located on the main level hosts an owners suite with double vanities, separate tub & shower with large custom walk-in closet. An expansive eat-in kitchen with tons of storage, granite counter tops and all stainless appliances. Upstairs boasts a huge bonus area wired for surround sound, three large additional bedrooms, and a loft area perfect for home office/reading nook. The amazing corner lot was upgraded with extensive hardscape in both front and back, including; extended covered patio, fully fenced back & side yard, lush landscaping, full irrigation system, and exterior lighting throughout. Want more? Tankless water heater, all mechanicals under 4yrs, security system, & custom overhead storage in garage.
Last Agent to Sell the Property
eXp Realty Brokerage Phone: 6154821045 License #343721 Listed on: 10/05/2024

Home Details
Home Type
- Single Family
Est. Annual Taxes
- $1,814
Year Built
- Built in 2020
Lot Details
- 7,405 Sq Ft Lot
- Back Yard Fenced
- Level Lot
- Irrigation
HOA Fees
- $62 Monthly HOA Fees
Parking
- 2 Car Garage
Home Design
- Traditional Architecture
- Slab Foundation
- Shingle Roof
- Stone Siding
Interior Spaces
- 2,532 Sq Ft Home
- Property has 2 Levels
- Ceiling Fan
- Great Room
- Storage
Kitchen
- Microwave
- Dishwasher
- Disposal
Flooring
- Wood
- Carpet
- Tile
Bedrooms and Bathrooms
- 4 Bedrooms | 1 Main Level Bedroom
- Walk-In Closet
Home Security
- Home Security System
- Fire and Smoke Detector
Outdoor Features
- Covered patio or porch
Schools
- Elzie D Patton Elementary School
- Mt. Juliet Middle School
- Green Hill High School
Utilities
- Cooling Available
- Floor Furnace
- Heating System Uses Natural Gas
- Underground Utilities
Listing and Financial Details
- Assessor Parcel Number 053L G 01700 000
Community Details
Overview
- Association fees include recreation facilities
- Nichols Vale Ph7 Subdivision
Recreation
- Community Playground
- Community Pool
- Trails
Ownership History
Purchase Details
Home Financials for this Owner
Home Financials are based on the most recent Mortgage that was taken out on this home.Purchase Details
Purchase Details
Home Financials for this Owner
Home Financials are based on the most recent Mortgage that was taken out on this home.Similar Homes in the area
Home Values in the Area
Average Home Value in this Area
Purchase History
| Date | Type | Sale Price | Title Company |
|---|---|---|---|
| Warranty Deed | $585,000 | Tennessee Title Services | |
| Quit Claim Deed | -- | None Listed On Document | |
| Warranty Deed | $383,465 | None Available |
Mortgage History
| Date | Status | Loan Amount | Loan Type |
|---|---|---|---|
| Open | $567,450 | New Conventional | |
| Previous Owner | $306,765 | New Conventional |
Property History
| Date | Event | Price | Change | Sq Ft Price |
|---|---|---|---|---|
| 11/07/2024 11/07/24 | Sold | $585,000 | 0.0% | $231 / Sq Ft |
| 10/09/2024 10/09/24 | Pending | -- | -- | -- |
| 10/05/2024 10/05/24 | For Sale | $585,000 | +52.6% | $231 / Sq Ft |
| 01/20/2021 01/20/21 | Sold | $383,465 | +0.4% | $151 / Sq Ft |
| 05/20/2020 05/20/20 | Pending | -- | -- | -- |
| 04/29/2020 04/29/20 | For Sale | $382,035 | -- | $151 / Sq Ft |
Tax History Compared to Growth
Tax History
| Year | Tax Paid | Tax Assessment Tax Assessment Total Assessment is a certain percentage of the fair market value that is determined by local assessors to be the total taxable value of land and additions on the property. | Land | Improvement |
|---|---|---|---|---|
| 2024 | $1,716 | $89,875 | $15,000 | $74,875 |
| 2022 | $1,716 | $89,875 | $15,000 | $74,875 |
| 2021 | $1,814 | $89,875 | $15,000 | $74,875 |
| 2020 | -- | $89,875 | $15,000 | $74,875 |
Agents Affiliated with this Home
-
Cliff Spencer

Seller's Agent in 2024
Cliff Spencer
eXp Realty
(615) 482-1045
9 in this area
49 Total Sales
-
Bernie Gallerani

Buyer's Agent in 2024
Bernie Gallerani
Bernie Gallerani Real Estate
(615) 437-4952
115 in this area
2,490 Total Sales
-
Eric Rider

Seller's Agent in 2021
Eric Rider
SDH Nashville, LLC
(615) 210-7252
55 in this area
105 Total Sales
-

Buyer's Agent in 2021
Lacey Speiser
Map
Source: Realtracs
MLS Number: 2739502
APN: 095053L G 01700
- 503 Montrose Dr
- 802 Kennear Ln
- 137 Sunset Dr
- 921 Cavan Ln
- 927 Cavan Ln
- 25 Baileys Branch
- 3003 Nichols Vale
- 36 Baileys Branch
- 2006 Raven Crossing
- 1015 Livingstone Ln
- 1013 Livingstone Ln
- 5429 Orleans Ave
- 110 Morningside Dr
- 2008 Lynnhaven Ct
- 313 Wilson Dr
- 2006 Lynnhaven Ct
- 5621 Toulouse St
- 5009 Market Place
- 1611 N Bass Dr
- 5349 Bayou Dr
