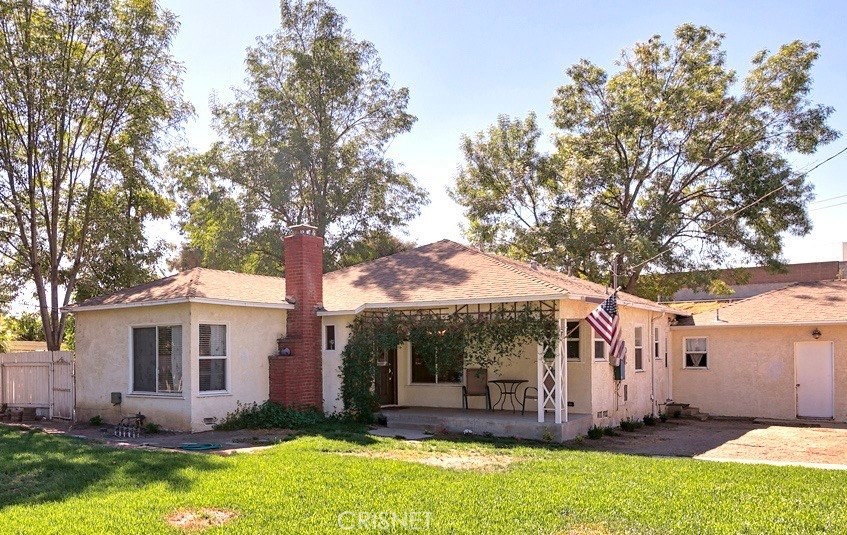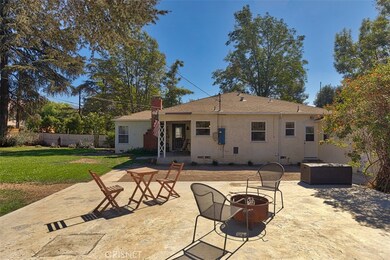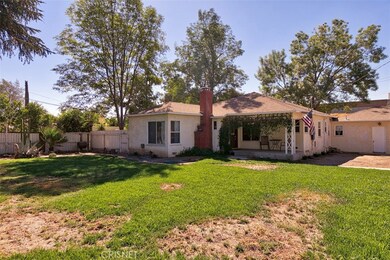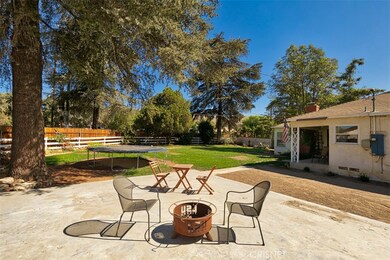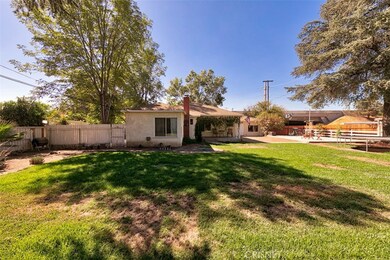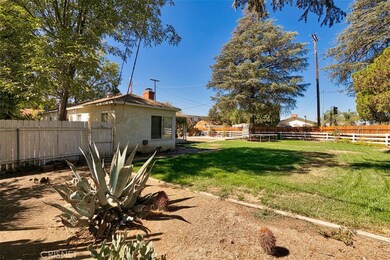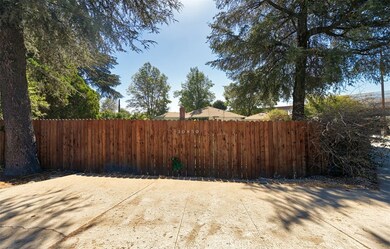
10850 Foothill Blvd Sylmar, CA 91342
Lake View Terrace NeighborhoodHighlights
- Community Stables
- Horse Property
- Primary Bedroom Suite
- Brainard Elementary School Rated A-
- Horse Property Unimproved
- Updated Kitchen
About This Home
As of October 2018True pride of ownership is seen throughout in this turnkey home featuring an open floor plan with plenty of natural light. This home is filled with charm & ready to welcome you home every evening after a crazy busy day. The home features a huge Living Room with a cozy fireplace, formal Dining Room, a spacious Kitchen with granite counter tops and plenty of wood cabinets, stainless steel appliances, convenient laundry area adjacent the kitchen, storage area and half bath. Down the hall there is the Master Bedroom suite with huge closet and master bathroom with tile flooring, double sinks and tub with shower. Two additional good sized bedrooms with ceiling fans and full bathroom with ceramic tile flooring, tub with shower and closet complete the interior. The home is neutrally decorated with light colored walls and manufactured wood flooring throughout. There is a full bathroom with a shower stall located in the garage. The home comes complete with a full appliance package, a wireless thermostat and a wireless doorbell. This clean and well cared for home was recently updated and is situated on almost 1/3 of an acre, next to Hansen Dam Horse Park and Gabrieleno Equestrian Park (Orcas Park), and is zoned LARA.
Last Agent to Sell the Property
Coldwell Banker Realty License #01752778 Listed on: 09/13/2018

Home Details
Home Type
- Single Family
Est. Annual Taxes
- $8,705
Year Built
- Built in 1942 | Remodeled
Lot Details
- 0.31 Acre Lot
- Rural Setting
- Corner Lot
- Rectangular Lot
- Drip System Landscaping
- Sprinkler System
- Private Yard
- Back and Front Yard
- Property is zoned LARA
Parking
- 2 Car Direct Access Garage
- Parking Available
- Single Garage Door
- Garage Door Opener
- Driveway
Property Views
- Mountain
- Neighborhood
Home Design
- Traditional Architecture
- Turnkey
- Raised Foundation
- Composition Roof
Interior Spaces
- 1,901 Sq Ft Home
- 1-Story Property
- Chair Railings
- Crown Molding
- Tray Ceiling
- Ceiling Fan
- Double Pane Windows
- Blinds
- Window Screens
- Sliding Doors
- Entrance Foyer
- Living Room with Fireplace
- Dining Room
Kitchen
- Updated Kitchen
- Gas Cooktop
- Microwave
- Dishwasher
- Granite Countertops
Flooring
- Wood
- Tile
Bedrooms and Bathrooms
- 3 Main Level Bedrooms
- Primary Bedroom Suite
- Remodeled Bathroom
- Granite Bathroom Countertops
- Dual Vanity Sinks in Primary Bathroom
- Bathtub with Shower
- Closet In Bathroom
Laundry
- Laundry Room
- Dryer
- Washer
Home Security
- Carbon Monoxide Detectors
- Fire and Smoke Detector
Outdoor Features
- Horse Property
- Open Patio
- Exterior Lighting
- Rain Gutters
- Front Porch
Utilities
- Forced Air Heating and Cooling System
- Heating System Uses Natural Gas
- Natural Gas Connected
- Tankless Water Heater
- Gas Water Heater
- Phone Available
- Satellite Dish
- Cable TV Available
Additional Features
- Property is near a park
- Agricultural
- Horse Property Unimproved
Listing and Financial Details
- Tax Lot 13
- Tax Tract Number 1
- Assessor Parcel Number 2529013001
Community Details
Recreation
- Community Stables
- Horse Trails
Additional Features
- No Home Owners Association
- Laundry Facilities
Ownership History
Purchase Details
Home Financials for this Owner
Home Financials are based on the most recent Mortgage that was taken out on this home.Purchase Details
Home Financials for this Owner
Home Financials are based on the most recent Mortgage that was taken out on this home.Purchase Details
Home Financials for this Owner
Home Financials are based on the most recent Mortgage that was taken out on this home.Purchase Details
Home Financials for this Owner
Home Financials are based on the most recent Mortgage that was taken out on this home.Purchase Details
Home Financials for this Owner
Home Financials are based on the most recent Mortgage that was taken out on this home.Purchase Details
Purchase Details
Home Financials for this Owner
Home Financials are based on the most recent Mortgage that was taken out on this home.Purchase Details
Home Financials for this Owner
Home Financials are based on the most recent Mortgage that was taken out on this home.Purchase Details
Home Financials for this Owner
Home Financials are based on the most recent Mortgage that was taken out on this home.Purchase Details
Home Financials for this Owner
Home Financials are based on the most recent Mortgage that was taken out on this home.Purchase Details
Home Financials for this Owner
Home Financials are based on the most recent Mortgage that was taken out on this home.Similar Homes in Sylmar, CA
Home Values in the Area
Average Home Value in this Area
Purchase History
| Date | Type | Sale Price | Title Company |
|---|---|---|---|
| Grant Deed | -- | Wfg National Title | |
| Grant Deed | -- | Wfg National Title | |
| Interfamily Deed Transfer | -- | Equity Title | |
| Interfamily Deed Transfer | -- | Equity Title Company | |
| Grant Deed | $635,000 | Equity Title Company | |
| Grant Deed | $455,000 | Wfg Title Company | |
| Interfamily Deed Transfer | -- | Wfg Title Company | |
| Trustee Deed | -- | None Available | |
| Interfamily Deed Transfer | -- | Chicago Title Co | |
| Interfamily Deed Transfer | -- | Gateway Title Company | |
| Grant Deed | $235,000 | Fidelity National Title | |
| Interfamily Deed Transfer | -- | Old Republic Title | |
| Corporate Deed | $87,000 | Old Republic Title |
Mortgage History
| Date | Status | Loan Amount | Loan Type |
|---|---|---|---|
| Open | $600,000 | New Conventional | |
| Previous Owner | $476,250 | New Conventional | |
| Previous Owner | $364,000 | New Conventional | |
| Previous Owner | $57,000 | Credit Line Revolving | |
| Previous Owner | $422,500 | Unknown | |
| Previous Owner | $320,000 | New Conventional | |
| Previous Owner | $250,200 | No Value Available | |
| Previous Owner | $223,250 | No Value Available | |
| Previous Owner | $123,000 | FHA |
Property History
| Date | Event | Price | Change | Sq Ft Price |
|---|---|---|---|---|
| 10/27/2021 10/27/21 | Rented | $3,500 | 0.0% | -- |
| 10/23/2021 10/23/21 | Under Contract | -- | -- | -- |
| 10/18/2021 10/18/21 | For Rent | $3,500 | 0.0% | -- |
| 10/25/2018 10/25/18 | Sold | $635,000 | 0.0% | $334 / Sq Ft |
| 09/20/2018 09/20/18 | Pending | -- | -- | -- |
| 09/13/2018 09/13/18 | For Sale | $635,000 | +39.6% | $334 / Sq Ft |
| 08/15/2014 08/15/14 | Sold | $455,000 | -1.1% | $303 / Sq Ft |
| 07/23/2014 07/23/14 | For Sale | $459,999 | -- | $307 / Sq Ft |
| 07/22/2014 07/22/14 | Pending | -- | -- | -- |
Tax History Compared to Growth
Tax History
| Year | Tax Paid | Tax Assessment Tax Assessment Total Assessment is a certain percentage of the fair market value that is determined by local assessors to be the total taxable value of land and additions on the property. | Land | Improvement |
|---|---|---|---|---|
| 2025 | $8,705 | $708,350 | $498,189 | $210,161 |
| 2024 | $8,705 | $694,462 | $488,421 | $206,041 |
| 2023 | $8,540 | $680,846 | $478,845 | $202,001 |
| 2022 | $8,147 | $667,497 | $469,456 | $198,041 |
| 2021 | $8,044 | $654,409 | $460,251 | $194,158 |
| 2019 | $7,806 | $635,000 | $446,600 | $188,400 |
| 2018 | $6,007 | $480,597 | $289,309 | $191,288 |
| 2016 | $5,732 | $461,937 | $278,076 | $183,861 |
| 2015 | $5,650 | $455,000 | $273,900 | $181,100 |
| 2014 | $4,994 | $390,000 | $295,000 | $95,000 |
Agents Affiliated with this Home
-
Jose Calles
J
Seller's Agent in 2021
Jose Calles
JohnHart Real Estate
(818) 757-4567
7 Total Sales
-
Patty Navarro

Buyer's Agent in 2021
Patty Navarro
Luxury Collective
(818) 523-4582
69 Total Sales
-
Stephanie Dimakides

Seller's Agent in 2018
Stephanie Dimakides
Coldwell Banker Realty
(818) 321-2320
70 Total Sales
-
Hayim Hason
H
Seller's Agent in 2014
Hayim Hason
H V H Inc
(310) 626-2563
-
T
Buyer's Agent in 2014
Tony Caracoza
Keller Williams Real Estate
Map
Source: California Regional Multiple Listing Service (CRMLS)
MLS Number: SR18222610
APN: 2529-013-001
- 10816 Foothill Blvd
- 10635 Foothill Blvd
- 11550 Jeff Ave
- 10584 Kurt St
- 11300 Foothill Blvd Unit 24
- 11300 Foothill Blvd Unit 30
- 11478 Garrick Ave
- 11350 Foothill Blvd Unit 15
- 11350 Foothill Blvd Unit 30
- 11235 Sunburst St
- 11242 Kamloops St
- 11401 Sunburst St
- 10550 Wentworth St
- 10703 Wheatland Ave
- 10557 Mahoney Dr
- 12008 East Trail
- 10345 Mcbroom St
- 11555 Eldridge Ave
- 0 Kagel Canyon Unit 25533613
- 12047 Kagel Canyon Rd
