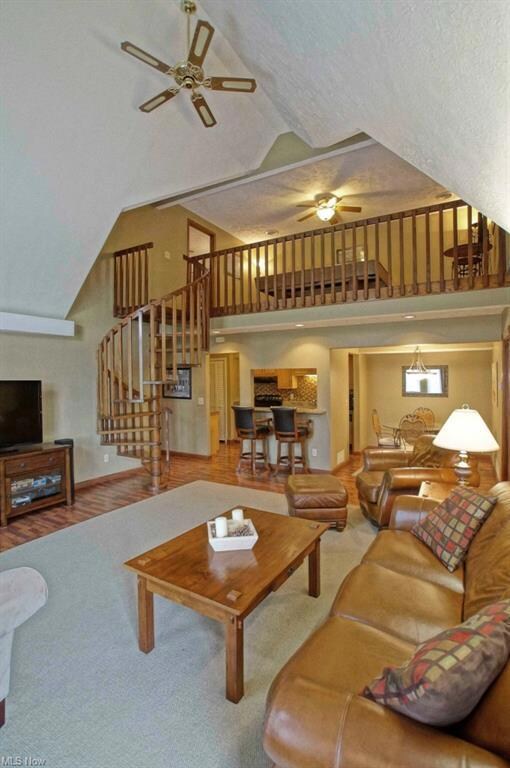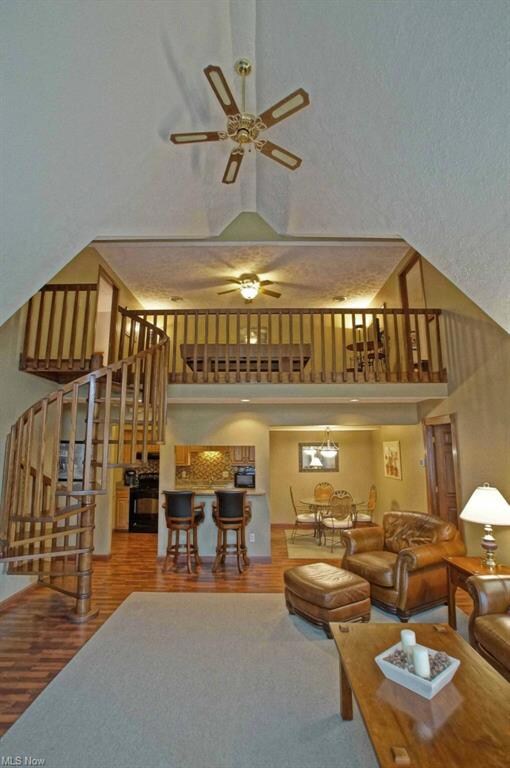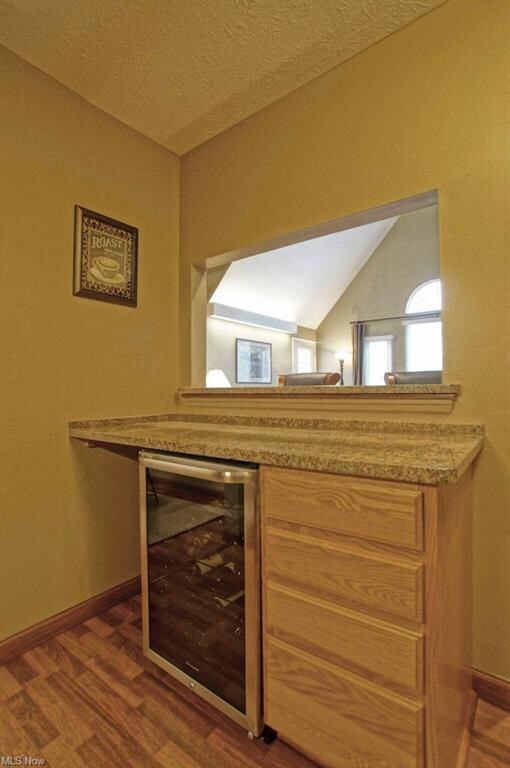
10851 Hobbit Ct Painesville, OH 44077
Estimated Value: $220,000 - $234,000
Highlights
- Deck
- Community Pool
- 2 Car Direct Access Garage
- Pond
- Tennis Courts
- Forced Air Heating and Cooling System
About This Home
As of June 2015Amazing find in Lockwood Ridge, FHA Approved!!! Spacious 4 bedroom, 2 bath condo featuring updated kitchen with granite countertops, ceramic tile floor. Open and customized floor plan, different than any other in the community. Enjoy the Master Suite with walk-in closet and remodeled full bath with granite and ceramic tiled shower and floor. Attached two car garage with separate entrance to second level. Perfect end unit with close access to pool, tennis courts, basketball court, and playground.
Co-Listed By
Tina Burdecki
Deleted Agent License #2014001560
Townhouse Details
Home Type
- Townhome
Est. Annual Taxes
- $1,918
Year Built
- Built in 1989
Lot Details
- Street terminates at a dead end
Home Design
- 1,710 Sq Ft Home
- Asphalt Roof
- Vinyl Construction Material
Kitchen
- Range
- Dishwasher
- Disposal
Bedrooms and Bathrooms
- 4 Bedrooms
- 2 Full Bathrooms
Laundry
- Dryer
- Washer
Parking
- 2 Car Direct Access Garage
- Garage Door Opener
Outdoor Features
- Pond
- Deck
Utilities
- Forced Air Heating and Cooling System
- Heating System Uses Gas
Listing and Financial Details
- Assessor Parcel Number 08-A-018-F-00-018-0
Community Details
Overview
- $231 Annual Maintenance Fee
- Maintenance fee includes Landscaping, Sewer, Snow Removal, Trash Removal, Water
- Lockwood Ridge Community
Recreation
- Tennis Courts
- Community Playground
- Community Pool
Ownership History
Purchase Details
Home Financials for this Owner
Home Financials are based on the most recent Mortgage that was taken out on this home.Purchase Details
Home Financials for this Owner
Home Financials are based on the most recent Mortgage that was taken out on this home.Purchase Details
Home Financials for this Owner
Home Financials are based on the most recent Mortgage that was taken out on this home.Purchase Details
Home Financials for this Owner
Home Financials are based on the most recent Mortgage that was taken out on this home.Purchase Details
Home Financials for this Owner
Home Financials are based on the most recent Mortgage that was taken out on this home.Similar Home in Painesville, OH
Home Values in the Area
Average Home Value in this Area
Purchase History
| Date | Buyer | Sale Price | Title Company |
|---|---|---|---|
| Hipps Kali | $226,000 | Enterprise Title | |
| Guenther Charles E | $137,000 | Ohio Real Title | |
| Horvath Kevin R | $120,900 | Main Street Title Agency Inc | |
| Horvath Kevin R | -- | Main Street Title Agency Inc | |
| Douglas T Hartman | $91,900 | -- |
Mortgage History
| Date | Status | Borrower | Loan Amount |
|---|---|---|---|
| Open | Hipps Kali | $226,000 | |
| Previous Owner | Guenther Charles E | $126,704 | |
| Previous Owner | Guenther Charles E | $130,150 | |
| Previous Owner | Horvath Kevin R | $111,000 | |
| Previous Owner | Horvath Kevin R | $90,675 | |
| Previous Owner | Douglas T Hartman | $56,900 | |
| Closed | Horvath Kevin R | $18,125 |
Property History
| Date | Event | Price | Change | Sq Ft Price |
|---|---|---|---|---|
| 06/08/2015 06/08/15 | Sold | $137,000 | +1.6% | $80 / Sq Ft |
| 04/27/2015 04/27/15 | Pending | -- | -- | -- |
| 04/21/2015 04/21/15 | For Sale | $134,900 | -- | $79 / Sq Ft |
Tax History Compared to Growth
Tax History
| Year | Tax Paid | Tax Assessment Tax Assessment Total Assessment is a certain percentage of the fair market value that is determined by local assessors to be the total taxable value of land and additions on the property. | Land | Improvement |
|---|---|---|---|---|
| 2023 | $2,617 | $49,720 | $8,400 | $41,320 |
| 2022 | $2,619 | $49,720 | $8,400 | $41,320 |
| 2021 | $2,630 | $49,720 | $8,400 | $41,320 |
| 2020 | $2,472 | $41,440 | $7,000 | $34,440 |
| 2019 | $2,469 | $41,440 | $7,000 | $34,440 |
| 2018 | $2,357 | $35,430 | $3,680 | $31,750 |
| 2017 | $2,237 | $35,430 | $3,680 | $31,750 |
| 2016 | $2,057 | $35,430 | $3,680 | $31,750 |
| 2015 | $1,960 | $35,430 | $3,680 | $31,750 |
| 2014 | $1,876 | $33,920 | $3,680 | $30,240 |
| 2013 | $1,876 | $33,920 | $3,680 | $30,240 |
Agents Affiliated with this Home
-
Judie Crockett

Seller's Agent in 2015
Judie Crockett
Howard Hanna
(440) 897-7879
1,524 Total Sales
-

Seller Co-Listing Agent in 2015
Tina Burdecki
Deleted Agent
-
Lee Jarocki
L
Buyer's Agent in 2015
Lee Jarocki
Platinum Real Estate
56 Total Sales
Map
Source: MLS Now
MLS Number: 3702355
APN: 08-A-018-F-00-018
- 7163 N Excaliber Dr
- 10850 Prouty Rd
- 693 S Downing
- 702 S Downing
- 7181 N Churchill Place Unit 168F
- 7314 Hillshire Dr
- 7037 Rushmore Way Unit 43
- 7314 Caddie Ln
- 7311 Players Club Dr Unit 13
- 7342 Players Club Dr
- 7031 Woodthrush Dr
- 7077 Bristlewood Dr Unit 5C
- 7071 Bristlewood Dr Unit 5D
- 7085 Bristlewood Dr Unit 5F
- 10412 Barchester Dr
- 7073 Bristlewood Dr Unit 5A
- 7004 Bristlewood Dr Unit 1B
- 7017 S Meadow Dr
- 7104 S Meadow Dr
- 11391 Labrador Ln
- 10851 Hobbit Ct
- 10850 Pepper Ct Unit 185A
- 10854 Pepper Ct
- 10855 Hobbit Ct Unit 185D
- 10858 Pepper Ct
- 10859 Hobbit Ct Unit 185F
- 10863 Pepper Ct Unit B
- 10867 Pepper Ct
- 10874 Pepper Ct
- 10862 Birmingham Ave
- 10875 Hobbit Ct Unit B184
- 10871 Pepper Ct
- 10866 Birmingham Ave Unit 186C
- 10870 Birmingham Ave
- 10878 Pepper Ct
- 10879 Hobbit Ct
- 10882 Pepper Ct Unit 184
- 10881 Hobbit Ct Unit 184F
- 10881 Hobbit Ct Unit F
- 10877 Pepper Ct Unit B






