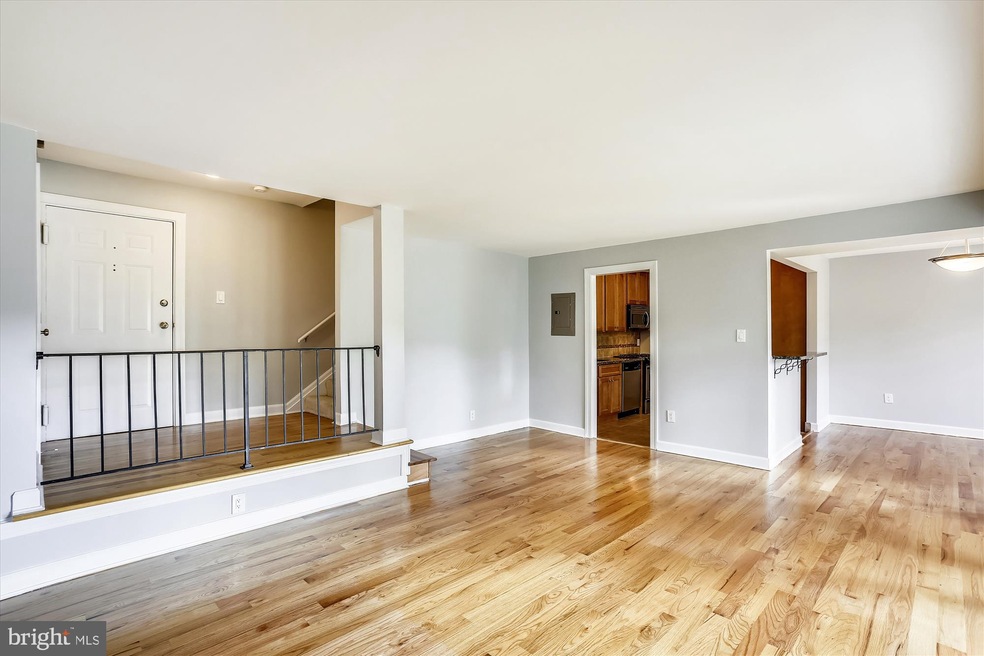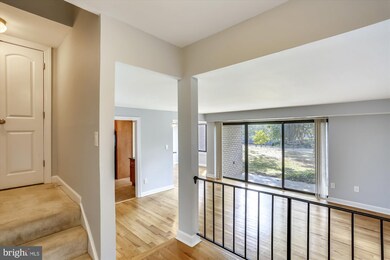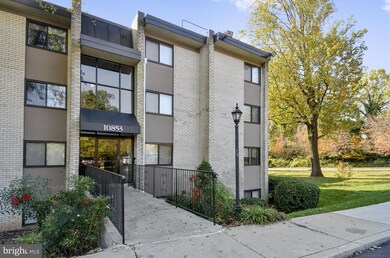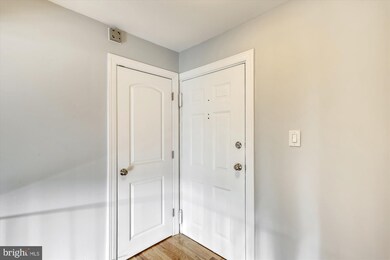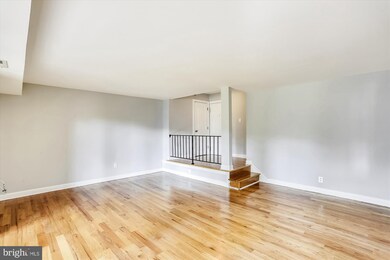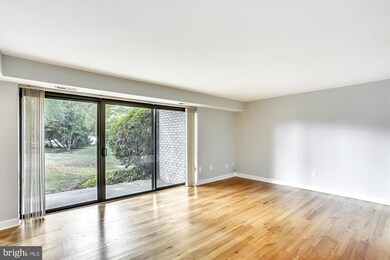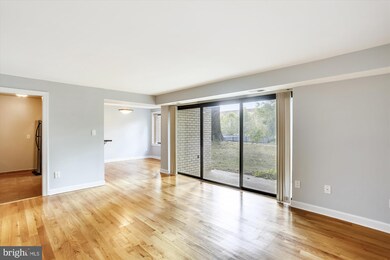
10853 Amherst Ave Unit 1 Silver Spring, MD 20902
Highlights
- Fitness Center
- Contemporary Architecture
- Stainless Steel Appliances
- Open Floorplan
- Community Pool
- Central Heating and Cooling System
About This Home
As of March 2024Fully renovated 2 bed & 1 bath condo with a spacious open floor plan on the main level and 3 steps up to the bedroom level. Features include in-unit washer & dryer and large walk-in closets for plenty of storage. Beautiful hardwoods in living room and dining room and ceramic tile in the kitchen. Kitchen boasts granite countertops, stainless steel appliances and a breakfast bar. Enjoy your private terrace overlooking the manicured lawn and pool. Private and secure extra storage just down the hall. Commuters' dream! Only 1/2 mile to Wheaton Metro and easy access to Georgia Ave, University Blvd and the Beltway. Close to parks, shopping, restaurants and all that Wheaton & Silver Spring have to offer! New HVAC system and freshly painted throughout. Parking space conveys (#40) with the unit and pets are welcome. Plenty of guest parking for family and friends. FHA APPROVED
Last Agent to Sell the Property
Keller Williams Capital Properties License #SP98360407 Listed on: 09/19/2019

Property Details
Home Type
- Condominium
Est. Annual Taxes
- $3,185
Year Built
- Built in 1967 | Remodeled in 2011
HOA Fees
- $310 Monthly HOA Fees
Home Design
- Contemporary Architecture
- Brick Exterior Construction
Interior Spaces
- 1,184 Sq Ft Home
- Property has 1 Level
- Open Floorplan
- Stainless Steel Appliances
Bedrooms and Bathrooms
- 2 Main Level Bedrooms
- 1 Full Bathroom
Laundry
- Laundry in unit
- Washer and Dryer Hookup
Parking
- Parking Lot
- 1 Assigned Parking Space
Additional Features
- Property is in very good condition
- Central Heating and Cooling System
Listing and Financial Details
- Assessor Parcel Number 161303626166
Community Details
Overview
- Association fees include lawn maintenance, insurance, parking fee, sewer, snow removal, trash, exterior building maintenance, gas, management, pool(s)
- Low-Rise Condominium
- Westwood Gardens Condos
- Westwood Gardens Community
- Westwood Gardens Condominium Subdivision
- Property Manager
Amenities
- Community Storage Space
Recreation
- Fitness Center
- Community Pool
Pet Policy
- Dogs and Cats Allowed
Ownership History
Purchase Details
Home Financials for this Owner
Home Financials are based on the most recent Mortgage that was taken out on this home.Purchase Details
Home Financials for this Owner
Home Financials are based on the most recent Mortgage that was taken out on this home.Purchase Details
Home Financials for this Owner
Home Financials are based on the most recent Mortgage that was taken out on this home.Purchase Details
Home Financials for this Owner
Home Financials are based on the most recent Mortgage that was taken out on this home.Similar Homes in Silver Spring, MD
Home Values in the Area
Average Home Value in this Area
Purchase History
| Date | Type | Sale Price | Title Company |
|---|---|---|---|
| Deed | $346,000 | Fidelity National Title | |
| Deed | $284,900 | Kvs Title Llc | |
| Deed | $275,700 | -- | |
| Deed | $275,700 | -- |
Mortgage History
| Date | Status | Loan Amount | Loan Type |
|---|---|---|---|
| Open | $231,000 | New Conventional | |
| Previous Owner | $213,675 | New Conventional | |
| Previous Owner | $220,560 | Purchase Money Mortgage | |
| Previous Owner | $220,560 | Purchase Money Mortgage |
Property History
| Date | Event | Price | Change | Sq Ft Price |
|---|---|---|---|---|
| 03/04/2024 03/04/24 | Sold | $346,000 | -1.1% | $292 / Sq Ft |
| 01/11/2024 01/11/24 | For Sale | $350,000 | +22.9% | $296 / Sq Ft |
| 10/31/2019 10/31/19 | Sold | $284,900 | 0.0% | $241 / Sq Ft |
| 10/07/2019 10/07/19 | Pending | -- | -- | -- |
| 09/19/2019 09/19/19 | For Sale | $284,900 | -- | $241 / Sq Ft |
Tax History Compared to Growth
Tax History
| Year | Tax Paid | Tax Assessment Tax Assessment Total Assessment is a certain percentage of the fair market value that is determined by local assessors to be the total taxable value of land and additions on the property. | Land | Improvement |
|---|---|---|---|---|
| 2024 | $3,661 | $310,000 | $93,000 | $217,000 |
| 2023 | $2,889 | $303,333 | $0 | $0 |
| 2022 | $2,664 | $296,667 | $0 | $0 |
| 2021 | $2,584 | $290,000 | $87,000 | $203,000 |
| 2020 | $5,066 | $286,667 | $0 | $0 |
| 2019 | $2,493 | $283,333 | $0 | $0 |
| 2018 | $2,462 | $280,000 | $84,000 | $196,000 |
| 2017 | $2,432 | $273,333 | $0 | $0 |
| 2016 | $2,138 | $266,667 | $0 | $0 |
| 2015 | $2,138 | $260,000 | $0 | $0 |
| 2014 | $2,138 | $260,000 | $0 | $0 |
Agents Affiliated with this Home
-
Nathan Driggers

Seller's Agent in 2024
Nathan Driggers
Compass
(202) 731-0974
2 in this area
113 Total Sales
-
laurie fratangelo

Buyer's Agent in 2024
laurie fratangelo
Weichert Corporate
(301) 580-0819
1 in this area
36 Total Sales
-
Brian Cusick

Seller's Agent in 2019
Brian Cusick
Keller Williams Capital Properties
(202) 276-3413
1 in this area
107 Total Sales
Map
Source: Bright MLS
MLS Number: MDMC679466
APN: 13-03626166
- 10860 Bucknell Dr Unit 301
- 10728 Horde St
- 10713 Douglas Ave
- 2350 Cobble Hill Terrace
- 2344 Cobble Hill Terrace
- 2013 Dayton St
- 2309 Georgia Village Way
- 2016 Cascade Rd
- 10801 Torrance Dr
- 11109 Bucknell Dr
- 11334 King George Dr
- 10501 Glenhaven Dr
- 10509 Huntley Place
- 1501 Wheaton Ln
- 10373 Green Holly Terrace
- 10412 Hayes Ave
- 10402 Hayes Ave
- 11921 Coronada Place
- 1951 Flowering Tree Terrace
- 2810 Jutland Rd
