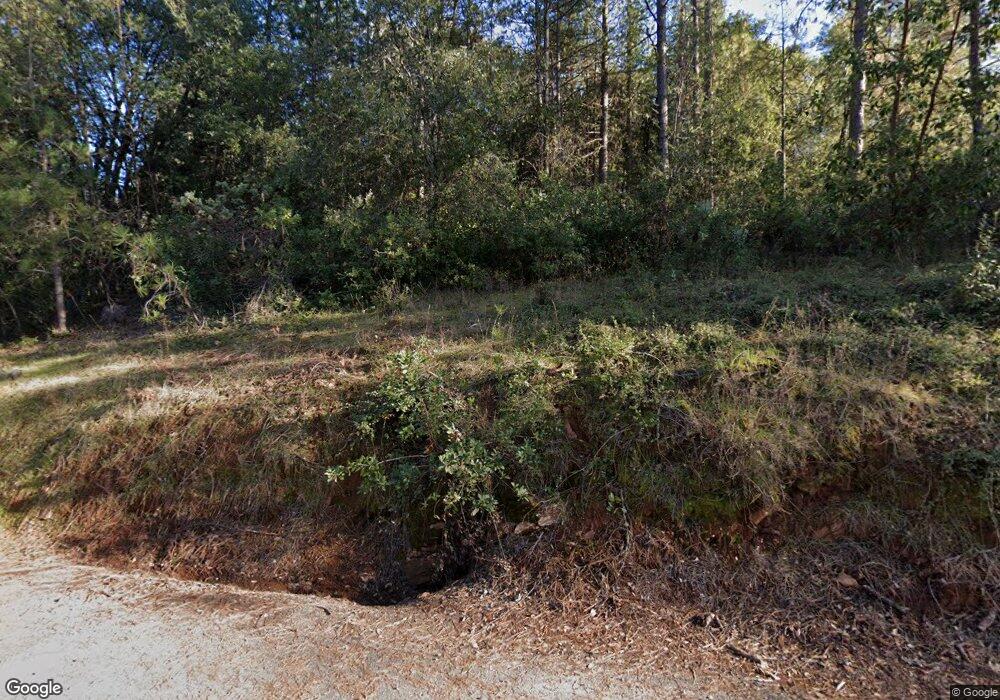10854 Tabeaud Rd Pine Grove, CA 95665
Estimated Value: $629,410 - $757,000
3
Beds
3
Baths
3,276
Sq Ft
$218/Sq Ft
Est. Value
About This Home
This home is located at 10854 Tabeaud Rd, Pine Grove, CA 95665 and is currently estimated at $713,353, approximately $217 per square foot. 10854 Tabeaud Rd is a home located in Amador County with nearby schools including Pine Grove Elementary STEM School, Jackson Junior High School, and Argonaut High School.
Ownership History
Date
Name
Owned For
Owner Type
Purchase Details
Closed on
Feb 2, 2004
Sold by
Shirley Walter E and Shirley Joyce D
Bought by
Lyons C Edward and Sager Lyons Deborah
Current Estimated Value
Create a Home Valuation Report for This Property
The Home Valuation Report is an in-depth analysis detailing your home's value as well as a comparison with similar homes in the area
Purchase History
| Date | Buyer | Sale Price | Title Company |
|---|---|---|---|
| Lyons C Edward | $445,000 | First American Title Co |
Source: Public Records
Tax History
| Year | Tax Paid | Tax Assessment Tax Assessment Total Assessment is a certain percentage of the fair market value that is determined by local assessors to be the total taxable value of land and additions on the property. | Land | Improvement |
|---|---|---|---|---|
| 2025 | $5,919 | $592,728 | $102,195 | $490,533 |
| 2024 | $5,919 | $581,106 | $100,191 | $480,915 |
| 2023 | $5,801 | $569,711 | $98,226 | $471,485 |
| 2022 | $5,631 | $558,540 | $96,300 | $462,240 |
| 2021 | $4,689 | $465,450 | $80,250 | $385,200 |
| 2020 | $4,382 | $435,000 | $75,000 | $360,000 |
| 2019 | $4,381 | $435,000 | $75,000 | $360,000 |
| 2018 | $5,134 | $509,036 | $179,795 | $329,241 |
| 2017 | $4,501 | $446,523 | $157,715 | $288,808 |
| 2016 | $4,015 | $398,681 | $140,817 | $257,864 |
| 2015 | $3,825 | $379,696 | $134,111 | $245,585 |
| 2014 | $3,472 | $345,178 | $121,919 | $223,259 |
Source: Public Records
Map
Nearby Homes
- 10240 Ponderosa Way
- 10550 Tabeaud Rd
- 20235 E Clinton Rd
- 10285 Ponderosa Way
- 11151 Quail Dr
- 10376 Tabeaud Rd
- 21335 Robin Ln
- 20750 Canyon View Dr
- 20748 Canyon View Dr
- 11650 Clinton Bar Rd
- 10500 Tabeaud Rd
- 10440 Tabeaud Rd
- 20230 Canyon View Rd
- 20066 Dawn Ridge Dr
- 19491 E Clinton Rd
- 12325 Eldel Rd
- 19287 Christina Pines Ct
- 12615 Hilltop Ct
- 12880 Tabeau Ct
- 18892 Ellinwood Way
- 10768 Tabeaud Rd
- 10898 Tabeau Rd
- 10898 Tabeaud Rd
- 10726 Tabeaud Rd
- 10950 Tabeaud Rd
- 10970 Tabeaud Rd
- 10812 Tabeaud Rd
- 10685 Tabeaud Rd
- 10901 Tabeaud Rd
- 10682 Tabeaud Rd
- 10682 Tabeaud Rd
- 20389 E Clinton Rd
- 11021 Tabeaud Rd
- 10640 Tabeaud Rd
- 20301 E Clinton Rd
- 20301 E Clinton Rd
- 10230 Ponderosa Way
- 10250 Ponderosa Way
- 11091 Tabeaud Rd
- 10372 Tabeaud Rd
