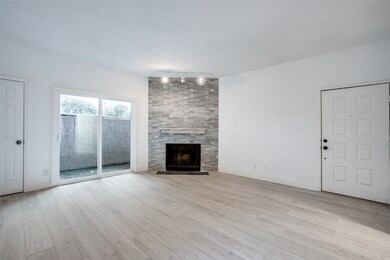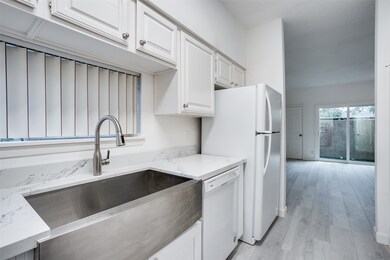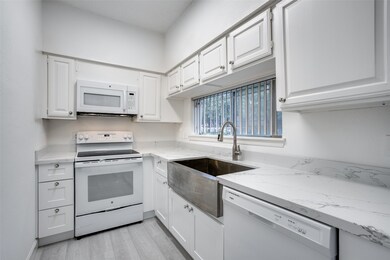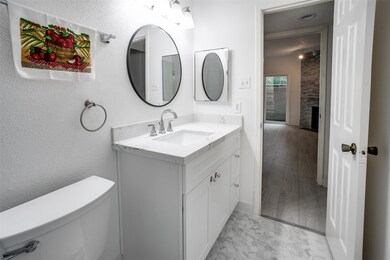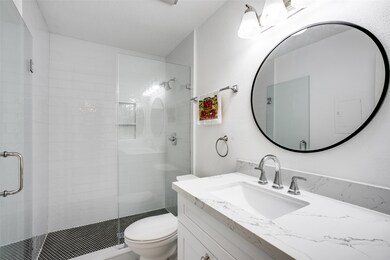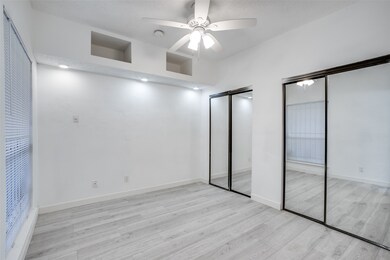
10855 Meadowglen Ln Unit 916 Houston, TX 77042
Westchase NeighborhoodHighlights
- 99,275 Sq Ft lot
- Traditional Architecture
- Community Pool
- Deck
- Granite Countertops
- Fenced Yard
About This Home
As of December 2021Located in the heart of the Westchase District sits a newly renovated 1 bed 1 bath condo in a gated community. This unit features wood-look tile flooring throughout and a fireplace with a nice stone surround and track lighting in the living/dining room. Kitchen comes with all new appliances (refrigerator, dishwasher, stove and microwave), new cabinets with granite countertops and a large farmhouse stainless-steel sink. The bathroom has a spacious walk-in shower with ceramic mosaic tile flooring and a new granite countertop vanity. The bedroom features double closets and recess lights with extra storage space. Unit also has a reserved parking spot and a private balcony with a full-size washer and dryer in the utility closet
Last Agent to Sell the Property
Michael Green
Corey Smith, Realtor License #0664248 Listed on: 11/13/2021
Property Details
Home Type
- Condominium
Est. Annual Taxes
- $1,485
Year Built
- Built in 1982
HOA Fees
- $209 Monthly HOA Fees
Home Design
- Traditional Architecture
- Brick Exterior Construction
- Slab Foundation
- Composition Roof
Interior Spaces
- 590 Sq Ft Home
- 1-Story Property
- Ceiling Fan
- Wood Burning Fireplace
- Family Room Off Kitchen
- Combination Dining and Living Room
- Tile Flooring
- Security Gate
- Stacked Washer and Dryer
Kitchen
- Convection Oven
- Electric Oven
- Electric Range
- Free-Standing Range
- Microwave
- Dishwasher
- Granite Countertops
Bedrooms and Bathrooms
- 1 Bedroom
- 1 Full Bathroom
Parking
- 1 Detached Carport Space
- Electric Gate
- Assigned Parking
Outdoor Features
- Deck
- Patio
- Outdoor Storage
Schools
- Outley Elementary School
- O'donnell Middle School
- Aisd Draw High School
Additional Features
- Energy-Efficient HVAC
- Fenced Yard
- Central Heating and Cooling System
Community Details
Overview
- Association fees include insurance, ground maintenance, maintenance structure, recreation facilities, sewer, water
- Rise Association Management Group Association
- Riverstone 02 Condo Ph 02 Subdivision
Recreation
- Community Pool
Security
- Security Guard
- Fire and Smoke Detector
Ownership History
Purchase Details
Home Financials for this Owner
Home Financials are based on the most recent Mortgage that was taken out on this home.Purchase Details
Home Financials for this Owner
Home Financials are based on the most recent Mortgage that was taken out on this home.Purchase Details
Purchase Details
Purchase Details
Purchase Details
Similar Homes in the area
Home Values in the Area
Average Home Value in this Area
Purchase History
| Date | Type | Sale Price | Title Company |
|---|---|---|---|
| Deed | -- | First American Title | |
| Deed | -- | First American Title | |
| Warranty Deed | -- | None Available | |
| Contract Of Sale | $18,000 | None Available | |
| Warranty Deed | -- | None Available | |
| Warranty Deed | $18,000 | Startex Title Company | |
| Interfamily Deed Transfer | -- | None Available | |
| Quit Claim Deed | $8,000 | None Available |
Mortgage History
| Date | Status | Loan Amount | Loan Type |
|---|---|---|---|
| Open | $56,500 | New Conventional | |
| Closed | $56,500 | New Conventional | |
| Closed | $0 | Seller Take Back |
Property History
| Date | Event | Price | Change | Sq Ft Price |
|---|---|---|---|---|
| 06/10/2025 06/10/25 | Pending | -- | -- | -- |
| 06/03/2025 06/03/25 | For Sale | $90,000 | +7.8% | $153 / Sq Ft |
| 12/20/2021 12/20/21 | Sold | -- | -- | -- |
| 11/20/2021 11/20/21 | Pending | -- | -- | -- |
| 11/13/2021 11/13/21 | For Sale | $83,500 | -- | $142 / Sq Ft |
Tax History Compared to Growth
Tax History
| Year | Tax Paid | Tax Assessment Tax Assessment Total Assessment is a certain percentage of the fair market value that is determined by local assessors to be the total taxable value of land and additions on the property. | Land | Improvement |
|---|---|---|---|---|
| 2023 | $1,727 | $93,448 | $17,755 | $75,693 |
| 2022 | $1,712 | $73,592 | $13,982 | $59,610 |
| 2021 | $1,467 | $60,079 | $11,415 | $48,664 |
| 2020 | $1,457 | $57,606 | $10,945 | $46,661 |
| 2019 | $1,529 | $57,606 | $10,945 | $46,661 |
| 2018 | $656 | $49,346 | $9,376 | $39,970 |
| 2017 | $1,184 | $45,055 | $8,560 | $36,495 |
| 2016 | $945 | $35,992 | $6,838 | $29,154 |
| 2015 | $756 | $35,992 | $6,838 | $29,154 |
| 2014 | $756 | $28,494 | $5,414 | $23,080 |
Agents Affiliated with this Home
-
Jane Nguyen

Seller's Agent in 2025
Jane Nguyen
Alpha, REALTORS
(281) 933-6999
335 Total Sales
-
Linh Bach Nguyen
L
Buyer's Agent in 2025
Linh Bach Nguyen
Alpha, REALTORS
(281) 933-5447
9 Total Sales
-
M
Seller's Agent in 2021
Michael Green
Corey Smith, Realtor
-
Bang Tran
B
Buyer's Agent in 2021
Bang Tran
Keller Williams Platinum
(832) 876-9550
2 in this area
14 Total Sales
Map
Source: Houston Association of REALTORS®
MLS Number: 39370246
APN: 1150340040016
- 10855 Meadowglen Ln Unit 723
- 10855 Meadowglen Ln Unit 1121
- 10855 Meadowglen Ln Unit 702
- 10855 Meadowglen Ln Unit 806
- 10855 Meadowglen Ln Unit 1101
- 10855 Meadowglen Ln Unit 1030
- 10855 Meadowglen Ln Unit 854
- 10855 Meadowglen Ln Unit 1112
- 3015 Walnut Bend Ln Unit 37
- 3005 Walnut Bend Ln Unit 32
- 3075 Walnut Bend Ln Unit 28
- 3075 Walnut Bend Ln Unit 36
- 3025 Walnut Bend Ln Unit 37
- 3025 Walnut Bend Ln Unit 16
- 3025 Walnut Bend Ln Unit 24
- 3045 Walnut Bend Ln Unit 27
- 3085 Walnut Bend Ln Unit 12
- 3035 Walnut Bend Ln Unit 33
- 3035 Walnut Bend Ln Unit 15
- 3035 Walnut Bend Ln Unit 22

