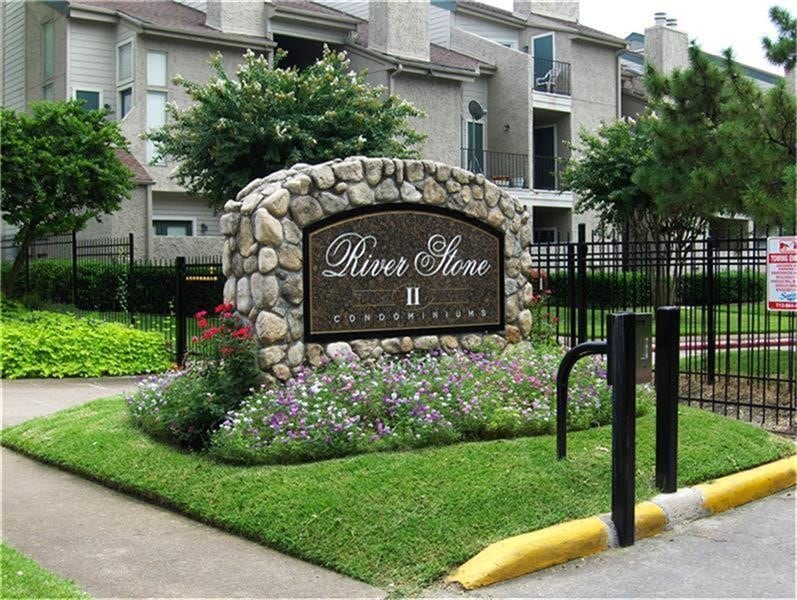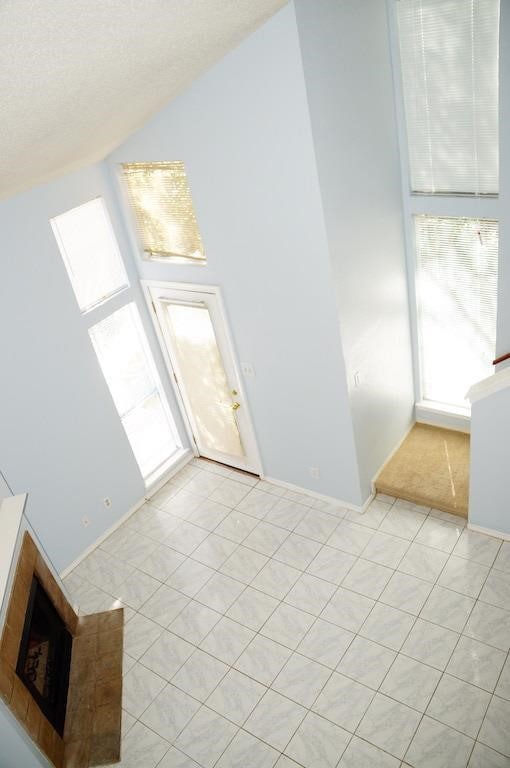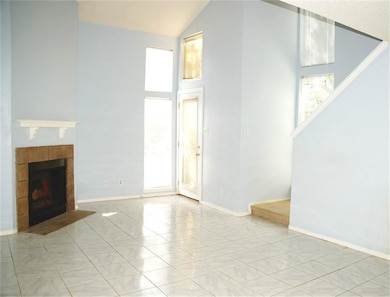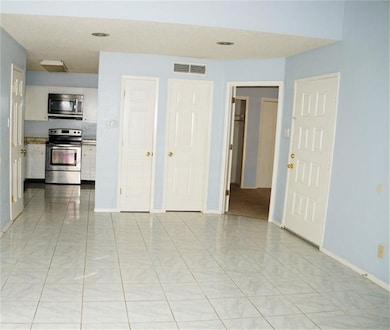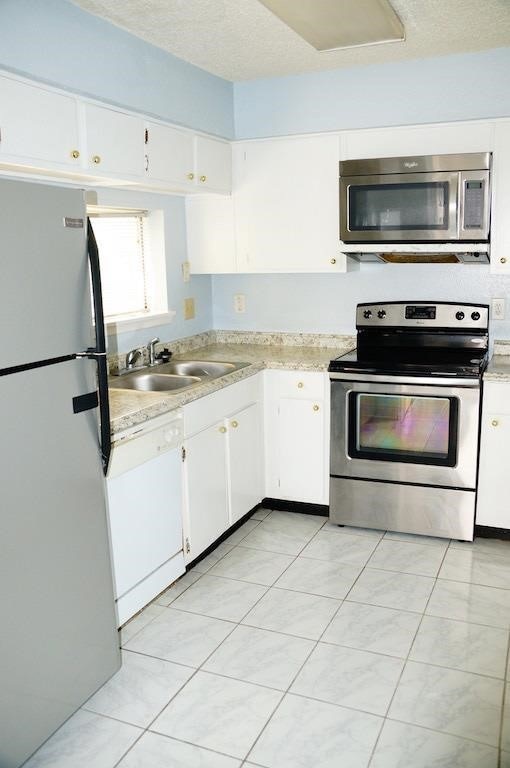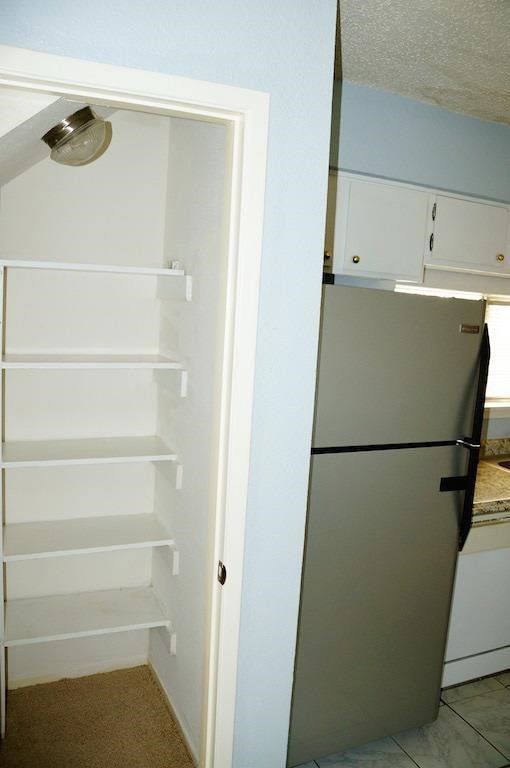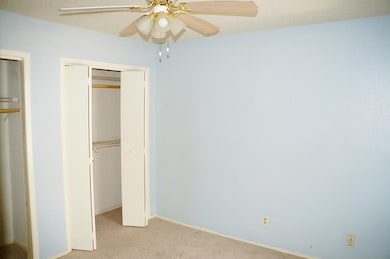10855 Meadowglen Ln Unit 922 Houston, TX 77042
Westchase Neighborhood
2
Beds
2
Baths
963
Sq Ft
2.28
Acres
Highlights
- 2.28 Acre Lot
- 1 Fireplace
- Community Pool
- Contemporary Architecture
- Terrace
- Home Office
About This Home
CHARMING 2 STORY CONDO UNIT READY FOR MOVE IN. STAINLESS STEEL APPLIANCES & STACKABLE WASHER/DRYER INCLUDED. 2 OUTDOOR PATIO'S & EXTRA STORAGE SPACE. BEAUTIFUL VIEWS THROUGHOUT! . REQUIREMENTS: INCOME 3X RENT, NO EVICTIONS OR BROKEN LEASES, NO CRIMINAL BACKGROUND. APP FEE: $60 (SINGLE) $110 (COUPLE). CONTACT AGENT WITH ANY QUESTIONS OR CONCERNS. AMAZE YOUR CLIENTS WITH THIS WARM TOWNHOME!
Townhouse Details
Home Type
- Townhome
Est. Annual Taxes
- $2,363
Year Built
- Built in 1982
Parking
- 1 Detached Carport Space
Home Design
- Contemporary Architecture
Interior Spaces
- 963 Sq Ft Home
- 2-Story Property
- Ceiling Fan
- 1 Fireplace
- Combination Kitchen and Dining Room
- Home Office
Kitchen
- Electric Oven
- Electric Range
- Microwave
- Dishwasher
- Disposal
Flooring
- Carpet
- Laminate
- Tile
Bedrooms and Bathrooms
- 2 Bedrooms
- 2 Full Bathrooms
Laundry
- Dryer
- Washer
Outdoor Features
- Balcony
- Courtyard
- Terrace
Schools
- Outley Elementary School
- O'donnell Middle School
- Aisd Draw High School
Utilities
- Central Heating and Cooling System
Listing and Financial Details
- Property Available on 11/6/24
- Long Term Lease
Community Details
Overview
- Gmo Realty Management Llc Association
- Riverstone 02 Condo Ph 02 Subdivision
Recreation
- Community Pool
Pet Policy
- Call for details about the types of pets allowed
- Pet Deposit Required
Security
- Card or Code Access
Map
Source: Houston Association of REALTORS®
MLS Number: 86585843
APN: 1150340040018
Nearby Homes
- 10855 Meadowglen Ln Unit 1101
- 10855 Meadowglen Ln Unit 1030
- 10855 Meadowglen Ln Unit 916
- 10855 Meadowglen Ln Unit 854
- 10855 Meadowglen Ln Unit 1112
- 10855 Meadowglen Ln Unit 832
- 3005 Walnut Bend Ln Unit 32
- 3075 Walnut Bend Ln Unit 28
- 3075 Walnut Bend Ln Unit 36
- 3025 Walnut Bend Ln Unit 16
- 3025 Walnut Bend Ln Unit 24
- 3025 Walnut Bend Ln Unit 17
- 3045 Walnut Bend Ln Unit 27
- 3085 Walnut Bend Ln Unit 12
- 3035 Walnut Bend Ln Unit 33
- 3035 Walnut Bend Ln Unit 15
- 3035 Walnut Bend Ln Unit 22
- 3035 Walnut Bend Ln Unit 35
- 3100 Walnut Bend Ln Unit 508
- 3130 Walnut Bend Ln Unit 409
