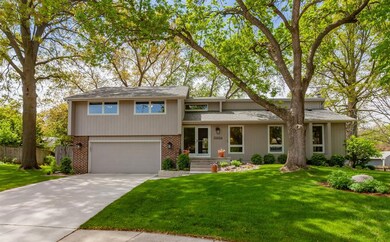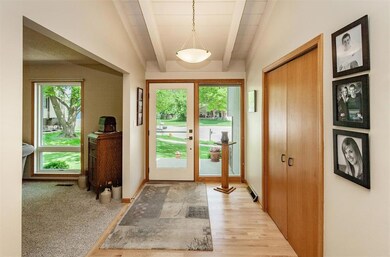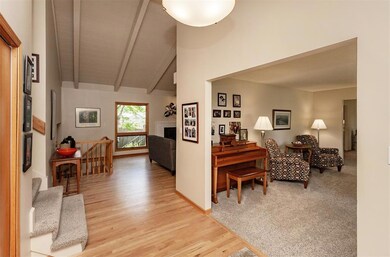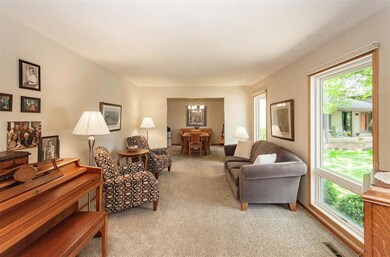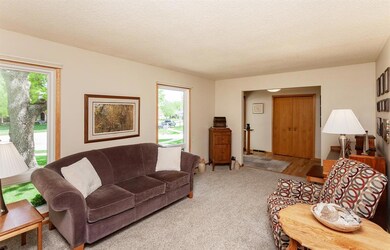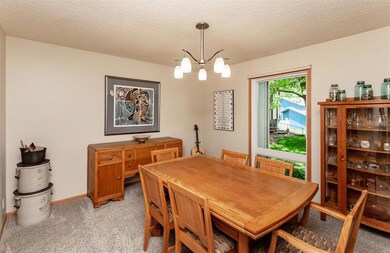
Highlights
- Deck
- Wood Flooring
- 2 Fireplaces
- Crossroads Park Elementary School Rated A-
- Main Floor Primary Bedroom
- No HOA
About This Home
As of June 2025Tucked on a quiet cul-de-sac with mature trees and privacy, this beautifully maintained split-level home offers nearly 3,000 SF of finished space, 4 bedrooms, and 2.5 baths. The main level features a light-filled kitchen with brand-new appliances (2023), a cozy breakfast nook, formal dining room, spacious living room with wood-burning fireplace and vaulted ceilings with painted beams, and a flex space perfect for a home office or sitting room. Upstairs, the primary suite includes an updated private bath with tiled shower, plus two additional bedrooms and an additional updated guest bath. The lower level walkout is finished with another fireplace and leads to a private patio. A fourth bedroom and combined half bath/laundry are conveniently located just off the garage entry. Recent updates include: roof (2022), exterior paint (2021), driveway and patio (2020), cedar deck and front door (2019), some windows updated (Pella), and refinished wood floors/wood stairs. Lush landscaping, and a premium lot make this home truly move-in ready.
Home Details
Home Type
- Single Family
Est. Annual Taxes
- $4,826
Year Built
- Built in 1977
Home Design
- Split Level Home
- Block Foundation
- Asphalt Shingled Roof
Interior Spaces
- 2,226 Sq Ft Home
- 2 Fireplaces
- Wood Burning Fireplace
- Family Room Downstairs
- Formal Dining Room
- Finished Basement
- Walk-Out Basement
- Fire and Smoke Detector
Kitchen
- Eat-In Kitchen
- Stove
- <<microwave>>
- Dishwasher
Flooring
- Wood
- Carpet
- Tile
Bedrooms and Bathrooms
- 4 Bedrooms | 1 Primary Bedroom on Main
Laundry
- Laundry on main level
- Dryer
- Washer
Parking
- 2 Car Attached Garage
- Driveway
Outdoor Features
- Deck
- Patio
Utilities
- Forced Air Heating and Cooling System
- Cable TV Available
Additional Features
- Grab Bars
- 0.32 Acre Lot
Community Details
- No Home Owners Association
Listing and Financial Details
- Assessor Parcel Number 29100371075000
Ownership History
Purchase Details
Home Financials for this Owner
Home Financials are based on the most recent Mortgage that was taken out on this home.Purchase Details
Purchase Details
Home Financials for this Owner
Home Financials are based on the most recent Mortgage that was taken out on this home.Similar Homes in Clive, IA
Home Values in the Area
Average Home Value in this Area
Purchase History
| Date | Type | Sale Price | Title Company |
|---|---|---|---|
| Warranty Deed | $410,000 | None Listed On Document | |
| Quit Claim Deed | -- | None Listed On Document | |
| Warranty Deed | $162,500 | -- |
Mortgage History
| Date | Status | Loan Amount | Loan Type |
|---|---|---|---|
| Open | $339,900 | New Conventional | |
| Previous Owner | $77,000 | No Value Available | |
| Previous Owner | $25,000 | Unknown | |
| Previous Owner | $85,000 | Unknown | |
| Previous Owner | $105,000 | No Value Available |
Property History
| Date | Event | Price | Change | Sq Ft Price |
|---|---|---|---|---|
| 06/06/2025 06/06/25 | Sold | $409,900 | 0.0% | $184 / Sq Ft |
| 05/09/2025 05/09/25 | Pending | -- | -- | -- |
| 05/07/2025 05/07/25 | For Sale | $409,900 | -- | $184 / Sq Ft |
Tax History Compared to Growth
Tax History
| Year | Tax Paid | Tax Assessment Tax Assessment Total Assessment is a certain percentage of the fair market value that is determined by local assessors to be the total taxable value of land and additions on the property. | Land | Improvement |
|---|---|---|---|---|
| 2024 | $4,826 | $333,700 | $61,600 | $272,100 |
| 2023 | $5,002 | $333,700 | $61,600 | $272,100 |
| 2022 | $4,940 | $275,800 | $52,600 | $223,200 |
| 2021 | $4,764 | $275,800 | $52,600 | $223,200 |
| 2020 | $4,690 | $253,000 | $48,600 | $204,400 |
| 2019 | $4,412 | $253,000 | $48,600 | $204,400 |
| 2018 | $4,322 | $230,000 | $43,200 | $186,800 |
| 2017 | $4,052 | $230,000 | $43,200 | $186,800 |
| 2016 | $3,962 | $211,200 | $39,100 | $172,100 |
| 2015 | $3,962 | $211,200 | $39,100 | $172,100 |
| 2014 | $3,676 | $195,200 | $35,600 | $159,600 |
Agents Affiliated with this Home
-
Marilyn Cline

Seller's Agent in 2025
Marilyn Cline
Peoples Company
(515) 210-8243
3 in this area
63 Total Sales
-
Kalen Ludwig

Seller Co-Listing Agent in 2025
Kalen Ludwig
Peoples Company
(515) 402-3169
3 in this area
490 Total Sales
-
Robin Von Gillern

Buyer's Agent in 2025
Robin Von Gillern
RE/MAX
(515) 240-0500
18 in this area
305 Total Sales
Map
Source: Des Moines Area Association of REALTORS®
MLS Number: 717400
APN: 291-00371075000
- 10823 Elmcrest Dr
- 1495 Rio Valley Dr
- 10476 Ricardo Rd
- 10438 Donna Bella
- 1236 NW 108th Cir
- 1640 NW 104th St
- 10490 Elmcrest Dr
- 10094 NW 100th Place
- 1574 NW 100th Place
- 3997 NW 179th Ct
- 1711 NW 99th Ct
- 1328 NW 120th St
- 11257 Twilight Dr
- 9533 University Ave Unit 8
- 9513 University Ave Unit 12
- 9523 University Ave Unit 3
- 9517 University Ave Unit 19
- 4900 Pleasant St Unit 16
- 4910 Pleasant St Unit 8
- 12373 Hazelwood Ct

