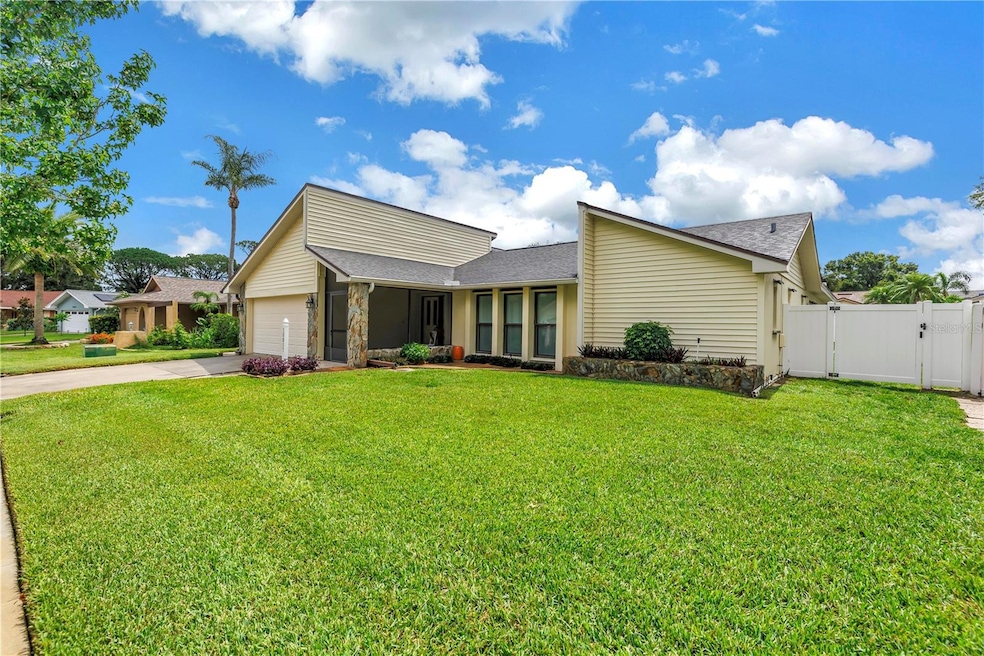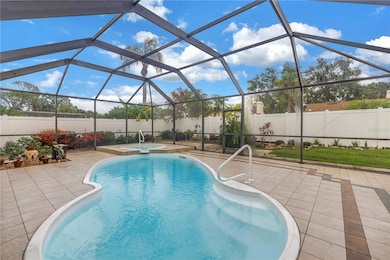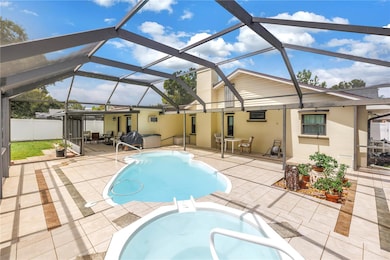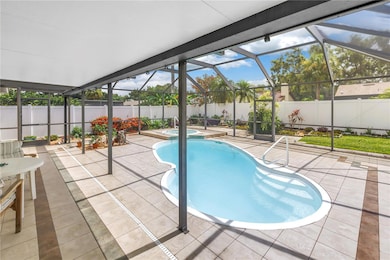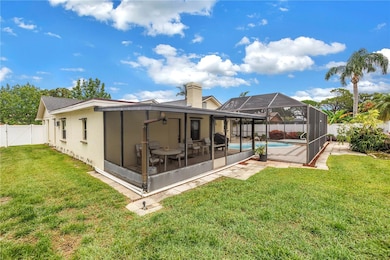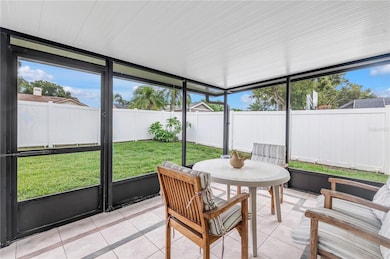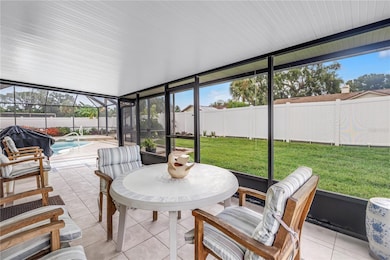10857 97th St Largo, FL 33773
Lake Park NeighborhoodEstimated payment $3,598/month
Highlights
- Screened Pool
- Vaulted Ceiling
- Separate Formal Living Room
- Open Floorplan
- Bamboo Flooring
- Bonus Room
About This Home
Under contract-accepting backup offers. Gorgeous 4 bedroom, 3 bath, pool home in Lake Park Estates, has an in-law suite option! This is a secure and safe place to live. Whole house generator by “Generac” and window protection panels provides peace of mind. Solid concrete block construction. This is a fun and beautiful home for entertaining and parties or also easy living with total privacy. SO MANY UPGRADES - The kitchen is equipped with hardwood soft-close cabinets, granite countertops, custom tiled backsplash, a breakfast bar and is open to the family room so the home chef is always part of the fun. The large and open family room includes a wood burning fireplace, vaulted ceilings and skylights and views of the pool area. All 3 bathrooms have been beautifully redone. The master suite includes a walk-in closet and an en-suite bathroom with a walk-in shower. The guest bathroom features a tub shower combo. Split bedroom layout provides privacy. Inside utility room makes laundry a breeze and provides extra cabinets. Oversized 2 car garage provides plenty of storage. The windows are upgraded Pella high efficiency windows. The Cathedral screen enclosure, and under roof patio area are a great place to host family fun and gatherings with friends. Heated pool and spa make enjoying your outdoor oasis easy year-round! Easy access to the home through the pool bath! This fenced yard provides plenty of room to play catch, or fetch, or just puttering in the garden. Large attic provides great storage! Pride of ownership shows – this home has been lovingly cared for and improved by the original owners! This home could easily handle being used as an in-law suite OR home office/playroom/Ultimate Mancave. Updates include: Roof (Shingle = 2013; low slope = 2021), Water heater (2020), New pool pump (2020), new generator (2018), updated double pane windows (2016), Halo water system (2024), and gutter protection leaf filters. No problems from the 2024 storms. Lake Park Estates is an established, deed restricted neighborhood with sidewalks, streetlights and is comprised of beautifully kept executive homes. Located about 15 minutes from world famous beaches, and about 30 minutes to Tampa International airport or Downtown St. Pete.
Listing Agent
REALTY EXPERTS Brokerage Phone: 727-888-1000 License #310678 Listed on: 07/09/2025

Home Details
Home Type
- Single Family
Est. Annual Taxes
- $3,724
Year Built
- Built in 1980
Lot Details
- 8,995 Sq Ft Lot
- West Facing Home
- Vinyl Fence
- Mature Landscaping
- Metered Sprinkler System
- Property is zoned R-2
Parking
- 2 Car Attached Garage
- Oversized Parking
- Garage Door Opener
- Driveway
Home Design
- Entry on the 1st floor
- Slab Foundation
- Shingle Roof
- Block Exterior
- Stucco
Interior Spaces
- 2,534 Sq Ft Home
- 1-Story Property
- Open Floorplan
- Vaulted Ceiling
- Wood Burning Fireplace
- Double Pane Windows
- Family Room with Fireplace
- Family Room Off Kitchen
- Separate Formal Living Room
- Formal Dining Room
- Den
- Bonus Room
- Inside Utility
- Pool Views
- Hurricane or Storm Shutters
Kitchen
- Breakfast Bar
- Range
- Dishwasher
- Granite Countertops
- Solid Wood Cabinet
Flooring
- Bamboo
- Tile
Bedrooms and Bathrooms
- 4 Bedrooms
- Split Bedroom Floorplan
- En-Suite Bathroom
- Walk-In Closet
- In-Law or Guest Suite
- 3 Full Bathrooms
- Bathtub with Shower
- Shower Only
Laundry
- Laundry Room
- Dryer
- Washer
Pool
- Screened Pool
- Heated In Ground Pool
- Heated Spa
- In Ground Spa
- Fiberglass Pool
- Fence Around Pool
Outdoor Features
- Screened Patio
- Rain Gutters
- Private Mailbox
- Front Porch
Schools
- Starkey Elementary School
- Osceola Middle School
Utilities
- Central Heating and Cooling System
- Power Generator
- Natural Gas Connected
- Water Filtration System
- Electric Water Heater
- Cable TV Available
Additional Features
- Energy-Efficient Windows
- 490 SF Accessory Dwelling Unit
Community Details
- Property has a Home Owners Association
- Lake Park Community Association
- Visit Association Website
- Lake Park Unit III Subdivision
- The community has rules related to deed restrictions
Listing and Financial Details
- Visit Down Payment Resource Website
- Legal Lot and Block 15 / B
- Assessor Parcel Number 14-30-15-48198-002-0150
Map
Home Values in the Area
Average Home Value in this Area
Tax History
| Year | Tax Paid | Tax Assessment Tax Assessment Total Assessment is a certain percentage of the fair market value that is determined by local assessors to be the total taxable value of land and additions on the property. | Land | Improvement |
|---|---|---|---|---|
| 2024 | $3,621 | $240,968 | -- | -- |
| 2023 | $3,621 | $233,950 | $0 | $0 |
| 2022 | $3,522 | $227,136 | $0 | $0 |
| 2021 | $3,572 | $220,520 | $0 | $0 |
| 2020 | $3,603 | $217,475 | $0 | $0 |
| 2019 | $3,547 | $212,586 | $0 | $0 |
| 2018 | $3,499 | $208,622 | $0 | $0 |
| 2017 | $3,467 | $204,331 | $0 | $0 |
| 2016 | $3,433 | $200,128 | $0 | $0 |
| 2015 | $3,489 | $198,737 | $0 | $0 |
| 2014 | $3,486 | $197,160 | $0 | $0 |
Property History
| Date | Event | Price | List to Sale | Price per Sq Ft |
|---|---|---|---|---|
| 10/10/2025 10/10/25 | Pending | -- | -- | -- |
| 08/22/2025 08/22/25 | Price Changed | $625,000 | -3.8% | $247 / Sq Ft |
| 07/09/2025 07/09/25 | For Sale | $650,000 | -- | $257 / Sq Ft |
Source: Stellar MLS
MLS Number: TB8405272
APN: 14-30-15-48198-002-0150
- 10833 96th St
- 9611 107th Ave N
- 9613 Leeward Ave
- 10560 95th St
- 10956 92nd St
- 11288 92nd Way
- 11368 93rd St
- 11039 100th St Unit 310
- 11492 93rd St
- 11176 100th St Unit 48
- 9195 Enchantment Dr
- 11157 102nd Way Unit 213
- 11076 100th St Unit 41
- 11087 102nd Way Unit 207
- 10226 Seminole Island Dr Unit 10226
- 10118 N Lake Dr Unit 30
- 9942 Lake Seminole Dr W
- 9972 Lake Seminole Dr W
- 11144 101st Way N Unit 143
- 11211 101st St N Unit 93
