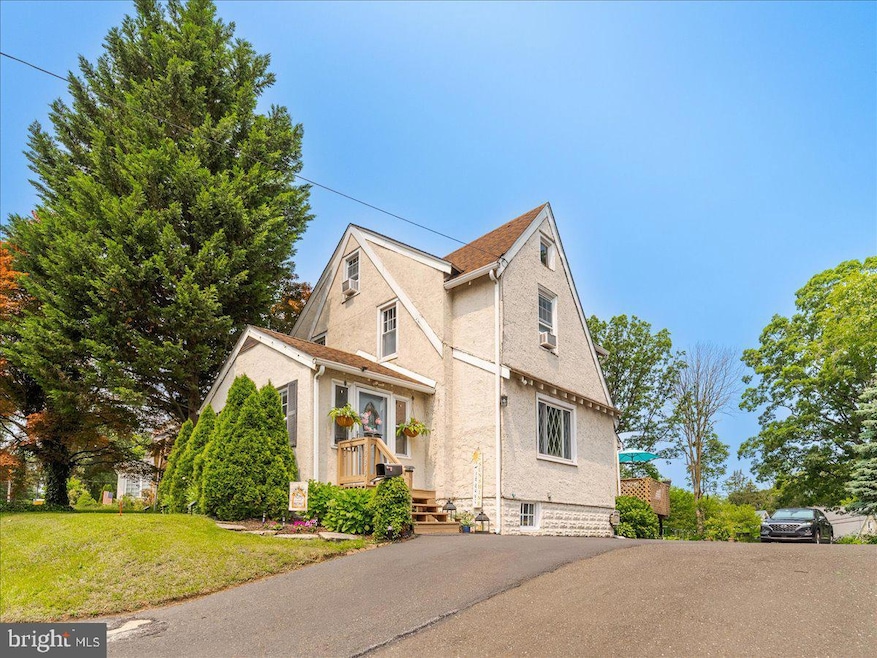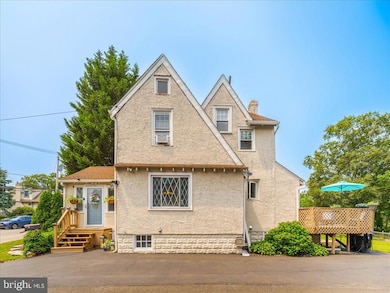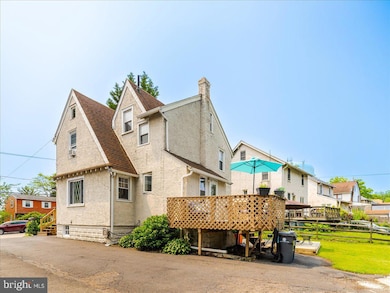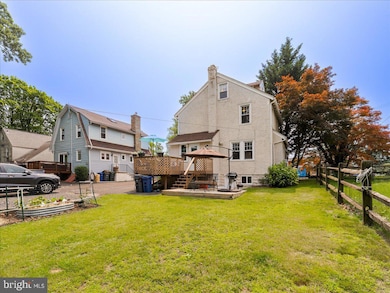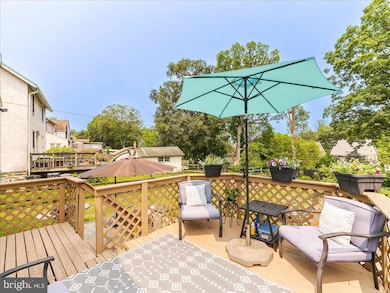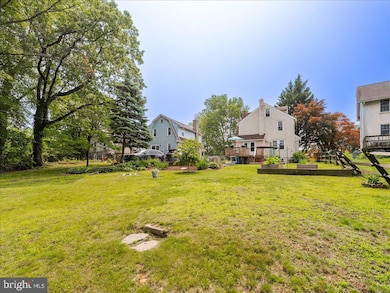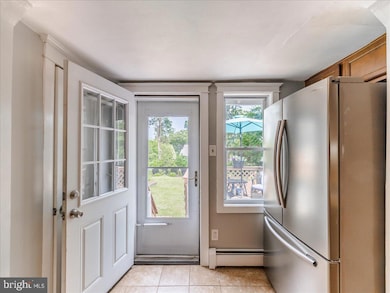
1086 Edge Hill Rd Abington, PA 19001
Abington NeighborhoodEstimated payment $3,192/month
Highlights
- Colonial Architecture
- 4-minute walk to Roslyn
- No HOA
- Roslyn School Rated A-
- Deck
- Eat-In Kitchen
About This Home
PRICE REDUCTION!!! This spacious single-family home in Abington’s highly acclaimed school district is move-in ready and perfectly situated for comfortable suburban living. Featuring large front and rear yards, a patio, deck, and enclosed front porch, this home offers an ideal setting for both relaxation and entertaining. Off-street parking adds extra convenience. Step inside to discover a bright and inviting living space, where the spacious living and dining rooms flow seamlessly into the eat-in kitchen. Just off the kitchen, a nice-sized deck overlooks the expansive backyard, making it perfect for family barbecues and gatherings. Updated hardwood floors and abundant windows fill the home with natural light.On the second level, you'll find three generously sized bedrooms and a full bath, while the third level boasts an additional bedroom and a convenient half-bath that can easily be converted to a full bath. The unfinished basement is dry, offering great potential. Plus, a high-efficiency boiler and hot water tank were updated in 2019. Enjoy a prime location near top-rated schools, shopping, dining, and transportation, ensuring effortless access to everything you need. Settlement is contingent on sellers finding a suitable home.
Home Details
Home Type
- Single Family
Est. Annual Taxes
- $6,405
Year Built
- Built in 1920
Lot Details
- 8,060 Sq Ft Lot
- Lot Dimensions are 50.00 x 0.00
- Back, Front, and Side Yard
Parking
- Driveway
Home Design
- Colonial Architecture
- Stucco
Interior Spaces
- 1,953 Sq Ft Home
- Property has 3 Levels
- Living Room
- Dining Room
- Eat-In Kitchen
Bedrooms and Bathrooms
- 4 Bedrooms
- En-Suite Primary Bedroom
Basement
- Basement Fills Entire Space Under The House
- Laundry in Basement
Outdoor Features
- Deck
Schools
- Abington Junior Middle School
- Abington Senior High School
Utilities
- Heating System Uses Oil
- Hot Water Baseboard Heater
- Natural Gas Water Heater
Community Details
- No Home Owners Association
- Abington Woods Subdivision
Listing and Financial Details
- Tax Lot 023
- Assessor Parcel Number 30-00-15556-002
Map
Home Values in the Area
Average Home Value in this Area
Tax History
| Year | Tax Paid | Tax Assessment Tax Assessment Total Assessment is a certain percentage of the fair market value that is determined by local assessors to be the total taxable value of land and additions on the property. | Land | Improvement |
|---|---|---|---|---|
| 2024 | $6,099 | $131,700 | $47,030 | $84,670 |
| 2023 | $5,844 | $131,700 | $47,030 | $84,670 |
| 2022 | $5,657 | $131,700 | $47,030 | $84,670 |
| 2021 | $5,353 | $131,700 | $47,030 | $84,670 |
| 2020 | $5,276 | $131,700 | $47,030 | $84,670 |
| 2019 | $5,276 | $131,700 | $47,030 | $84,670 |
| 2018 | $5,276 | $131,700 | $47,030 | $84,670 |
| 2017 | $5,121 | $131,700 | $47,030 | $84,670 |
| 2016 | $5,070 | $131,700 | $47,030 | $84,670 |
| 2015 | $4,916 | $131,700 | $47,030 | $84,670 |
| 2014 | $4,765 | $131,700 | $47,030 | $84,670 |
Property History
| Date | Event | Price | Change | Sq Ft Price |
|---|---|---|---|---|
| 07/09/2025 07/09/25 | For Sale | $454,900 | -5.2% | $233 / Sq Ft |
| 06/18/2025 06/18/25 | Price Changed | $479,900 | -4.0% | $246 / Sq Ft |
| 06/14/2025 06/14/25 | For Sale | $499,900 | +143.9% | $256 / Sq Ft |
| 07/19/2012 07/19/12 | Sold | $205,000 | -4.6% | $105 / Sq Ft |
| 05/23/2012 05/23/12 | Pending | -- | -- | -- |
| 04/05/2012 04/05/12 | Price Changed | $214,900 | -2.3% | $110 / Sq Ft |
| 03/24/2012 03/24/12 | Price Changed | $219,900 | -2.2% | $113 / Sq Ft |
| 03/05/2012 03/05/12 | Price Changed | $224,900 | -4.1% | $115 / Sq Ft |
| 02/24/2012 02/24/12 | Price Changed | $234,500 | -0.2% | $120 / Sq Ft |
| 01/18/2012 01/18/12 | For Sale | $235,000 | -- | $120 / Sq Ft |
Purchase History
| Date | Type | Sale Price | Title Company |
|---|---|---|---|
| Deed | $205,000 | None Available | |
| Deed | $155,000 | None Available | |
| Deed | $227,000 | None Available | |
| Deed | $198,000 | -- | |
| Deed | $111,000 | -- | |
| Deed | -- | -- | |
| Deed | -- | -- |
Mortgage History
| Date | Status | Loan Amount | Loan Type |
|---|---|---|---|
| Open | $87,500 | Credit Line Revolving | |
| Previous Owner | $150,000 | Purchase Money Mortgage | |
| Previous Owner | $169,000 | No Value Available | |
| Previous Owner | $195,000 | New Conventional | |
| Previous Owner | $158,400 | No Value Available |
Similar Homes in the area
Source: Bright MLS
MLS Number: PAMC2143494
APN: 30-00-15556-002
- 1125 Tyson Ave
- 1100 Tyson Ave Unit A10
- 1123 Cumberland Rd
- 1209 Mildred Ave
- 1233 East Ave
- 908 Edge Hill Rd
- 2042 Susquehanna Rd
- 2425 Avondale Ave
- 1147 Jericho Rd
- 2301 Patton Rd
- 868 Tyson Ave
- 1081 Wynnwood Rd
- 1933 Susquehanna Rd Unit 12
- 805 N Easton Rd
- 2508 Fernwood Ave
- 738 Hillcrest Ave
- 718 Fern Rd
- 2242 Clearview Ave
- 2245 Pleasant Ave
- 1855 Horace Ave
- 1050-1070 Tyson Ave
- 875 N Easton Rd
- 868 Hilldale Rd Unit 16
- 1310 Easton Rd
- 841 Highland Ave
- 1576 Ferndale Ave Unit B
- 645 Roberts Ave Unit 2ND FLOOR
- 449 Roslyn Ave
- 501 Edge Hill Rd
- 1875 Jenkintown Rd
- 2420 Old Welsh Rd Unit 1D
- 914 Penn Ave
- 2116 Old Welsh Rd Unit C
- 2125 Old Welsh Rd Unit 1st floor
- 1841 Davisville Rd Unit B7
- 1841 Davisville Rd Unit B5
- 1841 Davisville Rd Unit G4
- 2954 Thunderhead Rd
- 522 Central Ave Unit 2
- 205 Woodside Cir
